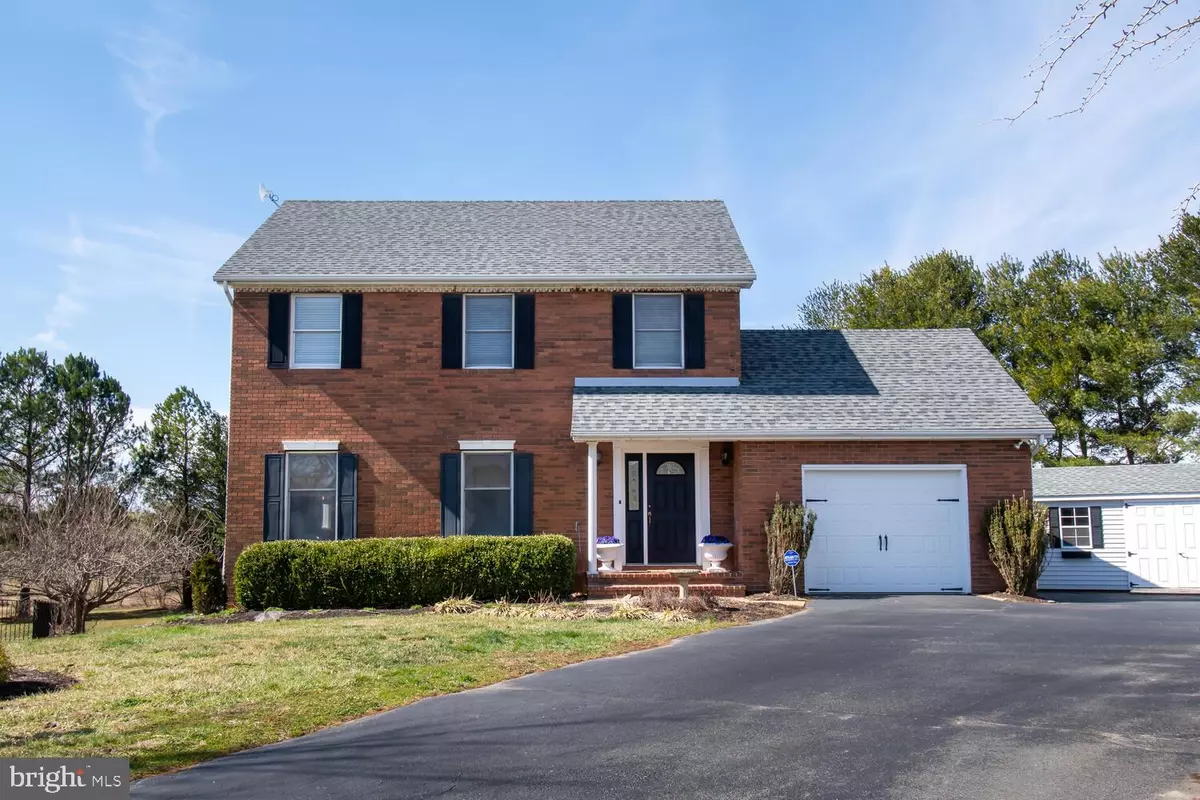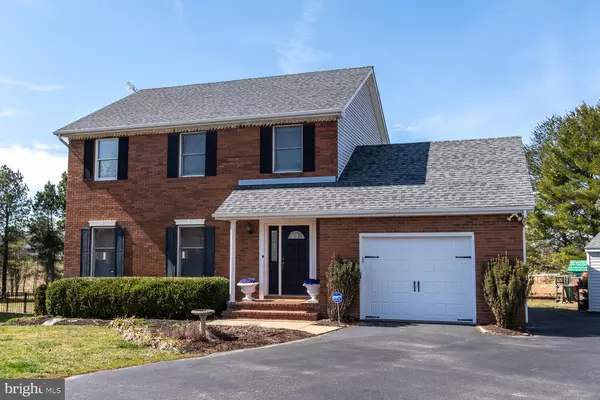$365,000
$348,000
4.9%For more information regarding the value of a property, please contact us for a free consultation.
1000 TWIN CT Chestertown, MD 21620
4 Beds
3 Baths
2,524 SqFt
Key Details
Sold Price $365,000
Property Type Single Family Home
Sub Type Detached
Listing Status Sold
Purchase Type For Sale
Square Footage 2,524 sqft
Price per Sqft $144
Subdivision Crestview
MLS Listing ID MDKE2001042
Sold Date 04/22/22
Style Colonial
Bedrooms 4
Full Baths 2
Half Baths 1
HOA Fees $6/ann
HOA Y/N Y
Abv Grd Liv Area 1,736
Originating Board BRIGHT
Year Built 1988
Annual Tax Amount $2,644
Tax Year 2021
Lot Size 0.682 Acres
Acres 0.68
Property Description
OPEN HOUSE ON 3/13/22 HAS BEEN CANCELLED! With pastoral views at the end of the cul de sac, 1000 Twin Court offers the convenience of in town living in a peaceful setting just outside of the hustle & bustle. Recent upgrades include a new roof (2018), upgraded kitchen (2018), large back deck, & hardscape patio. The full basement includes a bedroom or office & plenty of space to play or relax, with a walkout, rear entrance. Attached garage & large shed offer plenty of storage for toys & tools. The Crestview neighborhood enjoys a generous common space perfect for nature walks, all with easy access to Rt. 213, shopping centers, Washington College, Downtown Chestertown, restaurants, & more.
Location
State MD
County Kent
Zoning R3
Rooms
Basement Improved, Interior Access, Outside Entrance, Rear Entrance, Walkout Level, Windows
Interior
Interior Features Breakfast Area, Formal/Separate Dining Room, Pantry, Recessed Lighting, Stall Shower, Tub Shower, Upgraded Countertops, Wood Floors
Hot Water Electric
Heating Heat Pump(s), Central
Cooling Central A/C
Flooring Hardwood, Carpet
Fireplaces Number 1
Equipment Washer, Dryer, Oven/Range - Electric, Refrigerator, Dishwasher, Stainless Steel Appliances
Furnishings No
Fireplace N
Appliance Washer, Dryer, Oven/Range - Electric, Refrigerator, Dishwasher, Stainless Steel Appliances
Heat Source Electric
Laundry Has Laundry, Basement
Exterior
Exterior Feature Patio(s), Deck(s)
Parking Features Garage - Front Entry, Inside Access
Garage Spaces 4.0
Amenities Available Common Grounds
Water Access N
View Panoramic, Pond
Roof Type Asphalt,Shingle
Street Surface Black Top
Accessibility None
Porch Patio(s), Deck(s)
Attached Garage 1
Total Parking Spaces 4
Garage Y
Building
Lot Description Backs - Open Common Area, Cul-de-sac, Rear Yard
Story 2
Foundation Block
Sewer Septic Exists
Water Well
Architectural Style Colonial
Level or Stories 2
Additional Building Above Grade, Below Grade
New Construction N
Schools
School District Kent County Public Schools
Others
HOA Fee Include Common Area Maintenance
Senior Community No
Tax ID 1504023226
Ownership Fee Simple
SqFt Source Assessor
Horse Property N
Special Listing Condition Standard
Read Less
Want to know what your home might be worth? Contact us for a FREE valuation!

Our team is ready to help you sell your home for the highest possible price ASAP

Bought with Kristina L Hyland • Coldwell Banker Chesapeake Real Estate Company

GET MORE INFORMATION





