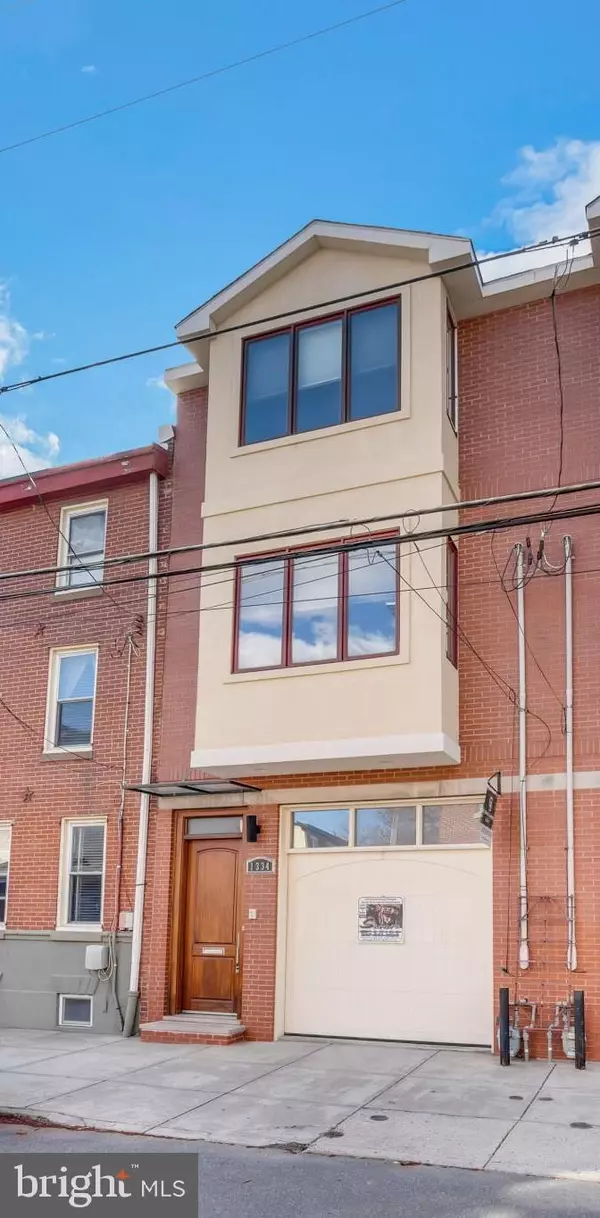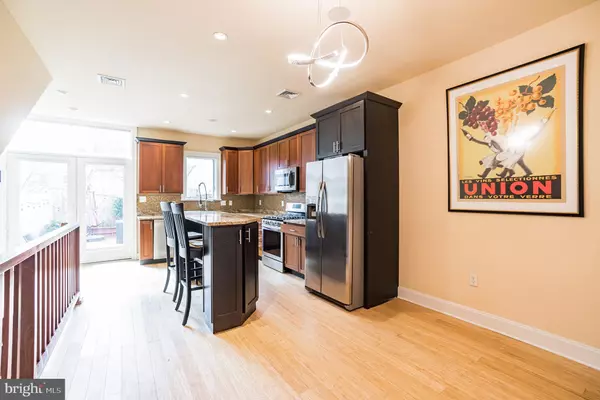$650,000
$669,900
3.0%For more information regarding the value of a property, please contact us for a free consultation.
1334 E SUSQUEHANNA AVE Philadelphia, PA 19125
4 Beds
4 Baths
3,000 SqFt
Key Details
Sold Price $650,000
Property Type Townhouse
Sub Type Interior Row/Townhouse
Listing Status Sold
Purchase Type For Sale
Square Footage 3,000 sqft
Price per Sqft $216
Subdivision Fishtown
MLS Listing ID PAPH2115694
Sold Date 08/01/22
Style Contemporary
Bedrooms 4
Full Baths 3
Half Baths 1
HOA Y/N N
Abv Grd Liv Area 2,000
Originating Board BRIGHT
Year Built 2007
Annual Tax Amount $5,915
Tax Year 2022
Lot Size 1,155 Sqft
Acres 0.03
Property Description
Location Location Location!! Welcome to this large upgraded 3 story contemporary home built by local custom carpenter/builder with incredible light & air, large private rear garden, roof deck off primary suite, & oversized GARAGE!! Enter from Fishtowns best block into hardwood floors & 9+ foot ceilings. The large kitchen w two-tone 42 cherry cabinets, granite counter tops, stainless appliances and teriffic breakfast bar over amazing storage in the base cabinetry. There is also a convenient bath & the floor plan flows seamlessly out to your private garden w built in planters & deck, perfect for entertaining! Oh, yeahdid I mention the parking & GARAGE!! The fully finished basement provides soaring ceilings, incredible living / media room space, separate private office / 4th bedroom, & a full bathroom. The magnificent mahogany staircase leads the circulation to all floors where you will find two spacious bedrooms w/ oversized closets & custom built-ins, full tiled bathroom, & oversized laundry room which completes the second floor. But wait.did I mention the GARAGE!?!?! The penthouse level Primary Suite (a sanctuary unto itself) features a massive bedroom w custom built-ins, a giant walk in closet & four piece marble bathroomalong with a private roofdeck offering views of Center City & Bridges. You gotta check this out! Additionally, surround speakers on every floor, zoned HVAC, hardwood floors, custom carpentry/cabinetry/trim, AND A GARAGE!!!! Close to all the best of what Fishtown & The River Wards have to offer!!! Welcome Home!
Location
State PA
County Philadelphia
Area 19125 (19125)
Zoning RSA5
Rooms
Other Rooms Living Room, Primary Bedroom, Bedroom 3, Bedroom 4, Kitchen, Bedroom 1, Bathroom 1, Bathroom 2, Bathroom 3, Primary Bathroom
Basement Fully Finished
Interior
Interior Features Built-Ins, Ceiling Fan(s), Dining Area, Kitchen - Eat-In, Kitchen - Island, Recessed Lighting, Skylight(s), Soaking Tub, Walk-in Closet(s), Wood Floors
Hot Water Natural Gas
Heating Forced Air
Cooling Central A/C
Flooring Hardwood, Ceramic Tile, Marble
Equipment Disposal, Dishwasher, Built-In Microwave, Dryer - Gas, Oven - Self Cleaning, Oven/Range - Gas, Refrigerator, Stainless Steel Appliances, Washer
Window Features Bay/Bow,Skylights
Appliance Disposal, Dishwasher, Built-In Microwave, Dryer - Gas, Oven - Self Cleaning, Oven/Range - Gas, Refrigerator, Stainless Steel Appliances, Washer
Heat Source Natural Gas
Exterior
Exterior Feature Balcony, Patio(s)
Parking Features Garage - Front Entry, Garage Door Opener, Inside Access, Oversized
Garage Spaces 2.0
Fence Wood, Rear, Privacy
Water Access N
Accessibility None
Porch Balcony, Patio(s)
Attached Garage 2
Total Parking Spaces 2
Garage Y
Building
Story 3
Foundation Concrete Perimeter
Sewer Public Sewer
Water Public
Architectural Style Contemporary
Level or Stories 3
Additional Building Above Grade, Below Grade
Structure Type 9'+ Ceilings
New Construction N
Schools
School District The School District Of Philadelphia
Others
Senior Community No
Tax ID 181241010
Ownership Fee Simple
SqFt Source Estimated
Acceptable Financing Cash, Conventional
Listing Terms Cash, Conventional
Financing Cash,Conventional
Special Listing Condition Standard
Read Less
Want to know what your home might be worth? Contact us for a FREE valuation!

Our team is ready to help you sell your home for the highest possible price ASAP

Bought with David Anthony Strunk • EXP Realty, LLC

GET MORE INFORMATION





