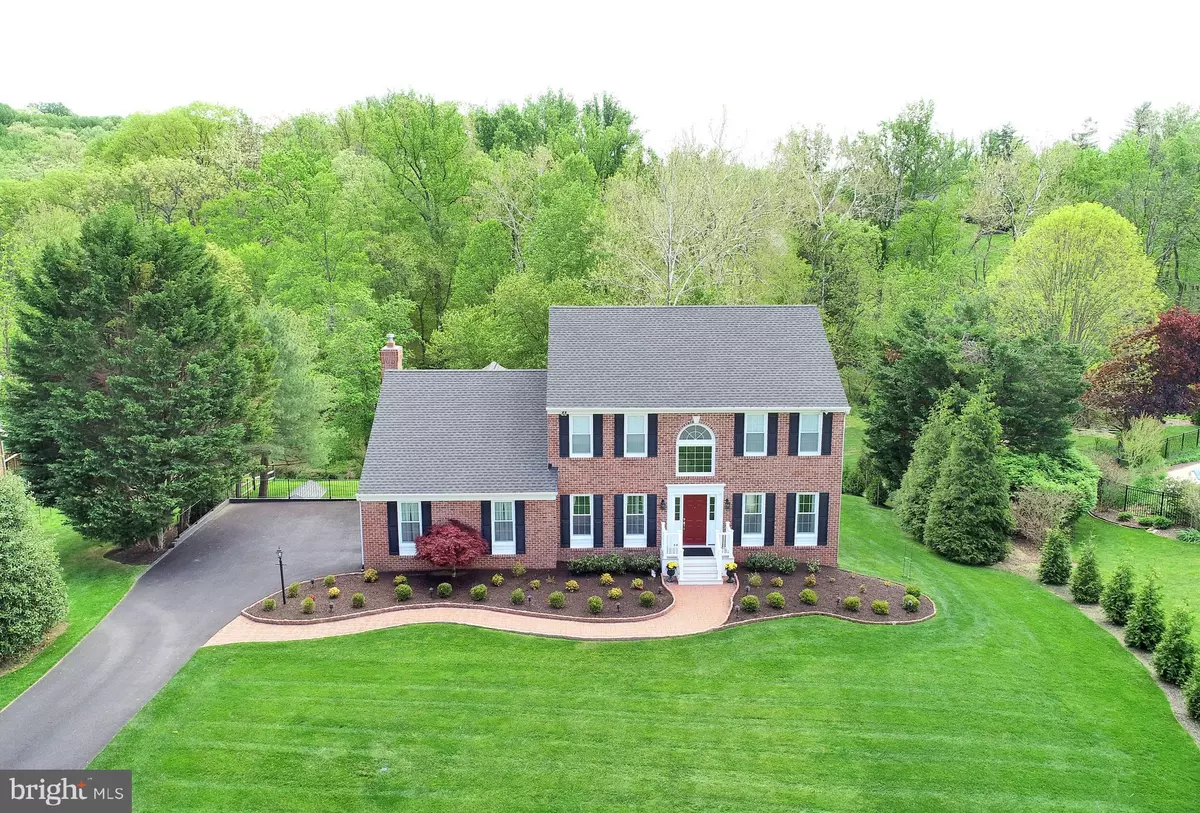$653,000
$630,000
3.7%For more information regarding the value of a property, please contact us for a free consultation.
303 ROLLING KNOLL DR Bel Air, MD 21014
4 Beds
4 Baths
3,844 SqFt
Key Details
Sold Price $653,000
Property Type Single Family Home
Sub Type Detached
Listing Status Sold
Purchase Type For Sale
Square Footage 3,844 sqft
Price per Sqft $169
Subdivision Country Club Park
MLS Listing ID MDHR2011874
Sold Date 06/10/22
Style Colonial
Bedrooms 4
Full Baths 3
Half Baths 1
HOA Y/N N
Abv Grd Liv Area 2,678
Originating Board BRIGHT
Year Built 1993
Annual Tax Amount $4,877
Tax Year 2021
Lot Size 1.060 Acres
Acres 1.06
Property Description
IT IS A TEN, INSIDE AND OUT! TAKE A LOOK AT THE PICTURES! IMPECCABLE, CLARK TURNER CUSTOM BUILT, 4 BEDROOM 3.5 BATH BRICK FRONT, COLONIAL ON LANDSCAPED 1.06 ACRE LOT WITH STREAM AND PRIVACY! TWO STORY HARDWOOD FOYER WITH WAINSCOTING, FIRST FLOOR WITH 9' CEILINGS. STUDY, LIVING ROOM AND DINING ROOM WITH HARDWOOD. SUNLIT KITCHEN WITH ROJAHN CHERRY CABINETS, CORIAN COUNTERS, ISLAND WITH JENN-AIR, DOWNDRAFT RANGE, FARM SINK, CROWN MOLDING, DOUBLE DOOR PANTRY, RECESSED LIGHTING AND CERAMIC FLOOR. BREAKFAST ROOM WITH SLIDER TO DECK AND DOOR ACCESSING LAUNDRY AND GARAGE. SPACIOUS FAMILY ROOM WITH GAS FIREPLACE, ROJAHN CUSTOM BUILT-IN CABINETS ON EACH SIDE OF FIREPLACE, VAULTED CEILING, PELLA FRENCH DOORS TO SCREENED-IN DECK, WITH A PELLA LARGE PICTURE WINDOW ON EACH SIDE TAKING ADVANTAGE OF THE MILLION DOLLAR VIEW! PRIMARY BEDROOM WITH CATHEDRAL CEILING, CROWN MOLDING, WALK-IN CLOSET AND ACCESS TO REMODELED PRIMARY SHOWER WITH SEAMLESS DOORS AND TILE FLOOR. OTHER THREE BEDROOMS ALL WITH DOUBLE DOOR CLOSETS AND TWO WINDOWS. REMODELED HALL BATH. LOWER LEVEL RECREATION ROOM WITH WAINSCOTING, CROWN MOLDING, RECESSED LIGHTING, TWO DORMER WINDOWS AND SLIDER TO BACK YARD. YOUR OWN MOVIE THEATER WITH A 4K SONY, FRONT PROJECTOR KEF Q SERIES AND BOWERS & WILKENS SPEAKERS, BUILT-IN OAK, WET BAR WITH FOUR UPPER CABINETS AND CERAMIC FLOOR. HARMAN PELLET STOVE, FULL BATH, STORAGE CLOSET AND UTILITY/STORAGE ROOM. 16' X 21' SCREENED-IN DECK WITH CATHEDRAL CEILING, TWO OPERABLE SKYLIGHTS WITH VINYL POST AND RAILINGS (CAN EASILY BE MADE INTO AN ENCLOSED SUNROOM), OPEN DECK, CONCRETE PATIO AND WALKWAY IN REAR, FRONT PORCH WITH TREATED LUMBER AND AZEK '17, SIDE ENTRY TWO CAR GARAGE, ARCHITECTURAL ROOF, THOMPSON CREEK WINDOWS (FAMILY ROOM PELLA) '19, CUMMINS 20 KILOWATT GENERATOR RUNNING ON NATURAL GAS HOOKUP WITH 4 SECOND COMMERCIAL TRANSFER SWITCH, AND SO MUCH MORE. COMPLETE LIST IN DOCUMENTS
Location
State MD
County Harford
Zoning R1
Rooms
Other Rooms Living Room, Dining Room, Primary Bedroom, Bedroom 2, Bedroom 3, Bedroom 4, Kitchen, Family Room, Foyer, Breakfast Room, Study, Recreation Room, Utility Room
Basement Daylight, Partial, Heated, Improved, Outside Entrance, Rear Entrance
Interior
Interior Features Attic, Bar, Built-Ins, Carpet, Ceiling Fan(s), Chair Railings, Crown Moldings, Family Room Off Kitchen, Kitchen - Eat-In, Pantry, Primary Bath(s), Recessed Lighting, Skylight(s), Wainscotting, Walk-in Closet(s), Wet/Dry Bar, Wood Floors
Hot Water Natural Gas
Heating Heat Pump(s)
Cooling Central A/C
Flooring Carpet, Ceramic Tile, Hardwood
Fireplaces Number 1
Fireplaces Type Brick, Fireplace - Glass Doors, Mantel(s)
Equipment Air Cleaner, Built-In Microwave, Cooktop, Cooktop - Down Draft, Dishwasher, Disposal, Dryer, Exhaust Fan, Icemaker, Oven - Wall, Refrigerator, Washer, Water Heater
Fireplace Y
Window Features Casement,Double Hung,Double Pane,Palladian,Screens,Skylights
Appliance Air Cleaner, Built-In Microwave, Cooktop, Cooktop - Down Draft, Dishwasher, Disposal, Dryer, Exhaust Fan, Icemaker, Oven - Wall, Refrigerator, Washer, Water Heater
Heat Source Electric
Laundry Main Floor
Exterior
Parking Features Garage - Side Entry, Garage Door Opener
Garage Spaces 8.0
Water Access N
Roof Type Architectural Shingle
Accessibility None
Attached Garage 2
Total Parking Spaces 8
Garage Y
Building
Lot Description Backs to Trees, Cul-de-sac, Landscaping, Stream/Creek
Story 3
Foundation Block
Sewer Public Sewer
Water Public
Architectural Style Colonial
Level or Stories 3
Additional Building Above Grade, Below Grade
Structure Type 2 Story Ceilings,Tray Ceilings,Vaulted Ceilings,Cathedral Ceilings
New Construction N
Schools
Middle Schools Patterson Mill
High Schools Patterson Mill
School District Harford County Public Schools
Others
Pets Allowed Y
Senior Community No
Tax ID 1303167445
Ownership Fee Simple
SqFt Source Assessor
Acceptable Financing Cash, VA, Conventional, FHA
Horse Property N
Listing Terms Cash, VA, Conventional, FHA
Financing Cash,VA,Conventional,FHA
Special Listing Condition Standard
Pets Allowed Cats OK, Dogs OK
Read Less
Want to know what your home might be worth? Contact us for a FREE valuation!

Our team is ready to help you sell your home for the highest possible price ASAP

Bought with Daniel M Carson • American Premier Realty, LLC

GET MORE INFORMATION





