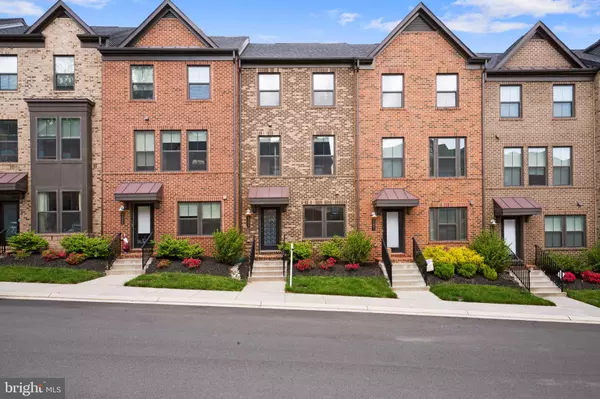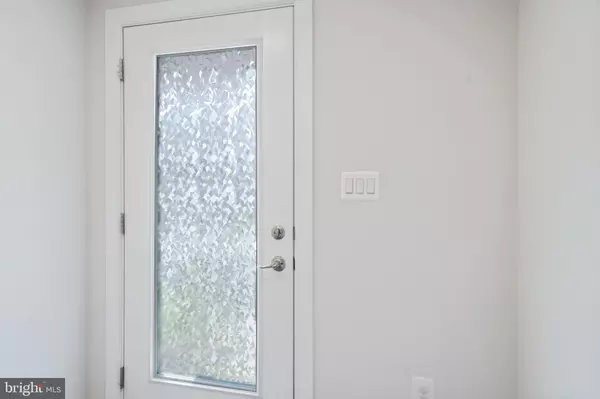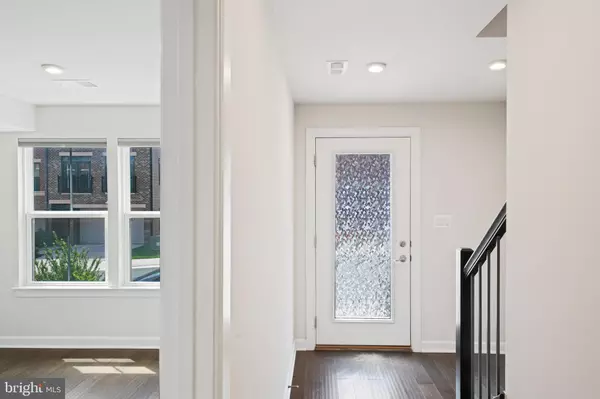$912,000
$899,000
1.4%For more information regarding the value of a property, please contact us for a free consultation.
9333 LEMON MINT CT Fairfax, VA 22031
3 Beds
4 Baths
2,412 SqFt
Key Details
Sold Price $912,000
Property Type Townhouse
Sub Type Interior Row/Townhouse
Listing Status Sold
Purchase Type For Sale
Square Footage 2,412 sqft
Price per Sqft $378
Subdivision Metro Row
MLS Listing ID VAFX2069790
Sold Date 06/01/22
Style Colonial
Bedrooms 3
Full Baths 3
Half Baths 1
HOA Fees $90/mo
HOA Y/N Y
Abv Grd Liv Area 2,412
Originating Board BRIGHT
Year Built 2018
Annual Tax Amount $9,506
Tax Year 2021
Lot Size 1,485 Sqft
Acres 0.03
Property Description
Beautiful 2-car garage townhome in Metro Row with tons of upgrades throughout! This
designer townhome has been kept in pristine condition (no pets) and features wide plank hardwoods on all three levels, an open layout, 3 spacious bedrooms and 3.5 bathrooms. The living room opens up to a covered patio with a fireplace perfect for chillier weather. The beautiful gourmet kitchen features upgraded appliances, white cabinets, a large gray island, white quartz countertops and a gorgeous custom backsplash. The spacious Owners suite includes 2 large walk-in closets (upgraded custom closets for more storage), a sitting area and a beautiful owners bath with a walk-in shower, double vanities and marble tiling throughout. Both guest room bathrooms feature upgraded tile/flooring and beautiful quartz countertops. Laundry room features upgraded cabinets for additional storage. All 3 Levels have 9' Ceilings w/ Nest Heating & Cooling Systems Control and custom window treatments. This home is truly move-in ready!
Unbeatable location; minutes to Vienna Metro, Pan Am Shopping Center, Mosaic District, The New Scout On the Circle, Tysons Corner & so much more. Easy & Quick access to Rte 29 and 50 , I- 66 , I-495. Oakton HS Pyramid.
Please enjoy the 3D Tour.
Location
State VA
County Fairfax
Zoning 212
Rooms
Basement Front Entrance, Garage Access
Interior
Hot Water Natural Gas
Heating Heat Pump(s)
Cooling Central A/C
Heat Source Natural Gas
Exterior
Parking Features Garage - Rear Entry
Garage Spaces 2.0
Water Access N
Accessibility None
Attached Garage 2
Total Parking Spaces 2
Garage Y
Building
Story 3
Foundation Concrete Perimeter
Sewer Public Sewer
Water Public
Architectural Style Colonial
Level or Stories 3
Additional Building Above Grade, Below Grade
New Construction N
Schools
Elementary Schools Marshall Road
Middle Schools Thoreau
High Schools Oakton
School District Fairfax County Public Schools
Others
Senior Community No
Tax ID 0484 30 0112
Ownership Fee Simple
SqFt Source Assessor
Special Listing Condition Standard
Read Less
Want to know what your home might be worth? Contact us for a FREE valuation!

Our team is ready to help you sell your home for the highest possible price ASAP

Bought with Cindy C Peng • Samson Properties

GET MORE INFORMATION





