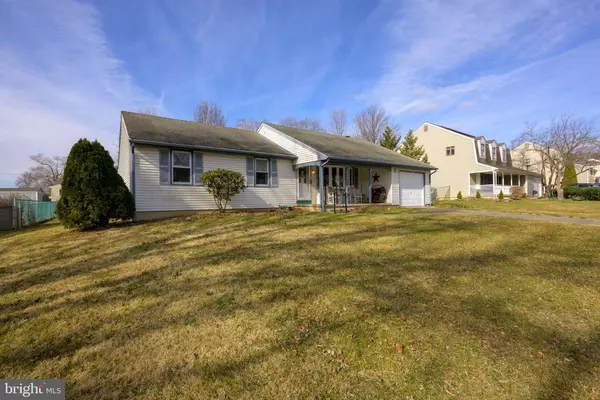$280,000
$250,000
12.0%For more information regarding the value of a property, please contact us for a free consultation.
219 DICKENS DR Delran, NJ 08075
3 Beds
1 Bath
1,258 SqFt
Key Details
Sold Price $280,000
Property Type Single Family Home
Sub Type Detached
Listing Status Sold
Purchase Type For Sale
Square Footage 1,258 sqft
Price per Sqft $222
Subdivision Tenby Chase
MLS Listing ID NJBL2020226
Sold Date 04/22/22
Style Ranch/Rambler
Bedrooms 3
Full Baths 1
HOA Y/N N
Abv Grd Liv Area 1,258
Originating Board BRIGHT
Year Built 1970
Annual Tax Amount $7,544
Tax Year 2021
Lot Size 10,625 Sqft
Acres 0.24
Lot Dimensions 85.00 x 125.00
Property Description
Welcome home to Tenby Chase! This three bedroom, 1 full bath rancher is exactly what you've been waiting for. Enter the home off the front porch into the living room, which flows nicely into the combined kitchen and family room. Relax in front of the wood burning fireplace or enjoy your coffee in the eat-in kitchen. The laundry is conveniently located off the kitchen. There is a bonus, screened in Florida room to enjoy the outdoors in comfort. The large backyard is fenced-in and completed with a shed for storage. There is an attached one car garage with built-in shelving. The three bedrooms are well sized with plenty of natural light. Schedule your appointment today. This one won't last! The home comes with a one-year home warranty provided by Cinch Home Services. The home is being sold in "as-is" condition. Any inspections are for informational purposes only. Seller will obtain Certificate of Occupancy . Best and Final offers are due on Monday, March 14, 2022 at 5 p.m.
Location
State NJ
County Burlington
Area Delran Twp (20310)
Zoning R
Rooms
Other Rooms Living Room, Bedroom 2, Bedroom 3, Kitchen, Family Room, Bedroom 1, Sun/Florida Room
Main Level Bedrooms 3
Interior
Interior Features Attic, Carpet, Combination Kitchen/Living, Entry Level Bedroom, Kitchen - Eat-In
Hot Water Natural Gas
Heating Central, Forced Air
Cooling Central A/C
Flooring Carpet, Vinyl
Fireplaces Number 1
Fireplaces Type Brick
Equipment Dishwasher, Dryer, Microwave, Oven/Range - Electric, Refrigerator, Washer
Furnishings No
Fireplace Y
Appliance Dishwasher, Dryer, Microwave, Oven/Range - Electric, Refrigerator, Washer
Heat Source Natural Gas
Exterior
Parking Features Garage - Front Entry
Garage Spaces 1.0
Fence Chain Link
Water Access N
Roof Type Shingle
Accessibility None
Attached Garage 1
Total Parking Spaces 1
Garage Y
Building
Story 1
Foundation Slab
Sewer Public Sewer
Water Public
Architectural Style Ranch/Rambler
Level or Stories 1
Additional Building Above Grade, Below Grade
New Construction N
Schools
School District Delran Township Public Schools
Others
Pets Allowed Y
Senior Community No
Tax ID 10-00137-00014
Ownership Fee Simple
SqFt Source Assessor
Acceptable Financing Conventional
Horse Property N
Listing Terms Conventional
Financing Conventional
Special Listing Condition Standard
Pets Allowed Dogs OK, Cats OK
Read Less
Want to know what your home might be worth? Contact us for a FREE valuation!

Our team is ready to help you sell your home for the highest possible price ASAP

Bought with Wendy L Kreifels • HomeSmart First Advantage Realty
GET MORE INFORMATION





