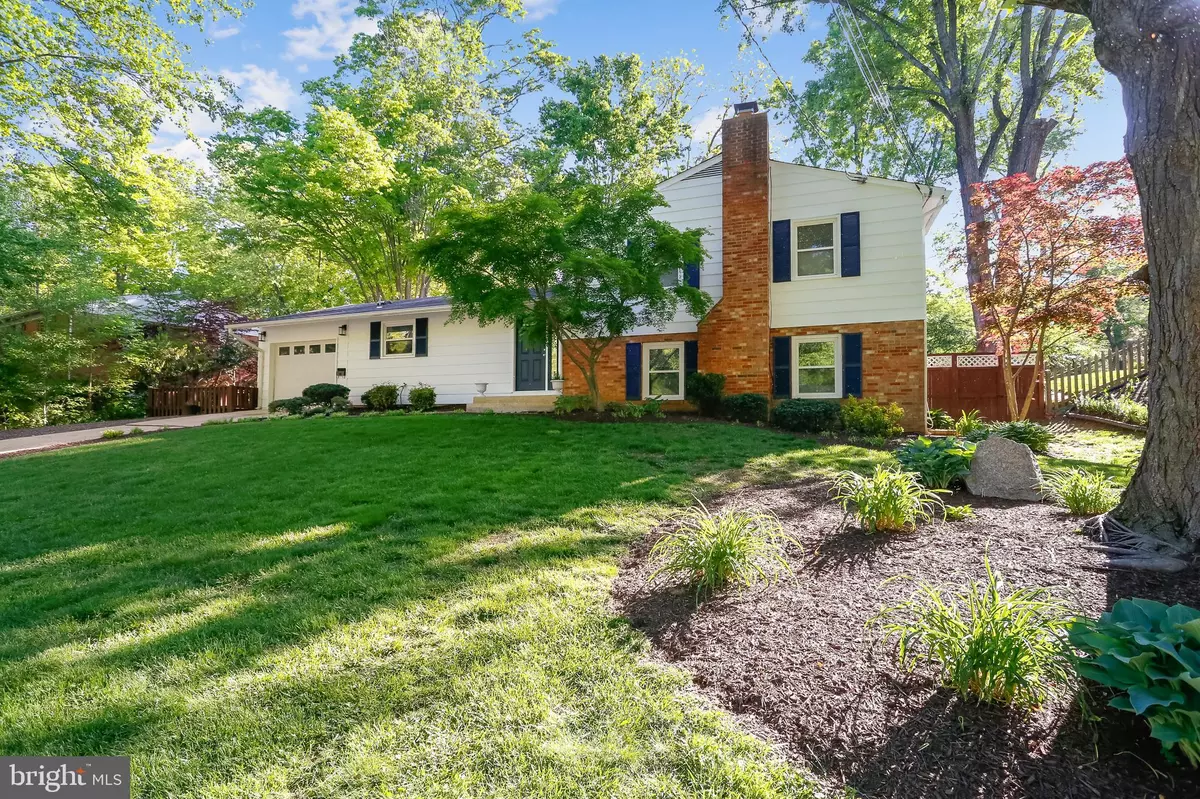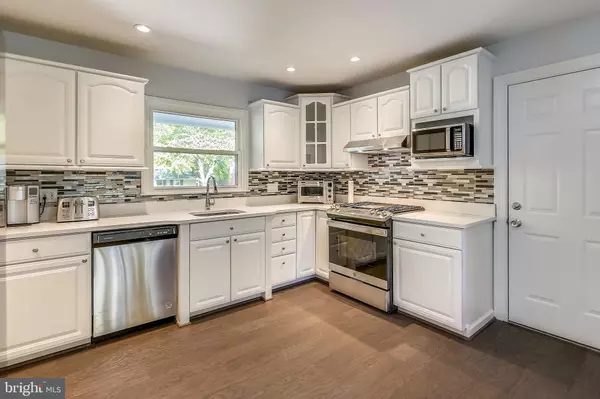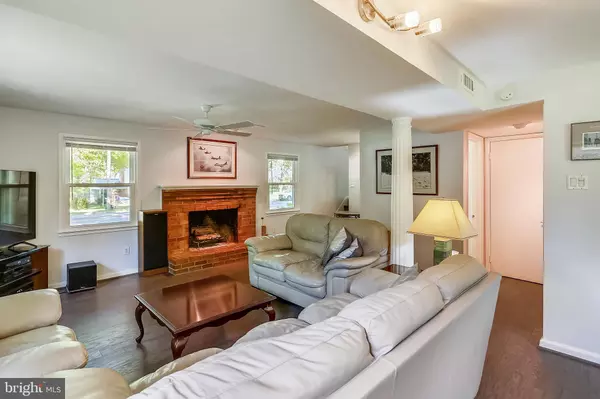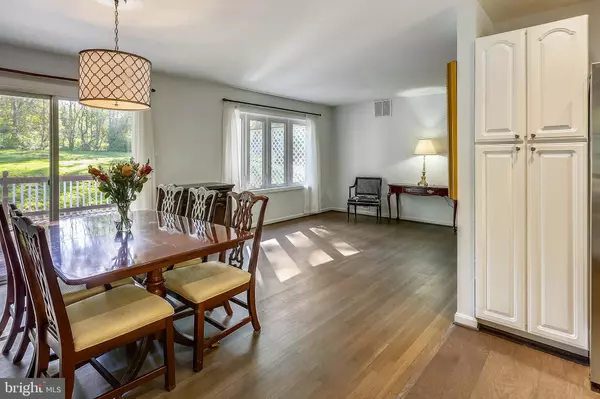$675,000
$675,000
For more information regarding the value of a property, please contact us for a free consultation.
4223 BRAEBURN DR Fairfax, VA 22032
3 Beds
3 Baths
1,454 SqFt
Key Details
Sold Price $675,000
Property Type Single Family Home
Sub Type Detached
Listing Status Sold
Purchase Type For Sale
Square Footage 1,454 sqft
Price per Sqft $464
Subdivision Springbrook Forest
MLS Listing ID VAFX2069664
Sold Date 07/15/22
Style Split Level,Traditional
Bedrooms 3
Full Baths 2
Half Baths 1
HOA Y/N N
Abv Grd Liv Area 1,454
Originating Board BRIGHT
Year Built 1965
Annual Tax Amount $6,992
Tax Year 2021
Lot Size 0.270 Acres
Acres 0.27
Property Description
This stunning three-level home sits on over a quarter acre of idyllic and beautifully landscaped property. Impeccably maintained and stylishly renovated, this 3BR/2.5BA home is truly move-in ready. This is certainly an entertainer's delight, featuring a gorgeous kitchen with new stainless appliances, stone countertops and ample cabinetry. Located just off the kitchen is the spacious dining room adjoining the living room. Through the dining room, you can step out to your rear deck overlooking the large, flat and fully fenced rear yard, perfect for hours of play and relaxation The lower level family room features a full wet bar, half bath, a wood-burning fireplace and plenty of space for a home theater or playroom. Recent updates include hardwood floors throughout, new HVAC, fresh paint, new windows and front door, new appliances and much more! With the proximity to schools, shopping, restaurants and transportation, the location can not be beat. This wonderful home is certain to provide for years of gracious entertaining and comfortable living!
Location
State VA
County Fairfax
Zoning 121
Direction West
Rooms
Other Rooms Dining Room, Primary Bedroom, Kitchen, Family Room, Bedroom 1, Bathroom 2
Basement Fully Finished, Outside Entrance, Windows, Daylight, Full, Connecting Stairway
Interior
Interior Features Ceiling Fan(s), Combination Dining/Living, Dining Area, Floor Plan - Traditional, Wet/Dry Bar, Wood Floors
Hot Water Natural Gas
Heating Central
Cooling Central A/C
Fireplaces Number 1
Equipment Dishwasher, Disposal, Dryer, Dryer - Gas, Icemaker, Microwave, Refrigerator, Stainless Steel Appliances, Washer
Appliance Dishwasher, Disposal, Dryer, Dryer - Gas, Icemaker, Microwave, Refrigerator, Stainless Steel Appliances, Washer
Heat Source Natural Gas
Exterior
Parking Features Additional Storage Area, Garage Door Opener, Inside Access
Garage Spaces 1.0
Water Access N
Roof Type Asphalt
Accessibility None
Attached Garage 1
Total Parking Spaces 1
Garage Y
Building
Story 3
Foundation Slab
Sewer Public Sewer
Water Public
Architectural Style Split Level, Traditional
Level or Stories 3
Additional Building Above Grade, Below Grade
New Construction N
Schools
Elementary Schools Little Run
Middle Schools Frost
High Schools Woodson
School District Fairfax County Public Schools
Others
Pets Allowed Y
Senior Community No
Tax ID 0692 10 0147
Ownership Fee Simple
SqFt Source Assessor
Special Listing Condition Standard
Pets Allowed No Pet Restrictions
Read Less
Want to know what your home might be worth? Contact us for a FREE valuation!

Our team is ready to help you sell your home for the highest possible price ASAP

Bought with Marilyn K Brennan • Long & Foster Real Estate, Inc.
GET MORE INFORMATION





