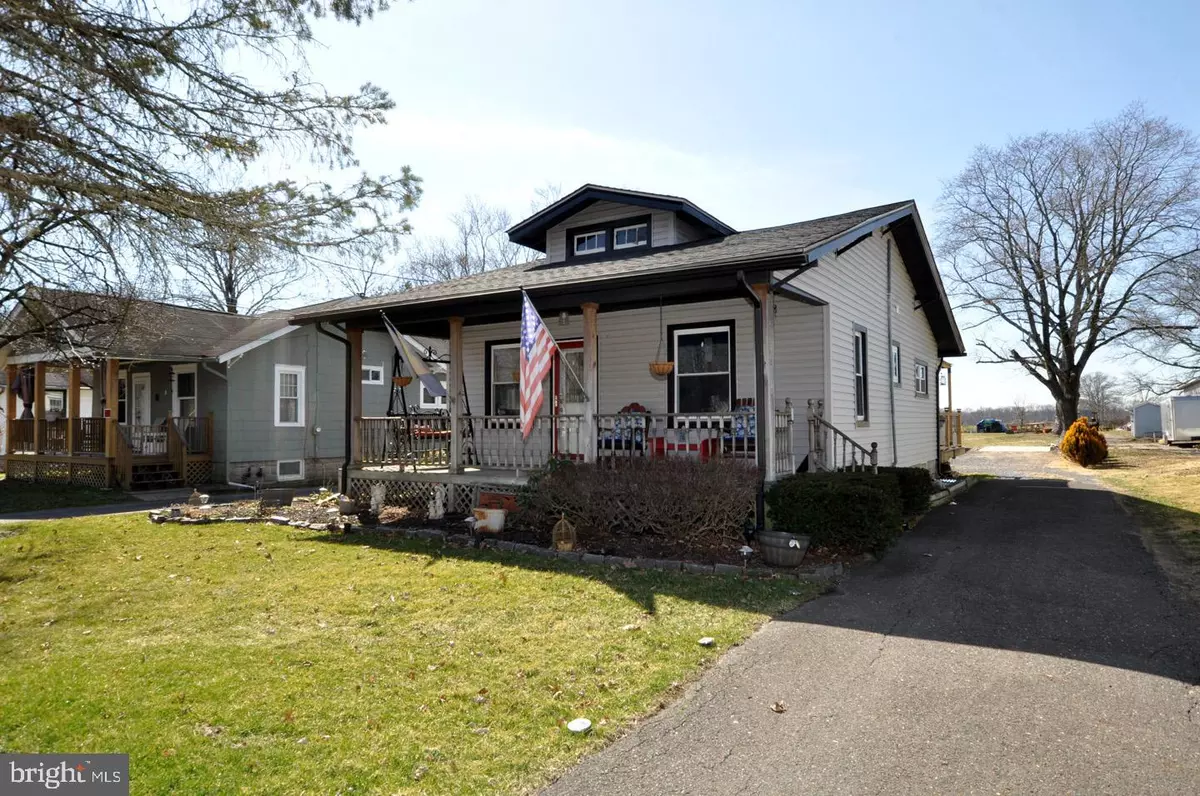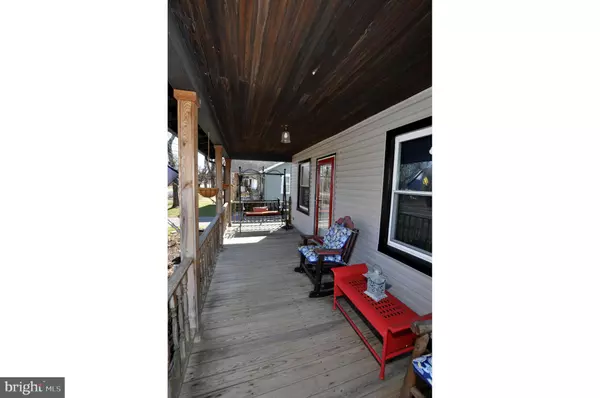$271,000
$259,900
4.3%For more information regarding the value of a property, please contact us for a free consultation.
27 ARNEYS MOUNT RD Pemberton, NJ 08068
2 Beds
1 Bath
0.44 Acres Lot
Key Details
Sold Price $271,000
Property Type Single Family Home
Sub Type Detached
Listing Status Sold
Purchase Type For Sale
Subdivision None Available
MLS Listing ID NJBL2020128
Sold Date 10/05/22
Style Coastal,Craftsman,Cottage
Bedrooms 2
Full Baths 1
HOA Y/N N
Originating Board BRIGHT
Year Built 1940
Annual Tax Amount $3,740
Tax Year 2021
Lot Size 0.441 Acres
Acres 0.44
Lot Dimensions 50.00 x 384.00
Property Description
PACKED WITH CHARM! This home is so easy to own with such affordable taxes and many upgrades already completed: newer updated kitchen with granite countertops, complete appliances, 100% water proof laminate flooring, Lazy Susan, and quaint dining area with built-in storage seat. Leaded glass front door with new Pella storm door leads to country pleasing front porch with the characteristic beadboard ceiling for a hint of the past. Main floor washer and dryer location, new toilet in bath with updated vanity and oversized shower. 100 AMP electric service updated in 2017. New heater 2019, and new central air 2020. Pull-down stairs for attic access. Full basement for your added storage needs. You'll enjoy the sunset glow from the back yard deck with built in benches and covered deck area. THE RIGHT HOME FOR THE RIGHT PRICE!
Location
State NJ
County Burlington
Area Pemberton Twp (20329)
Zoning RESIDENTIAL
Rooms
Other Rooms Living Room, Bedroom 2, Kitchen, Bedroom 1
Basement Full, Outside Entrance, Unfinished, Walkout Stairs
Main Level Bedrooms 2
Interior
Interior Features Built-Ins, Combination Kitchen/Dining, Dining Area, Floor Plan - Open, Kitchen - Country, Kitchen - Eat-In, Pantry, Upgraded Countertops, Stain/Lead Glass, Stall Shower
Hot Water Electric
Heating Forced Air
Cooling Central A/C
Flooring Laminate Plank
Equipment Built-In Microwave, Built-In Range, Dishwasher, Dryer, Oven/Range - Gas, Refrigerator, Washer
Fireplace N
Window Features Replacement,Vinyl Clad
Appliance Built-In Microwave, Built-In Range, Dishwasher, Dryer, Oven/Range - Gas, Refrigerator, Washer
Heat Source Oil
Laundry Main Floor
Exterior
Exterior Feature Deck(s), Patio(s), Porch(es)
Water Access N
View Garden/Lawn, Panoramic, Pasture
Roof Type Asphalt,Shingle
Accessibility 2+ Access Exits
Porch Deck(s), Patio(s), Porch(es)
Garage N
Building
Lot Description Front Yard, Landscaping, Open, Rear Yard, Rural, SideYard(s)
Story 1
Foundation Block
Sewer Public Sewer
Water Public
Architectural Style Coastal, Craftsman, Cottage
Level or Stories 1
Additional Building Above Grade, Below Grade
New Construction N
Schools
School District Pemberton Township Schools
Others
Senior Community No
Tax ID 29-00786 01-00025
Ownership Fee Simple
SqFt Source Assessor
Acceptable Financing Conventional, FHA, USDA, VA
Listing Terms Conventional, FHA, USDA, VA
Financing Conventional,FHA,USDA,VA
Special Listing Condition Standard
Read Less
Want to know what your home might be worth? Contact us for a FREE valuation!

Our team is ready to help you sell your home for the highest possible price ASAP

Bought with Jennifer Cotton • BHHS Fox & Roach-Moorestown

GET MORE INFORMATION





