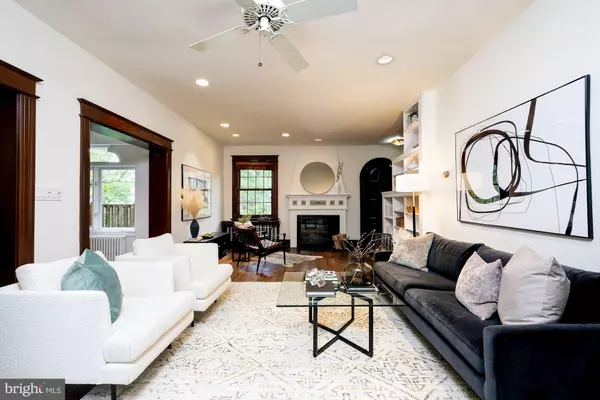$1,650,000
$1,650,000
For more information regarding the value of a property, please contact us for a free consultation.
3350 TENNYSON ST NW Washington, DC 20015
4 Beds
5 Baths
3,579 SqFt
Key Details
Sold Price $1,650,000
Property Type Single Family Home
Sub Type Detached
Listing Status Sold
Purchase Type For Sale
Square Footage 3,579 sqft
Price per Sqft $461
Subdivision Chevy Chase
MLS Listing ID DCDC2047944
Sold Date 05/31/22
Style Spanish,Mediterranean
Bedrooms 4
Full Baths 3
Half Baths 2
HOA Y/N N
Abv Grd Liv Area 3,579
Originating Board BRIGHT
Year Built 1926
Annual Tax Amount $10,178
Tax Year 2021
Lot Size 5,375 Sqft
Acres 0.12
Property Description
Welcome to this lovely Chevy Chase residence offering todays buyer the ideal combination of space and flexibility.Situated on a tree-lined street this special home has been well-cared for by its current owners for nearly 40 years.The first level offers an abundance of space with a dining room, large living room, den/office area, kitchen open to a family room additionwith a fireplace, and powder room. A large screened porch can be accessed off of the kitchen and living room and flows nicely into the yard for entertaining.On the second level is a large primary suite with a sunroom which could be used to expand the en-suite bath and walk-in closet.The other two bedrooms are well-sized and one allows for access to the third level and was used more recently as a home office. There is also hall bath on this level with a tub/shower.The well developed third level includes two bedrooms, one full bath, and a bonus room used for storage and play. The lower level space was used for play and storage and is ready for your imagination. The laundry room, half bathand tons of storage space are on this level as well.The rear yard is level and ideal for entertaining and dining al fresco. The garage provided extra storage for camping gear and bikes and can easily accommodate one car.Just blocks to Lafayette School and Lafayette-Pointer Park, Broad Branch Market, Western Avenue for zipping to Friendship Heights/Metro, and not far from Rock Creek Park, this location can not be beat. Garage conveys as-is.
Location
State DC
County Washington
Zoning R-1-B
Rooms
Basement Connecting Stairway
Interior
Interior Features Built-Ins, Combination Kitchen/Living, Crown Moldings, Dining Area, Family Room Off Kitchen, Floor Plan - Open, Floor Plan - Traditional, Formal/Separate Dining Room, Kitchen - Eat-In, Wood Floors, Carpet, Ceiling Fan(s)
Hot Water Natural Gas
Heating Radiator
Cooling Central A/C
Flooring Hardwood, Carpet
Fireplaces Number 2
Equipment Built-In Microwave, Dishwasher, Disposal, Dryer, Oven/Range - Gas, Refrigerator, Washer, Range Hood
Fireplace Y
Appliance Built-In Microwave, Dishwasher, Disposal, Dryer, Oven/Range - Gas, Refrigerator, Washer, Range Hood
Heat Source Natural Gas
Laundry Basement
Exterior
Exterior Feature Porch(es), Screened
Parking Features Garage Door Opener
Garage Spaces 1.0
Water Access N
Roof Type Tile
Accessibility None
Porch Porch(es), Screened
Total Parking Spaces 1
Garage Y
Building
Story 4
Foundation Slab
Sewer Public Sewer
Water Public
Architectural Style Spanish, Mediterranean
Level or Stories 4
Additional Building Above Grade
Structure Type High
New Construction N
Schools
Elementary Schools Lafayette
Middle Schools Deal
High Schools Jackson-Reed
School District District Of Columbia Public Schools
Others
Senior Community No
Tax ID 2006//0026
Ownership Fee Simple
SqFt Source Assessor
Acceptable Financing Cash, Conventional, Other
Horse Property N
Listing Terms Cash, Conventional, Other
Financing Cash,Conventional,Other
Special Listing Condition Standard
Read Less
Want to know what your home might be worth? Contact us for a FREE valuation!

Our team is ready to help you sell your home for the highest possible price ASAP

Bought with Amanda J Provost • Compass

GET MORE INFORMATION





