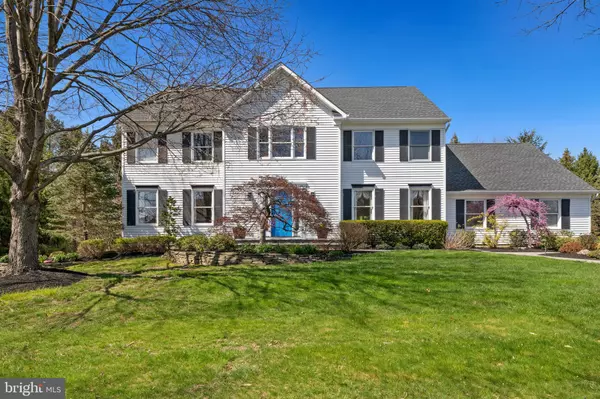$1,200,000
$1,050,000
14.3%For more information regarding the value of a property, please contact us for a free consultation.
25 ABBINGTON LN Princeton Junction, NJ 08550
4 Beds
3 Baths
3,024 SqFt
Key Details
Sold Price $1,200,000
Property Type Single Family Home
Sub Type Detached
Listing Status Sold
Purchase Type For Sale
Square Footage 3,024 sqft
Price per Sqft $396
Subdivision Brookshyre
MLS Listing ID NJME2015294
Sold Date 06/24/22
Style Colonial
Bedrooms 4
Full Baths 2
Half Baths 1
HOA Y/N N
Abv Grd Liv Area 3,024
Originating Board BRIGHT
Year Built 1993
Annual Tax Amount $19,440
Tax Year 2021
Lot Size 0.758 Acres
Acres 0.76
Lot Dimensions 0.00 x 0.00
Property Description
Prime location in Princeton Junction, Niche's 2022 #1 Ranked Place to Live in NJ. This Barrington model home sits on the only elevated lot in the Brookshyre enclave of stately homes with professional landscaping and hardscaping to create a tranquil and private backyard. Builder created a custom faade for this unique home in the enclave. Enter the two-story, center-hall foyer to a turned staircase that separates the living room and dining room for a dramatic entrance. The breakfast area opens to a gourmet kitchen with island, custom cabinets, granite countertops, stainless appliances, Viking range and Viking refrigerator. Custom built-in bookcases and display cabinet separate the breakfast area, and the family room with fireplace and door to the patio. Step out the door from the breakfast area to the outdoor kitchen including built-in grill and refrigerator, along with a custom fire pit providing an inviting area for entertaining in this park-like setting surrounded by mature trees. The primary bedroom features two walk-in closets with a dressing area and built-in vanity, and renovated primary bath with over-sized tub, stall shower, double vanity and heated floors. Three nice-size bedrooms with large closets (one walk-in closet) and ceiling fans, and hall bath complete the second floor. The lower-level basement is finished with living area, game room, office, large walk-in closet, and storage area. This home boasts an abundance of upgrades and renovations including: new 2-zone HVAC systems with Honeywell Air Cleaners (2021); new hot water tank (2021); roof replacement (2014); custom gourmet kitchen; butlers pantry with custom cabinets; paver patio and entrance walkway; insulated three-car garage doors; ladder for garage attic access for additional storage. Septic clean out and inspection (2022). This stately colonial has been impeccably maintained by the original owners.
Located in the award-winning West Windsor-Plainsboro School District; minutes to Princeton Junction train station and Community Park complex with pool, athletic fields, playground; easy access to downtown Princeton, Penn Medicine Medical Center, shopping, restaurants. This gem will not last long!
Location
State NJ
County Mercer
Area West Windsor Twp (21113)
Zoning R-2
Rooms
Basement Partially Finished, Sump Pump
Interior
Interior Features Attic, Breakfast Area, Built-Ins, Butlers Pantry, Carpet, Ceiling Fan(s), Chair Railings, Crown Moldings, Family Room Off Kitchen, Floor Plan - Traditional, Kitchen - Gourmet, Kitchen - Island, Pantry, Soaking Tub, Sprinkler System, Stall Shower, Store/Office, Tub Shower, Walk-in Closet(s), Window Treatments, Wood Floors
Hot Water Natural Gas
Heating Forced Air
Cooling Ceiling Fan(s), Central A/C
Flooring Carpet, Hardwood, Laminate Plank, Ceramic Tile
Fireplaces Number 1
Fireplaces Type Brick, Mantel(s), Wood
Equipment Built-In Microwave, Commercial Range, Dishwasher, Dryer, Oven - Self Cleaning, Oven - Double, Oven/Range - Gas, Range Hood, Refrigerator, Six Burner Stove, Stainless Steel Appliances, Washer
Fireplace Y
Appliance Built-In Microwave, Commercial Range, Dishwasher, Dryer, Oven - Self Cleaning, Oven - Double, Oven/Range - Gas, Range Hood, Refrigerator, Six Burner Stove, Stainless Steel Appliances, Washer
Heat Source Natural Gas
Laundry Main Floor
Exterior
Exterior Feature Patio(s)
Parking Features Garage - Side Entry
Garage Spaces 6.0
Water Access N
View Garden/Lawn, Trees/Woods
Accessibility None
Porch Patio(s)
Attached Garage 3
Total Parking Spaces 6
Garage Y
Building
Lot Description Backs to Trees, Landscaping, Partly Wooded
Story 2
Foundation Concrete Perimeter
Sewer On Site Septic
Water Public
Architectural Style Colonial
Level or Stories 2
Additional Building Above Grade, Below Grade
New Construction N
Schools
Elementary Schools Maurice Hawk
Middle Schools Cm & Ues
High Schools Ww-P Hs No
School District West Windsor-Plainsboro Regional
Others
Pets Allowed Y
Senior Community No
Tax ID 13-00019 08-00096
Ownership Fee Simple
SqFt Source Assessor
Acceptable Financing Cash, Conventional
Listing Terms Cash, Conventional
Financing Cash,Conventional
Special Listing Condition Standard
Pets Allowed No Pet Restrictions
Read Less
Want to know what your home might be worth? Contact us for a FREE valuation!

Our team is ready to help you sell your home for the highest possible price ASAP

Bought with Lisa Weil • Coldwell Banker Residential Brokerage - Princeton

GET MORE INFORMATION





