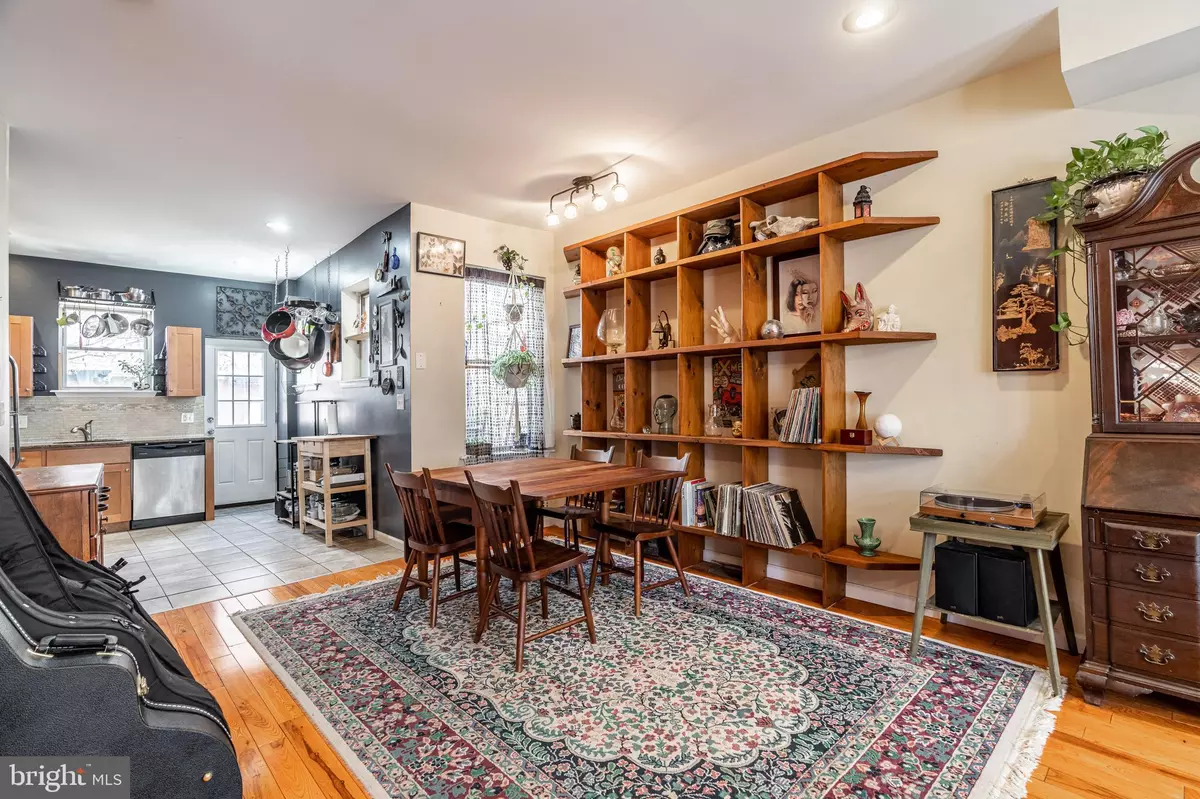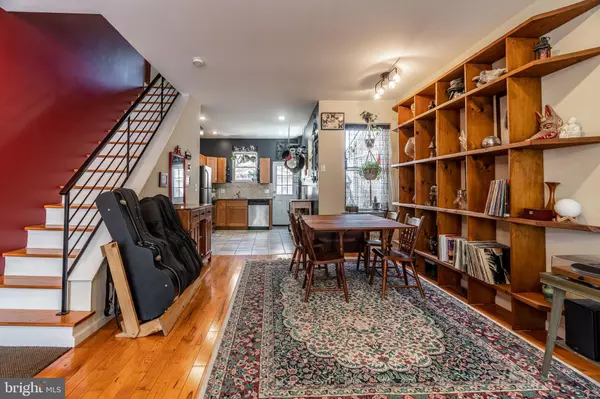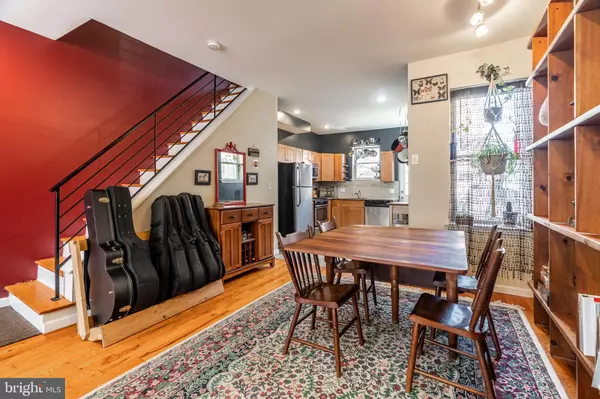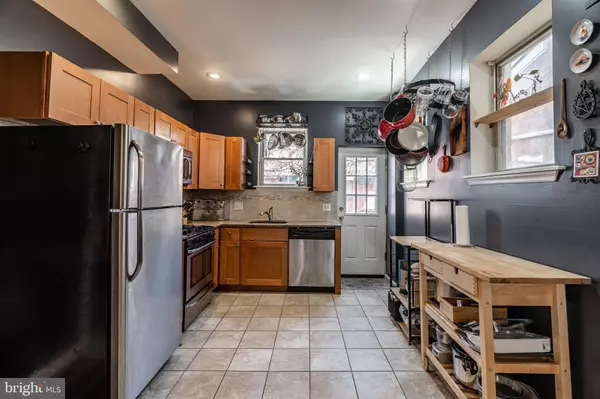$276,100
$250,000
10.4%For more information regarding the value of a property, please contact us for a free consultation.
2441 E HUNTINGDON ST Philadelphia, PA 19125
2 Beds
1 Bath
1,142 SqFt
Key Details
Sold Price $276,100
Property Type Townhouse
Sub Type Interior Row/Townhouse
Listing Status Sold
Purchase Type For Sale
Square Footage 1,142 sqft
Price per Sqft $241
Subdivision Fishtown
MLS Listing ID PAPH2105580
Sold Date 06/27/22
Style Contemporary
Bedrooms 2
Full Baths 1
HOA Y/N N
Abv Grd Liv Area 1,142
Originating Board BRIGHT
Year Built 1875
Annual Tax Amount $3,538
Tax Year 2022
Lot Size 777 Sqft
Acres 0.02
Lot Dimensions 16.00 x 50.00
Property Description
Charming Townhome in Desirable Fishtown! 2 bedroom 1 bathroom with lots of character and a backyard! Walk into this gorgeous townhome, and you'll be greeted with high ceilings, natural light coming from the large windows, and well kept hardwood floors. The spacious open floor plan extends into the kitchen with stainless steel appliances, wooden cabinets with generous storage, and granite countertops. The kitchen leads to the relaxing backyard, which can serve as your own oasis to relax from the hustle and bustle of the city, or as a fabulous hosting and entertaining area perfect for summer BBQs. Upstairs brings you to the full bathroom with a granite vanity sink and bathtub. The first bedroom can also serve as a home office and has a deep closet for storage. The larger main bedroom has charming brick accents, tall ceilings, and two individual closets for more storage. Downstairs, you will find the washer and dryer in the unfinished basement, offering even more great opportunities for storage. Conveniently located near the new Fishtown Crossing shopping center which features Starbucks, Honeygrow and Nifty Fifty's and with easy access to 95 and 76, to get in and out of the city, this home is a charming beauty you don't want to miss out on!
Location
State PA
County Philadelphia
Area 19125 (19125)
Zoning RSA5
Rooms
Basement Unfinished
Interior
Interior Features Kitchen - Eat-In
Hot Water Natural Gas
Heating Forced Air
Cooling Central A/C
Equipment Built-In Range, Dishwasher, Refrigerator, Disposal
Fireplace N
Appliance Built-In Range, Dishwasher, Refrigerator, Disposal
Heat Source Natural Gas
Laundry Basement
Exterior
Water Access N
Accessibility None
Garage N
Building
Story 2
Foundation Concrete Perimeter
Sewer Public Sewer
Water Public
Architectural Style Contemporary
Level or Stories 2
Additional Building Above Grade, Below Grade
New Construction N
Schools
School District The School District Of Philadelphia
Others
Senior Community No
Tax ID 314161300
Ownership Fee Simple
SqFt Source Assessor
Special Listing Condition Standard
Read Less
Want to know what your home might be worth? Contact us for a FREE valuation!

Our team is ready to help you sell your home for the highest possible price ASAP

Bought with Ryan Anthony Walker • Keller Williams Real Estate-Langhorne
GET MORE INFORMATION





