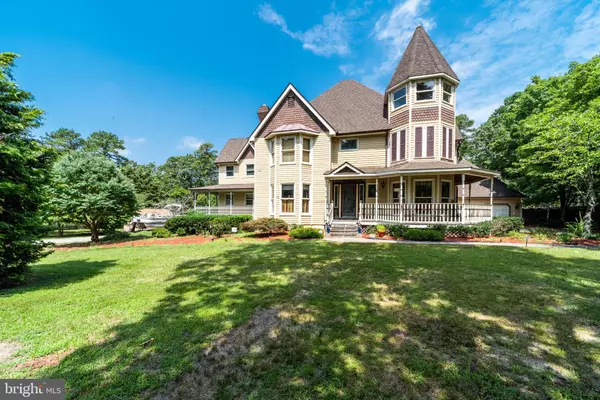$564,000
$574,900
1.9%For more information regarding the value of a property, please contact us for a free consultation.
1306 MALLARD LN Millville, NJ 08332
6 Beds
6 Baths
3,723 SqFt
Key Details
Sold Price $564,000
Property Type Single Family Home
Sub Type Detached
Listing Status Sold
Purchase Type For Sale
Square Footage 3,723 sqft
Price per Sqft $151
Subdivision Woodland Shores
MLS Listing ID NJCB2001216
Sold Date 06/24/22
Style Colonial,Victorian
Bedrooms 6
Full Baths 5
Half Baths 1
HOA Y/N N
Abv Grd Liv Area 3,723
Originating Board BRIGHT
Year Built 1989
Annual Tax Amount $12,254
Tax Year 2021
Lot Dimensions 204.00 x 150.00
Property Description
BACK ON MARKET! Look no further, this stunning Victorian home is a must see. Located in the community of Woodland Shores in historic Millville N.J. within walking distance from the sailing club, tennis courts and swimming at Union lake which is built from the Maurice River. Turning into the cul-de-sac this property is nestled on a nicely landscaped double lot, with a welcoming front porch. Greeted inside with a beautiful spacious tiled foyer, living room with gas burning brick fireplace, hardwood floors, and panel wood wainscoting, a morning room with a wood ceiling and bay windows that generously allow the sunlight in.
The kitchen is truly a culinary delight for anyone from a chef to the causal food enthusiast. Plenty of raised panel custom cabinets, complete with appliance garages, pull out shelves, solid surface countertops, gas cooktop range, two wall ovens, dishwasher, garbage compactor and center kitchen island with seating. Formal dining room with hardwood floors and crown molding is a magnificent room to host large family gatherings and quaint dinner parties. The main level has a mother-in-law suite as well with its own separate entrance. The suite includes a living room which has its own access to a balcony leading outside to enjoy the weather, an enclosed area for a small refrigerator or wine cooler and microwave, a sink and cabinets, a generous sized bedroom, closets and full bathroom. The suite also has its own private basement. Main level has a laundry room, plus the second level has an additional laundry room. The second level has 5 bedrooms with plenty of ample closet space throughout. Two Jack and Jill rooms with bathrooms make this upstairs layout convenient. The primary/main bedroom is generously sized with custom wood paneled cathedral ceilings and beams, walk in closet and full bathroom with dual sinks, tiled shower, hot tub with infrared lamps. Above the tub there is a circular walkway of the tower which greets you with plenty of sunlight to enjoy the outside inside. A fully finished attic is connected and has access to its own balcony. The main house has a full finished basement great for entertaining complete with a full bathroom with radiant heated floors. This home comes complete with so many extras including a full house gas generator, central vacuum, beautifully hardscaped patios and so much more. Home is set up with an in law suite great for a large family or extended family. Conveniently private yet spacious suite.
Location
State NJ
County Cumberland
Area Millville City (20610)
Zoning RESIDENTIAL
Rooms
Basement Connecting Stairway, Full, Interior Access, Rear Entrance, Windows, Fully Finished
Main Level Bedrooms 1
Interior
Interior Features Attic, Bar, Breakfast Area, Ceiling Fan(s), Dining Area, Entry Level Bedroom, Family Room Off Kitchen, Formal/Separate Dining Room, Kitchen - Island, Store/Office, Stall Shower, Tub Shower, Walk-in Closet(s)
Hot Water Natural Gas
Heating Central
Cooling Central A/C
Fireplaces Number 1
Fireplaces Type Gas/Propane, Insert
Equipment Central Vacuum, Cooktop, Dishwasher, Dryer, Water Heater, Washer, Refrigerator, Oven - Wall, Microwave
Fireplace Y
Window Features Bay/Bow
Appliance Central Vacuum, Cooktop, Dishwasher, Dryer, Water Heater, Washer, Refrigerator, Oven - Wall, Microwave
Heat Source Natural Gas
Laundry Main Floor, Upper Floor
Exterior
Exterior Feature Porch(es), Patio(s), Deck(s), Balcony
Parking Features Additional Storage Area
Garage Spaces 2.0
Water Access N
Accessibility 2+ Access Exits, Level Entry - Main
Porch Porch(es), Patio(s), Deck(s), Balcony
Total Parking Spaces 2
Garage Y
Building
Story 3
Sewer Public Sewer
Water Public
Architectural Style Colonial, Victorian
Level or Stories 3
Additional Building Above Grade, Below Grade
New Construction N
Schools
School District Millville Board Of Education
Others
Senior Community No
Tax ID 10-00240-00042
Ownership Fee Simple
SqFt Source Estimated
Special Listing Condition Standard
Read Less
Want to know what your home might be worth? Contact us for a FREE valuation!

Our team is ready to help you sell your home for the highest possible price ASAP

Bought with Denise m Lorenzo • BHHS Fox & Roach-Mullica Hill North

GET MORE INFORMATION





