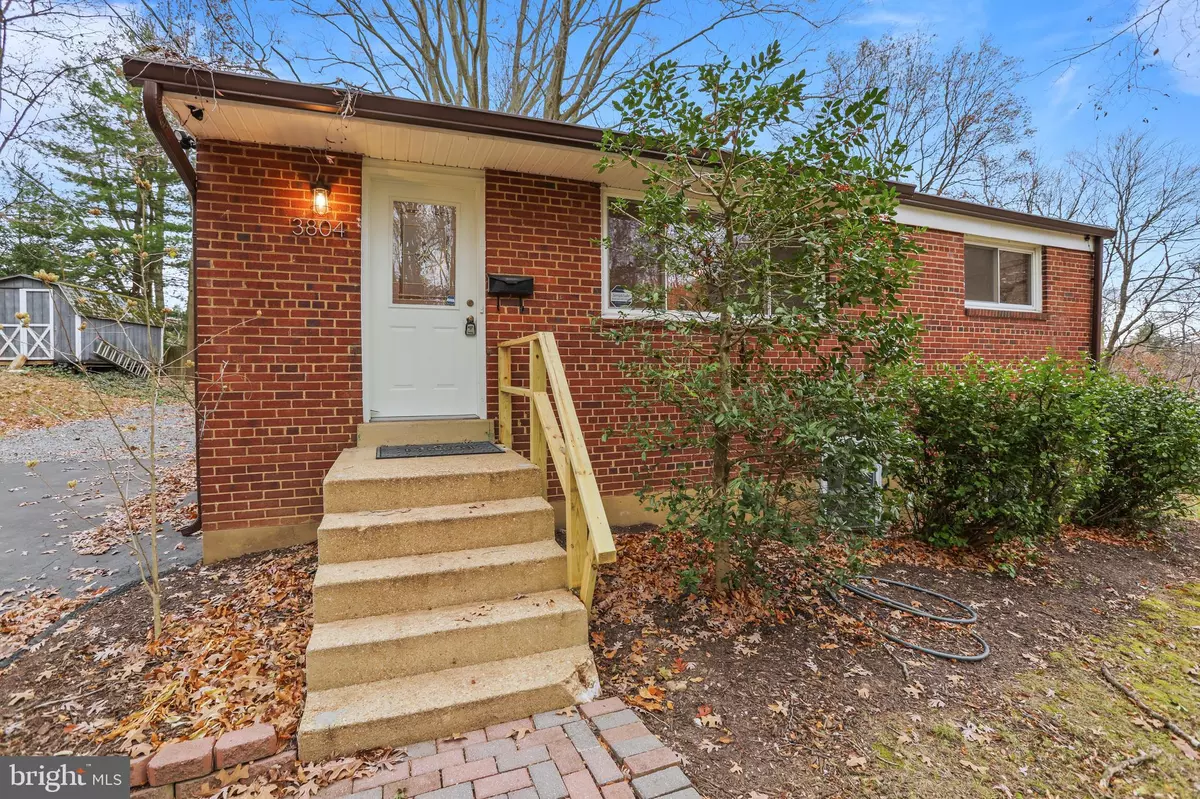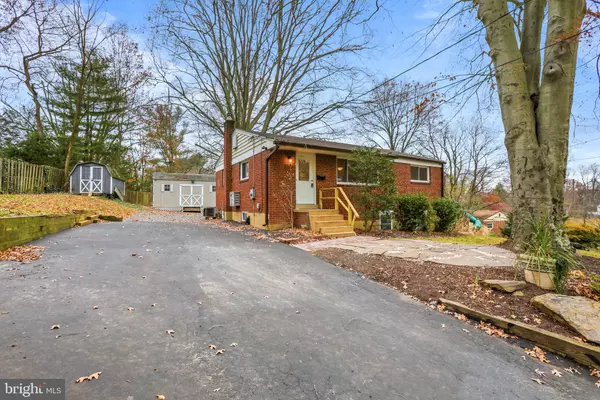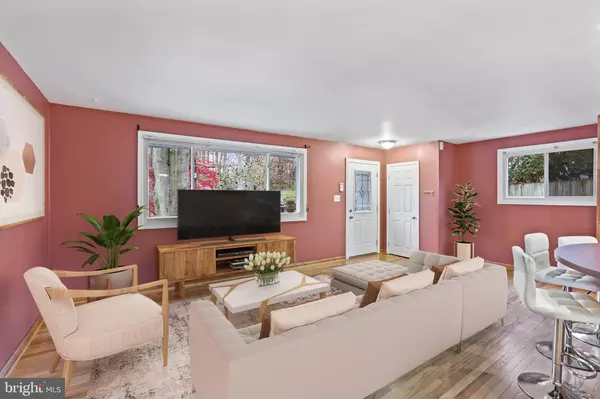$640,000
$640,000
For more information regarding the value of a property, please contact us for a free consultation.
3804 CAROLYN AVE Fairfax, VA 22031
4 Beds
2 Baths
2,080 SqFt
Key Details
Sold Price $640,000
Property Type Single Family Home
Sub Type Detached
Listing Status Sold
Purchase Type For Sale
Square Footage 2,080 sqft
Price per Sqft $307
Subdivision Fairview
MLS Listing ID VAFC2000782
Sold Date 03/01/22
Style Ranch/Rambler,Traditional
Bedrooms 4
Full Baths 2
HOA Y/N N
Abv Grd Liv Area 1,040
Originating Board BRIGHT
Year Built 1954
Annual Tax Amount $4,786
Tax Year 2021
Lot Size 0.313 Acres
Acres 0.31
Property Description
*Amazing Location!!* All the features of a Community with NO HOA! Enjoy the small town parades, local pool, nearby Daniels Run Park, Army Navy Country Club, George Mason University, local shopping, dining, easy access to Dulles airport, I-66, the beltway, and a short drive to DC! Then retreat to this updated Ranch Home situated on .31 acres with 2 finished levels. Refinished Hardwood flooring throughout the main level with a Gourmet appliance Kitchen in Stainless Steel finish including a Subzero Wolf Refrigerator, Kitchen aid Gas Stove, and Commercial Grade 1500 BTU hood. Large spacious island with plenty of counter space, breakfast table area, and Living Room with tons of natural lighting! 2 Bedrooms and 1 Bath on the main level as well. Lower Level is fully finished with new flooring, fresh paint, 2 additional Bedrooms, and a beautiful Full Bath with Jacuzzi tub and separate shower. Relax in the rear yard with patio area, large storage shed, a custom treehouse for the kids, and a 12x16 workshop which is heated/cooled and fully insulated!! This property is a MUST SEE!
Location
State VA
County Fairfax City
Zoning RH
Rooms
Other Rooms Living Room, Bedroom 2, Bedroom 3, Bedroom 4, Kitchen, Bedroom 1, Recreation Room, Bathroom 1, Bathroom 2
Basement Daylight, Full, Fully Finished, Interior Access, Rear Entrance, Walkout Level
Main Level Bedrooms 2
Interior
Interior Features Ceiling Fan(s), Combination Dining/Living, Entry Level Bedroom, Family Room Off Kitchen, Floor Plan - Open, Kitchen - Island, Wood Floors, Breakfast Area, Combination Kitchen/Dining, Floor Plan - Traditional, Kitchen - Eat-In, Soaking Tub, Stall Shower, Tub Shower
Hot Water Natural Gas
Heating Forced Air
Cooling Central A/C
Flooring Hardwood, Ceramic Tile
Equipment Built-In Microwave, Dishwasher, Disposal, Dryer - Front Loading, Energy Efficient Appliances, Oven/Range - Gas, Stainless Steel Appliances, Washer - Front Loading, Exhaust Fan, Icemaker, Refrigerator
Fireplace N
Appliance Built-In Microwave, Dishwasher, Disposal, Dryer - Front Loading, Energy Efficient Appliances, Oven/Range - Gas, Stainless Steel Appliances, Washer - Front Loading, Exhaust Fan, Icemaker, Refrigerator
Heat Source Natural Gas
Laundry Basement
Exterior
Exterior Feature Deck(s), Patio(s), Porch(es)
Fence Partially
Water Access N
Accessibility None
Porch Deck(s), Patio(s), Porch(es)
Garage N
Building
Lot Description Level, Sloping
Story 2
Foundation Permanent
Sewer Public Sewer
Water Public
Architectural Style Ranch/Rambler, Traditional
Level or Stories 2
Additional Building Above Grade, Below Grade
New Construction N
Schools
Elementary Schools Daniels Run
High Schools Fairfax
School District Fairfax County Public Schools
Others
Senior Community No
Tax ID 58 1 11 147
Ownership Fee Simple
SqFt Source Assessor
Special Listing Condition Standard
Read Less
Want to know what your home might be worth? Contact us for a FREE valuation!

Our team is ready to help you sell your home for the highest possible price ASAP

Bought with TracyLynn Pater • EXP Realty, LLC

GET MORE INFORMATION





