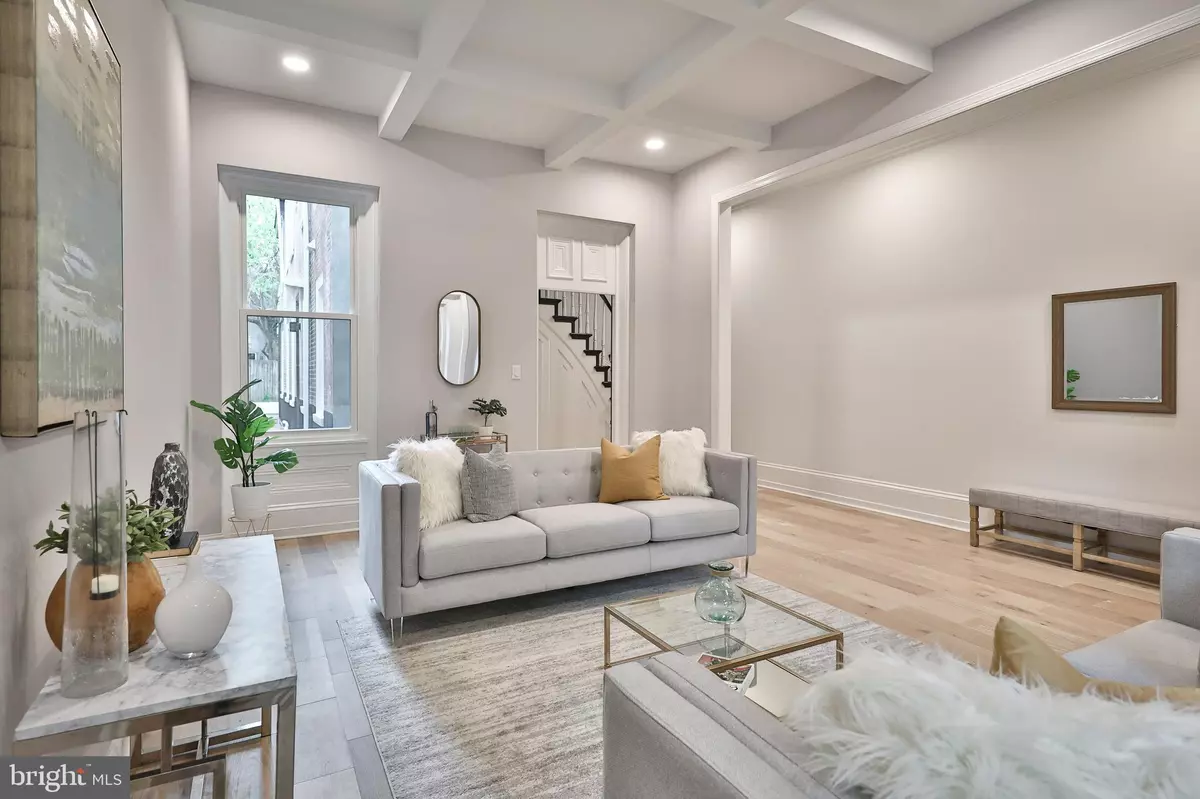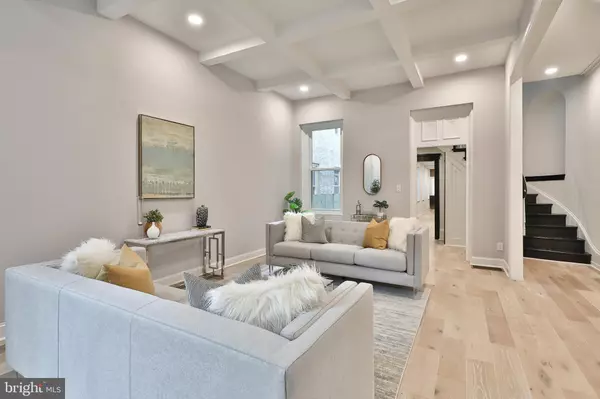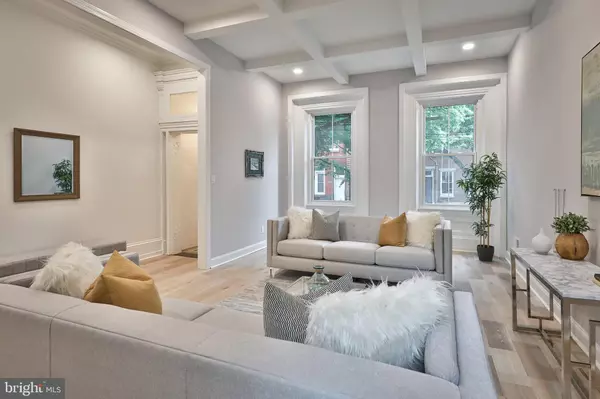$881,000
$900,000
2.1%For more information regarding the value of a property, please contact us for a free consultation.
926 N 5TH ST Philadelphia, PA 19123
4 Beds
4 Baths
2,985 SqFt
Key Details
Sold Price $881,000
Property Type Townhouse
Sub Type Interior Row/Townhouse
Listing Status Sold
Purchase Type For Sale
Square Footage 2,985 sqft
Price per Sqft $295
Subdivision Northern Liberties
MLS Listing ID PAPH2107728
Sold Date 06/28/22
Style Colonial
Bedrooms 4
Full Baths 3
Half Baths 1
HOA Y/N N
Abv Grd Liv Area 2,985
Originating Board BRIGHT
Year Built 1920
Annual Tax Amount $7,886
Tax Year 2022
Lot Size 1,721 Sqft
Acres 0.04
Lot Dimensions 19.00 x 91.00
Property Description
Stunning renovation in Northern Liberties, this home is an absolute stunner, offering 4 bedrooms, plus den and 3.5 baths. The entry foyer with antique floor tile and ornate carvings is just a taste of the detail that has been maintained in the home. The large, separate stand alone Living Room with high tray ceilings, is the first room that greets you upon arrival. In the rear of the home is an oversized Kitchen and Dining area with two toned cabinetry, veined island, leather finished counters, wine fridge, stainless steel farmer sink, huge walk-in pantry, textured kitchen ceiling, brick wall, window "garage door" to outdoor space for amazing pass through for entertaining on the decked patio, and half bath with shadow box walls. Access to the back yard is through a side door. As you ascend the stairs to the second floor, the floorplan splits to rear and front wings. The second floor rear wing offers a large den, 2 bedrooms and a beautifully tiled hall bath with vintage window and double vanity. The second floor front Bedroom is an oversized En-suite with large windows, walk-in closet and tiled shower with built-ins and double vanity. The third floor has ANOTHER En-Suite bedroom with oversized tiled shower and double vanitythe offers undercounter charging station for your electronics. Laundry is located in hallway of 3rd floor. The basement is clean for storage and mechanicals. Close to the many restaurants that Northern Liberties is known for: Honey's Sit-N-Eat, Cafe La Maude, Standard Tap, Pera, Heritage, North Third and so many more.
Please note that the City of Philadelphia has conducted a real estate tax reassessment, effective January 1, 2023. If you have any questions or concerns about the impact of this process on the future real estate taxes for this property, you should contact the City of Philadelphia.
Location
State PA
County Philadelphia
Area 19123 (19123)
Zoning RSA5
Rooms
Other Rooms Living Room, Dining Room, Kitchen, Den, Basement, Laundry
Basement Unfinished
Interior
Hot Water Natural Gas
Heating Hot Water
Cooling Central A/C
Fireplace N
Heat Source Natural Gas
Laundry Upper Floor
Exterior
Water Access N
Accessibility None
Garage N
Building
Story 3
Foundation Other
Sewer Public Sewer
Water Public
Architectural Style Colonial
Level or Stories 3
Additional Building Above Grade, Below Grade
New Construction N
Schools
School District The School District Of Philadelphia
Others
Senior Community No
Tax ID 057138100
Ownership Fee Simple
SqFt Source Estimated
Special Listing Condition Standard
Read Less
Want to know what your home might be worth? Contact us for a FREE valuation!

Our team is ready to help you sell your home for the highest possible price ASAP

Bought with David Snyder • KW Philly
GET MORE INFORMATION





