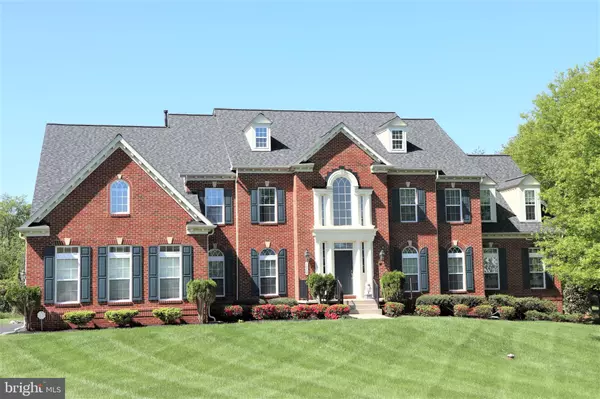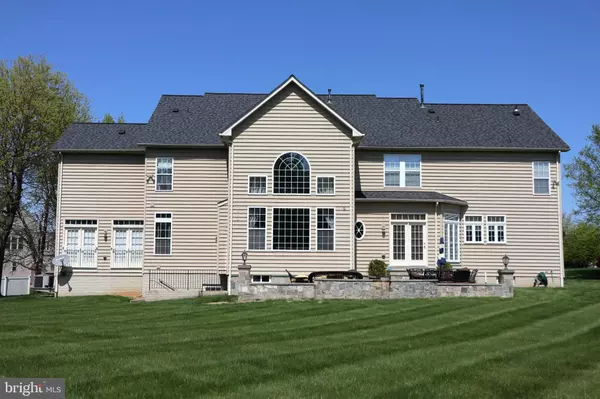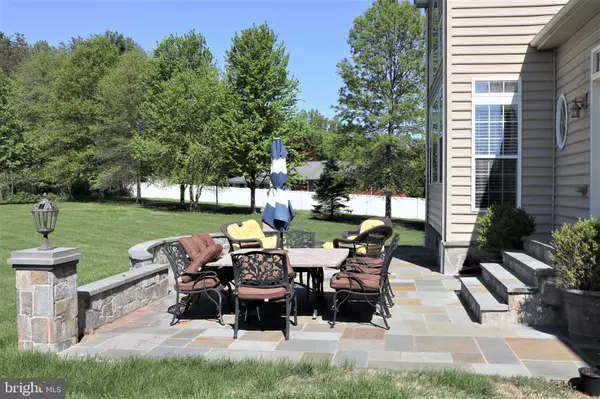$1,725,000
$1,759,000
1.9%For more information regarding the value of a property, please contact us for a free consultation.
12828 MACBETH FARM LN Clarksville, MD 21029
6 Beds
6 Baths
8,896 SqFt
Key Details
Sold Price $1,725,000
Property Type Single Family Home
Sub Type Detached
Listing Status Sold
Purchase Type For Sale
Square Footage 8,896 sqft
Price per Sqft $193
Subdivision Macbeth Farm
MLS Listing ID MDHW2014516
Sold Date 06/06/22
Style Colonial
Bedrooms 6
Full Baths 5
Half Baths 1
HOA Fees $43/ann
HOA Y/N Y
Abv Grd Liv Area 6,656
Originating Board BRIGHT
Year Built 2007
Annual Tax Amount $20,001
Tax Year 2022
Lot Size 1.310 Acres
Acres 1.31
Property Description
Perfectly sited on 1.31 acre premium homesite, this customized luxury colonial delivers stunning architecture, showcasing classic and modern design and unparalleled craftsmanship are all on display in this one of a kind estate in Clarksville's highly desirable and much sought after Macbeth Farm community. Impressive elements of this home include an open 20' grand foyer with a dual staircases, a formal living room, a banquet size dining room with wainscoting and a tray ceiling opens to the chefs dream kitchen offering top of the line appliances by Viking, granite countertops, tons of solid wood cabinets with an oversized center islanda huge breakfast area with French door access to the paver patio and backyard retreat. A private study and a side sunroom enveloped by walls of windows and french doors. The great room boasts 2 story coffered ceiling, a vibrante wall of Palladian windows, a marble trimed fireplace flanked by custom cabinetry and shelving, and an upper level overlook. Owner's suite presents a tray ceiling, columns framing the sitting room, 2 walk-in closets, and a luxury bath with a tray ceiling, dual vanities, an oversized glass enclosed shower, and a soothing oval soaking tub. Lower level showcases a rec room with a large wet bar and a media room, a full bath, a bedroom, and walk-up to the ideal backyard oasis. Located at the midpoint to Baltimore and Washington DC. Minutes to shopping, River Hill schools & Rt 32/29/95.
Location
State MD
County Howard
Zoning RRDEO
Direction South
Rooms
Other Rooms Dining Room, Bedroom 2, Bedroom 3, Bedroom 4, Kitchen, Game Room, Family Room, Den, Foyer, Breakfast Room, Bedroom 1, Sun/Florida Room, In-Law/auPair/Suite, Laundry, Mud Room, Utility Room, Media Room, Primary Bathroom
Basement Daylight, Full, Fully Finished, Windows, Walkout Stairs, Space For Rooms, Sump Pump, Outside Entrance, Side Entrance
Interior
Interior Features Double/Dual Staircase, Built-Ins, Butlers Pantry, Carpet, Chair Railings, Crown Moldings, Dining Area, Family Room Off Kitchen, Floor Plan - Traditional, Intercom, Kitchen - Gourmet, Kitchen - Island, Kitchen - Table Space, Kitchen - Eat-In, Pantry, Recessed Lighting, Soaking Tub, Walk-in Closet(s), Wood Floors, Window Treatments
Hot Water Natural Gas
Heating Central, Forced Air
Cooling Central A/C
Flooring Carpet, Hardwood, Ceramic Tile
Fireplaces Number 1
Equipment Commercial Range, Dishwasher, Disposal, Dryer, Energy Efficient Appliances, Exhaust Fan, Icemaker, Microwave, Oven - Wall, Oven/Range - Gas, Range Hood, Refrigerator, Six Burner Stove, Water Heater, Washer, Stainless Steel Appliances
Furnishings No
Fireplace Y
Window Features Double Pane,Casement,Energy Efficient,Palladian,Low-E
Appliance Commercial Range, Dishwasher, Disposal, Dryer, Energy Efficient Appliances, Exhaust Fan, Icemaker, Microwave, Oven - Wall, Oven/Range - Gas, Range Hood, Refrigerator, Six Burner Stove, Water Heater, Washer, Stainless Steel Appliances
Heat Source Natural Gas
Laundry Main Floor
Exterior
Parking Features Garage - Side Entry, Garage Door Opener
Garage Spaces 3.0
Amenities Available Common Grounds
Water Access N
Roof Type Architectural Shingle
Accessibility None
Attached Garage 3
Total Parking Spaces 3
Garage Y
Building
Story 3
Foundation Concrete Perimeter
Sewer Septic Exists
Water Well
Architectural Style Colonial
Level or Stories 3
Additional Building Above Grade, Below Grade
Structure Type 2 Story Ceilings,9'+ Ceilings,Cathedral Ceilings,High,Vaulted Ceilings
New Construction N
Schools
Elementary Schools Pointers Run
Middle Schools Lime Kiln
High Schools River Hill
School District Howard County Public School System
Others
Pets Allowed Y
HOA Fee Include Common Area Maintenance
Senior Community No
Tax ID 1405444969
Ownership Fee Simple
SqFt Source Assessor
Horse Property N
Special Listing Condition Standard
Pets Allowed No Pet Restrictions
Read Less
Want to know what your home might be worth? Contact us for a FREE valuation!

Our team is ready to help you sell your home for the highest possible price ASAP

Bought with gyimah kyei • Keller Williams Preferred Properties

GET MORE INFORMATION





