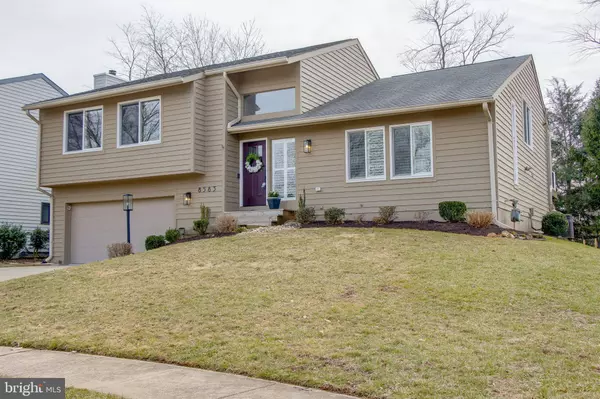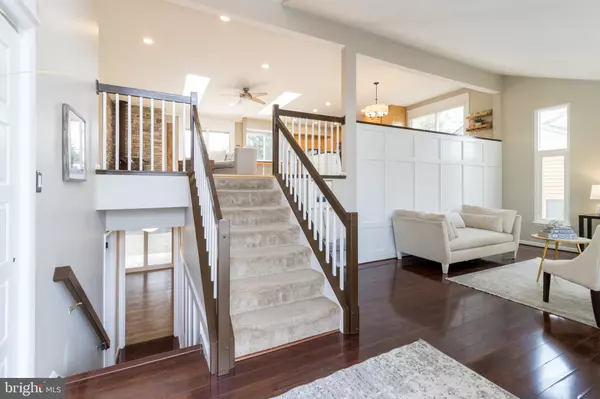$727,000
$674,900
7.7%For more information regarding the value of a property, please contact us for a free consultation.
8583 AUTUMN HARVEST Ellicott City, MD 21043
5 Beds
3 Baths
2,965 SqFt
Key Details
Sold Price $727,000
Property Type Single Family Home
Sub Type Detached
Listing Status Sold
Purchase Type For Sale
Square Footage 2,965 sqft
Price per Sqft $245
Subdivision Long Gate
MLS Listing ID MDHW2010236
Sold Date 03/31/22
Style Contemporary
Bedrooms 5
Full Baths 3
HOA Fees $12/ann
HOA Y/N Y
Abv Grd Liv Area 2,965
Originating Board BRIGHT
Year Built 1987
Annual Tax Amount $7,406
Tax Year 2020
Lot Size 6,926 Sqft
Acres 0.16
Property Description
Immaculate and Move-In ready! Do not miss this spectacular spacious home with updates galore! This bright and open home features a beautiful modern Kitchen with silestone countertops, shiplap, skylights, a stainless hood, subway tile and open shelves. Beautiful plantation shutters throughout, new 5 panel wood doors with oiled bronze hardware throughout (2017), stone walls surrounding Vermont casting stove in family room, stylish new crown molding (2020). Updated Primary bath (2017) and an updated Hall bath (2019). The Primary Suite features a lighted tray ceiling & batten board (2017), hardwood flooring, and elegant updated primary room bath (2017). There is new carpet in the upper three bedrooms (2018) and hardwood flooring throughout the upper level. There is a newly renovated laundry room with cabinets and butcher block counters (2021) leading to the 2-car garage. Lower level is also fully updated with walkout access, full bath, and bedroom with barn door (2017). An amazing composite Deck with access off the main level kitchen area. The roof was replaced and covered gutters added (2009). Other notable and important money saving upgrades include: new garage door, LED recessed lights throughout (2019), & newly painted cedar exterior (2021). New windows, front door & sliders (2019). There are many other features as well that you must come to see for yourself. Don’t miss this. Schedule your showing today!
Location
State MD
County Howard
Zoning RSC
Rooms
Other Rooms Living Room, Primary Bedroom, Bedroom 2, Bedroom 3, Bedroom 4, Kitchen, Family Room, Foyer, Laundry, Mud Room, Office, Recreation Room, Primary Bathroom, Full Bath
Basement Daylight, Full, Full, Outside Entrance, Interior Access, Improved, Rear Entrance, Sump Pump, Walkout Level, Windows, Fully Finished, Heated
Interior
Interior Features Bar, Built-Ins, Carpet, Ceiling Fan(s), Combination Kitchen/Living, Crown Moldings, Dining Area, Family Room Off Kitchen, Floor Plan - Open, Kitchen - Eat-In, Kitchen - Island, Kitchen - Table Space, Primary Bath(s), Recessed Lighting, Skylight(s), Stall Shower, Tub Shower, Upgraded Countertops, Walk-in Closet(s), Wood Floors, Stove - Wood
Hot Water Electric
Heating Heat Pump(s)
Cooling Central A/C, Ceiling Fan(s)
Flooring Hardwood, Tile/Brick, Wood
Equipment Dishwasher, Disposal, Refrigerator, Stainless Steel Appliances, Stove
Appliance Dishwasher, Disposal, Refrigerator, Stainless Steel Appliances, Stove
Heat Source Natural Gas
Laundry Hookup
Exterior
Exterior Feature Deck(s)
Parking Features Garage - Front Entry, Garage Door Opener, Inside Access
Garage Spaces 2.0
Fence Partially, Rear, Picket
Water Access N
Roof Type Asphalt
Accessibility None
Porch Deck(s)
Road Frontage City/County
Attached Garage 2
Total Parking Spaces 2
Garage Y
Building
Lot Description Cul-de-sac, Landscaping
Story 3
Foundation Block
Sewer Public Sewer
Water Public
Architectural Style Contemporary
Level or Stories 3
Additional Building Above Grade, Below Grade
Structure Type Dry Wall,High
New Construction N
Schools
Elementary Schools Veterans
School District Howard County Public School System
Others
Senior Community No
Tax ID 1402310074
Ownership Fee Simple
SqFt Source Assessor
Special Listing Condition Standard
Read Less
Want to know what your home might be worth? Contact us for a FREE valuation!

Our team is ready to help you sell your home for the highest possible price ASAP

Bought with Ronald G Sebeck Sr. • Revol Real Estate, LLC

GET MORE INFORMATION





