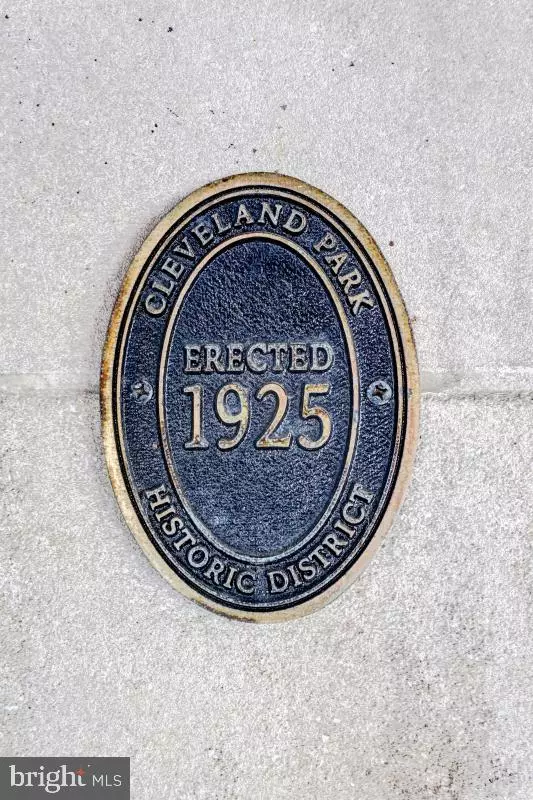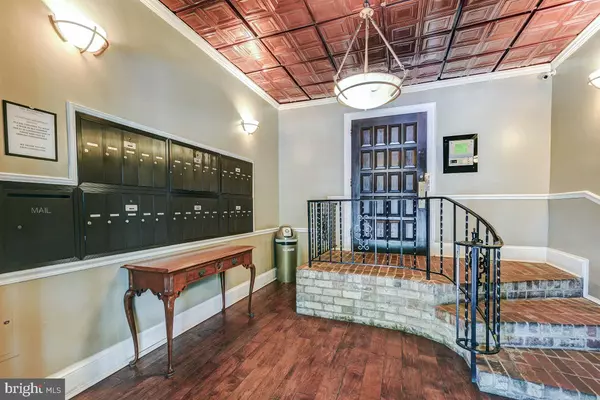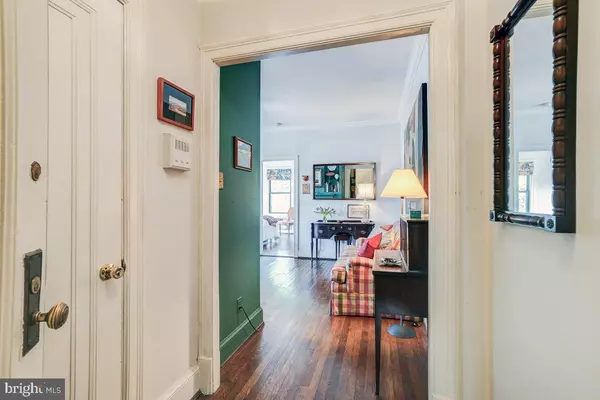$320,000
$330,000
3.0%For more information regarding the value of a property, please contact us for a free consultation.
3616 CONNECTICUT AVE NW #408 Washington, DC 20008
1 Bed
1 Bath
667 SqFt
Key Details
Sold Price $320,000
Property Type Condo
Sub Type Condo/Co-op
Listing Status Sold
Purchase Type For Sale
Square Footage 667 sqft
Price per Sqft $479
Subdivision Cleveland Park
MLS Listing ID DCDC2046408
Sold Date 05/27/22
Style Unit/Flat
Bedrooms 1
Full Baths 1
Condo Fees $429/mo
HOA Y/N N
Abv Grd Liv Area 667
Originating Board BRIGHT
Year Built 1926
Annual Tax Amount $977
Tax Year 2021
Property Description
Less than one block from the Cleveland Park Metro you'll find this sun-filled, top floor beauty with 9-foot ceilings and southwest views of treetops and the city. The living room features a wood burning fireplace with built-in shelving to display your favorite items as well as a wall of windows that showers light into the dining area. The bright kitchen features travertine counter tops that form a breakfast bar, and stainless steel appliances. The spacious bedroom has windows with two views, a walk-in closet, and an en-suite bathroom with a tub shower.
The Woodbine offers a secure entrance with a code to enter the lobby and a fob/intercom to gain entrance to the building. Out back you'll find the shared outdoor area for entertaining which includes a grill, tables and chairs. The is a bike room for residents and a secure laundry room on the first floor. Unit 408 comes with an extra storage space (#22) also located on the first floor.
There are 6 parking spaces in the back of the building. Each year at the annual meeting, 6 names of attending residents are pulled from a hat and they are assigned the parking spaces for that year.
Location
State DC
County Washington
Zoning RESIDENTIAL
Rooms
Other Rooms Living Room, Kitchen, Bedroom 1, Bathroom 1
Main Level Bedrooms 1
Interior
Hot Water Other
Heating Radiator
Cooling Wall Unit
Fireplaces Number 1
Fireplace Y
Heat Source Natural Gas
Exterior
Amenities Available Extra Storage, Laundry Facilities, Picnic Area
Water Access N
View Trees/Woods, City
Accessibility None
Garage N
Building
Story 4
Unit Features Garden 1 - 4 Floors
Sewer Public Sewer
Water Public
Architectural Style Unit/Flat
Level or Stories 4
Additional Building Above Grade, Below Grade
New Construction N
Schools
School District District Of Columbia Public Schools
Others
Pets Allowed Y
HOA Fee Include Common Area Maintenance,Custodial Services Maintenance,Ext Bldg Maint,Fiber Optics Available,Gas,Lawn Maintenance,Management,Reserve Funds,Snow Removal,Trash,Water,Heat
Senior Community No
Tax ID 2061//2030
Ownership Condominium
Acceptable Financing Cash, Conventional
Listing Terms Cash, Conventional
Financing Cash,Conventional
Special Listing Condition Standard
Pets Allowed Cats OK, Dogs OK, Number Limit
Read Less
Want to know what your home might be worth? Contact us for a FREE valuation!

Our team is ready to help you sell your home for the highest possible price ASAP

Bought with Christopher J Dudley • Berkshire Hathaway HomeServices PenFed Realty
GET MORE INFORMATION





