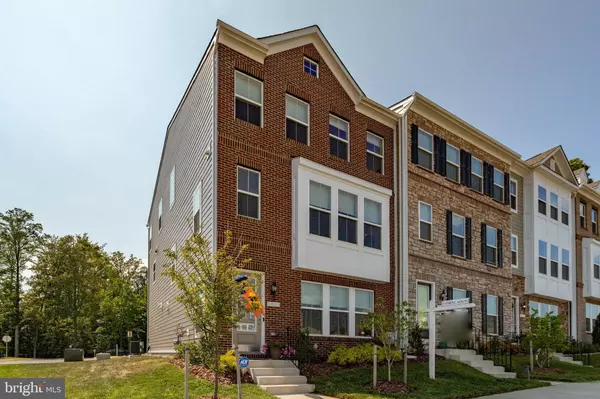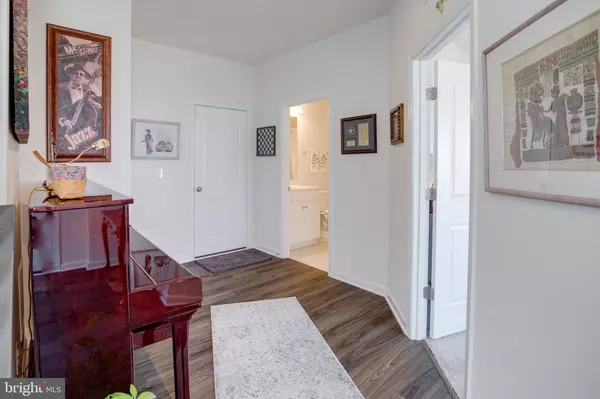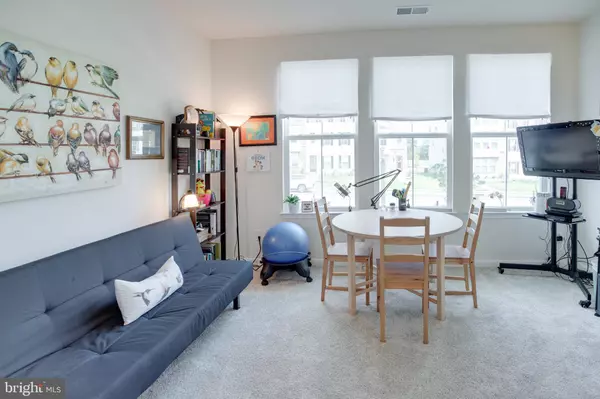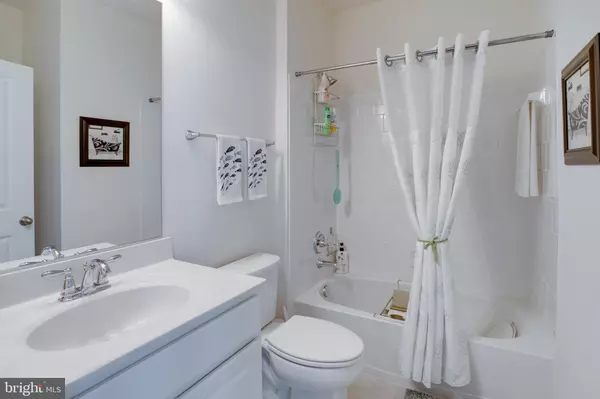$594,990
$589,990
0.8%For more information regarding the value of a property, please contact us for a free consultation.
5069 DIMPLES CT Woodbridge, VA 22192
4 Beds
4 Baths
2,803 SqFt
Key Details
Sold Price $594,990
Property Type Townhouse
Sub Type End of Row/Townhouse
Listing Status Sold
Purchase Type For Sale
Square Footage 2,803 sqft
Price per Sqft $212
Subdivision County Center
MLS Listing ID VAPW2004202
Sold Date 09/30/21
Style Traditional
Bedrooms 4
Full Baths 3
Half Baths 1
HOA Fees $107/mo
HOA Y/N Y
Abv Grd Liv Area 2,383
Originating Board BRIGHT
Year Built 2020
Annual Tax Amount $4,782
Tax Year 2021
Lot Size 2,574 Sqft
Acres 0.06
Property Description
Open House Sun 8/29 1pm-4pm. Location, Convenience, and Charm seamlessly intersect for this recently built home ideally situated in the desirable Townes at County Center of Prince William County. This 3-level luxury end-of-row townhome, built in 2020, offers something for everyone in the family whether it is visiting the nearby Prince William Forest Park, spending the day at either the Potomac or Occoquan Rivers, or taking a short drive to the numerous shopping, dining, and entertainment options available at either Stonebridge Town Center or Potomac Mills Mall. In addition to all the activities available around the corner, you can also experience an easy commute to Ft. Belvoir, Quantico, DC, and the Pentagon. This home sits right off Prince William Parkway and is only a few miles from I-95 and Rt 234. Boasting 2,800 finished square feet, this home features 4 bedrooms, 3.5 bathrooms, and a 2-car garage. Visitors are greeted upon entry by a welcoming foyer with engineered hardwood floors and modern colors. The lower level also houses a full bathroom with entrances to both the foyer and the first of 4 bedrooms. The main level is filled with natural light and the open concept design makes for a perfect place to gather with family or entertain friends. This kitchen will satisfy even the most culinarily inclined and features granite countertops, white cabinetry, stainless-steel appliances, and a large island with pendant lighting as a show-stopping centerpiece. Two separate doors lead from the kitchen to the balcony deck offering an ideal outdoor space to enjoy the fall months to come. The main level is completed by a powder room, dining area, and the family room with a gas fireplace. Escape upstairs to find the spacious primary suite with a breathtaking spa-like bathroom featuring a large walk-in shower with glass enclosure, dual vanities, and a separate water closet. The primary suite further offers two walk-in closets and a partially wooded view. The upper level is completed by two bedrooms, a full hall bathroom, and a dedicated laundry room with cabinets, shelving, and a sink. The warm and welcoming feel of this charming home, an ideal location for both recreation and commuting, a quiet and friendly community, and a recently built home ready for you to move in with confidence and simply add your personal touch all combine to make this the perfect place to create memories for years to come, so dont delay in visiting the home you have been waiting for!
Location
State VA
County Prince William
Zoning R6
Rooms
Other Rooms Bedroom 2, Bedroom 3, Bedroom 1, Laundry, Bathroom 1, Bathroom 2
Basement Full
Interior
Hot Water Electric
Heating Forced Air
Cooling Central A/C
Fireplaces Number 1
Fireplaces Type Gas/Propane
Fireplace Y
Heat Source Natural Gas
Laundry Upper Floor
Exterior
Parking Features Garage - Rear Entry
Garage Spaces 2.0
Water Access N
Accessibility None
Attached Garage 2
Total Parking Spaces 2
Garage Y
Building
Story 3
Sewer Public Sewer
Water Public
Architectural Style Traditional
Level or Stories 3
Additional Building Above Grade, Below Grade
New Construction N
Schools
Elementary Schools Old Bridge
Middle Schools Lake Ridge
High Schools Woodbridge
School District Prince William County Public Schools
Others
HOA Fee Include Trash,Snow Removal,Lawn Maintenance,Common Area Maintenance
Senior Community No
Tax ID 8093-81-4642
Ownership Fee Simple
SqFt Source Assessor
Special Listing Condition Standard
Read Less
Want to know what your home might be worth? Contact us for a FREE valuation!

Our team is ready to help you sell your home for the highest possible price ASAP

Bought with Rebecca A Walley • Century 21 Redwood Realty

GET MORE INFORMATION





