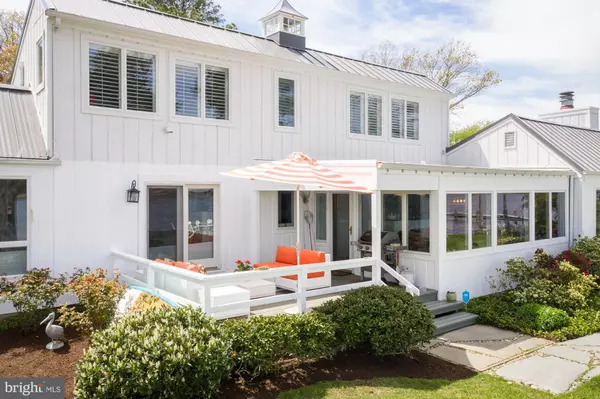$1,795,000
$1,795,000
For more information regarding the value of a property, please contact us for a free consultation.
24382 OAKWOOD PARK RD Saint Michaels, MD 21663
4 Beds
4 Baths
2,732 SqFt
Key Details
Sold Price $1,795,000
Property Type Single Family Home
Sub Type Detached
Listing Status Sold
Purchase Type For Sale
Square Footage 2,732 sqft
Price per Sqft $657
Subdivision Oakwood Park
MLS Listing ID MDTA2002834
Sold Date 07/01/22
Style Contemporary
Bedrooms 4
Full Baths 4
HOA Fees $50/qua
HOA Y/N Y
Abv Grd Liv Area 2,732
Originating Board BRIGHT
Year Built 1978
Annual Tax Amount $5,316
Tax Year 2022
Lot Size 0.750 Acres
Acres 0.75
Property Description
"Under the Oaks "- rare waterfront find, completely renovated with meticulously appointed luxury! From the gated entrance of flowering camellias in a parklike setting, this property is stunning! Upon entering enjoy expansive waterfront views throughout the entire back of the house. Exquisite interior design in every room integrating light, space and water. New floors, ceilings, ship lap, custom designed gourmet kitchen complete with Wolf cooktop and double oven. Large living room with walls of glass and stone fireplace that flows into the dining area with amazing views; all custom renovated with precise attention to detail. Every room including the two water view primary suites has been thoughtfully renovated. First floor primary bath boasts radiant heated tile floor, walk in shower, custom vanity, each bath features designer lighting and lovely quartz countertops. Designed to enjoy the warmth and comfort of waterfront living Under the Oaks easily accommodates many family and friends, configured with four bedrooms (septic is sized for a 3 bedroom) and four full baths. Plus bonus room/ office. Highest end custom fit and finish throughout. Newly rebuilt shared dock with private slip, 10+ MLW and historic pavilion. New metal roof, solar lighted cupola, underground sprinkler system and remarkable flower gardens. Too many upgrades to list. Detached one car garage with workshop, potting room, carport and small courtyard End your days relaxing on one of the two back porches or in your Adirondack around the fire pit at waters edge. Minutes to St. Michael's. 5 homes share community pier & pavilion . Sold furnished except for artwork, personal items and minor exclusions. Seller prefers post settlement occupancy through the end of July.
Location
State MD
County Talbot
Zoning R
Rooms
Other Rooms Living Room, Dining Room, Primary Bedroom, Bedroom 2, Bedroom 3, Bedroom 4, Kitchen, Foyer, Office, Bathroom 2, Bathroom 3, Primary Bathroom
Main Level Bedrooms 3
Interior
Interior Features Breakfast Area, Dining Area, Entry Level Bedroom, Solar Tube(s), Combination Dining/Living, Combination Kitchen/Dining, Combination Kitchen/Living, Floor Plan - Open, Kitchen - Gourmet, Kitchen - Island, Recessed Lighting, Primary Bedroom - Bay Front, Stall Shower, Upgraded Countertops, Bar, Carpet, Ceiling Fan(s), Family Room Off Kitchen, Primary Bath(s), Tub Shower, Window Treatments
Hot Water Electric
Heating Heat Pump(s)
Cooling Heat Pump(s), Ceiling Fan(s), Central A/C, Attic Fan
Fireplaces Number 1
Fireplaces Type Equipment, Gas/Propane, Fireplace - Glass Doors, Mantel(s)
Equipment Dishwasher, Dryer, Exhaust Fan, Microwave, Oven/Range - Gas, Range Hood, Refrigerator, Washer
Furnishings Yes
Fireplace Y
Window Features Casement,Insulated
Appliance Dishwasher, Dryer, Exhaust Fan, Microwave, Oven/Range - Gas, Range Hood, Refrigerator, Washer
Heat Source Electric
Exterior
Exterior Feature Deck(s)
Parking Features Garage - Front Entry, Garage Door Opener
Garage Spaces 5.0
Amenities Available Pier/Dock, Picnic Area
Waterfront Description Rip-Rap,Shared,Private Dock Site
Water Access Y
Water Access Desc Private Access,Boat - Powered,Sail
View Water, River, Panoramic
Roof Type Metal
Accessibility 36\"+ wide Halls
Porch Deck(s)
Road Frontage Private
Total Parking Spaces 5
Garage Y
Building
Lot Description Premium, Rip-Rapped, Private, Stream/Creek, Landscaping
Story 1.5
Foundation Crawl Space
Sewer On Site Septic, Septic < # of BR
Water Well
Architectural Style Contemporary
Level or Stories 1.5
Additional Building Above Grade
Structure Type Cathedral Ceilings
New Construction N
Schools
School District Talbot County Public Schools
Others
HOA Fee Include Pier/Dock Maintenance
Senior Community No
Tax ID 2102101920
Ownership Fee Simple
SqFt Source Estimated
Acceptable Financing Cash, Conventional
Listing Terms Cash, Conventional
Financing Cash,Conventional
Special Listing Condition Standard
Read Less
Want to know what your home might be worth? Contact us for a FREE valuation!

Our team is ready to help you sell your home for the highest possible price ASAP

Bought with Laura H Carney • TTR Sotheby's International Realty
GET MORE INFORMATION





