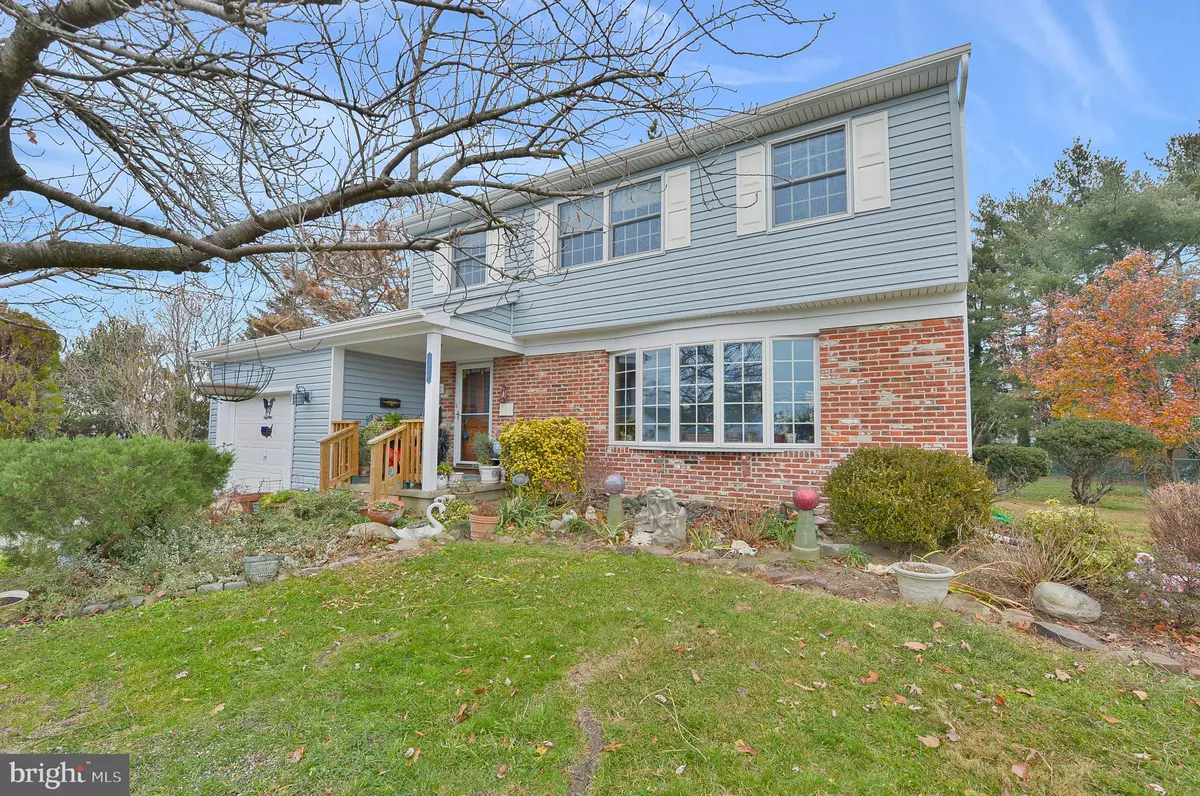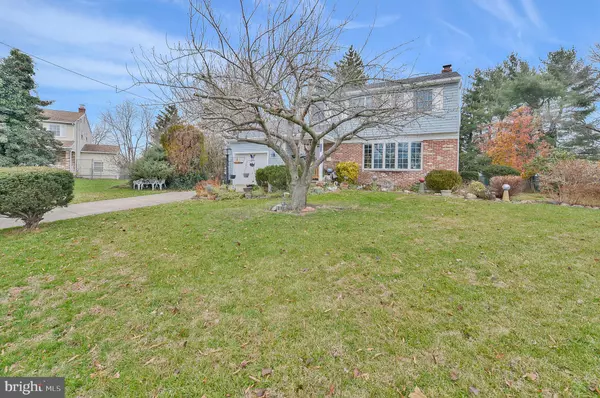$327,000
$310,000
5.5%For more information regarding the value of a property, please contact us for a free consultation.
130 MONMOUTH GRN Marlton, NJ 08053
4 Beds
2 Baths
1,842 SqFt
Key Details
Sold Price $327,000
Property Type Single Family Home
Sub Type Detached
Listing Status Sold
Purchase Type For Sale
Square Footage 1,842 sqft
Price per Sqft $177
Subdivision Woodstream
MLS Listing ID NJBL2015164
Sold Date 03/07/22
Style Transitional
Bedrooms 4
Full Baths 1
Half Baths 1
HOA Y/N N
Abv Grd Liv Area 1,842
Originating Board BRIGHT
Year Built 1967
Annual Tax Amount $7,757
Tax Year 2021
Lot Size 0.330 Acres
Acres 0.33
Lot Dimensions 0.00 x 0.00
Property Description
This large Brandywine model in Woodstream is destined to be your brand new address. Original hardwood flooring, 4 Bedrooms, 1.5 Bathrooms, full basement, sunroom, new roof (1 yr), new siding (1 yr), newer HVAC (approx. 5 yrs), nice lot at the end of a quiet cul-de-sac. You'll find quality construction, large rooms in need of cosmetic updates, but that spells opportunity for you to create the lifestyle you've been dreaming of. With the all newer big ticket items you have much more money to spend on the pretty & trendy things. Turn off the home improvement shows and make it happen. Large, private lot, fantastic neighborhood and schools, super convenient location near all major highways, restaurants and shopping areas. Come see for yourself!
Location
State NJ
County Burlington
Area Evesham Twp (20313)
Zoning MD
Rooms
Other Rooms Living Room, Dining Room, Bedroom 2, Bedroom 3, Bedroom 4, Kitchen, Family Room, Bedroom 1, Screened Porch
Basement Partially Finished, Full
Interior
Interior Features Attic, Carpet, Family Room Off Kitchen, Floor Plan - Traditional, Formal/Separate Dining Room, Kitchen - Eat-In, Tub Shower, Other, Wood Floors
Hot Water Natural Gas
Heating Forced Air
Cooling Central A/C
Flooring Hardwood, Carpet, Ceramic Tile
Heat Source Natural Gas
Exterior
Parking Features Garage - Front Entry
Garage Spaces 1.0
Water Access N
Roof Type Shingle
Accessibility 2+ Access Exits
Attached Garage 1
Total Parking Spaces 1
Garage Y
Building
Story 2
Foundation Block
Sewer Public Sewer
Water Public
Architectural Style Transitional
Level or Stories 2
Additional Building Above Grade, Below Grade
New Construction N
Schools
School District Evesham Township
Others
Senior Community No
Tax ID 13-00003 24-00022
Ownership Fee Simple
SqFt Source Assessor
Acceptable Financing Cash, Conventional, FHA, VA
Listing Terms Cash, Conventional, FHA, VA
Financing Cash,Conventional,FHA,VA
Special Listing Condition Standard
Read Less
Want to know what your home might be worth? Contact us for a FREE valuation!

Our team is ready to help you sell your home for the highest possible price ASAP

Bought with Stephanie Campise • RE/MAX ONE Realty

GET MORE INFORMATION





