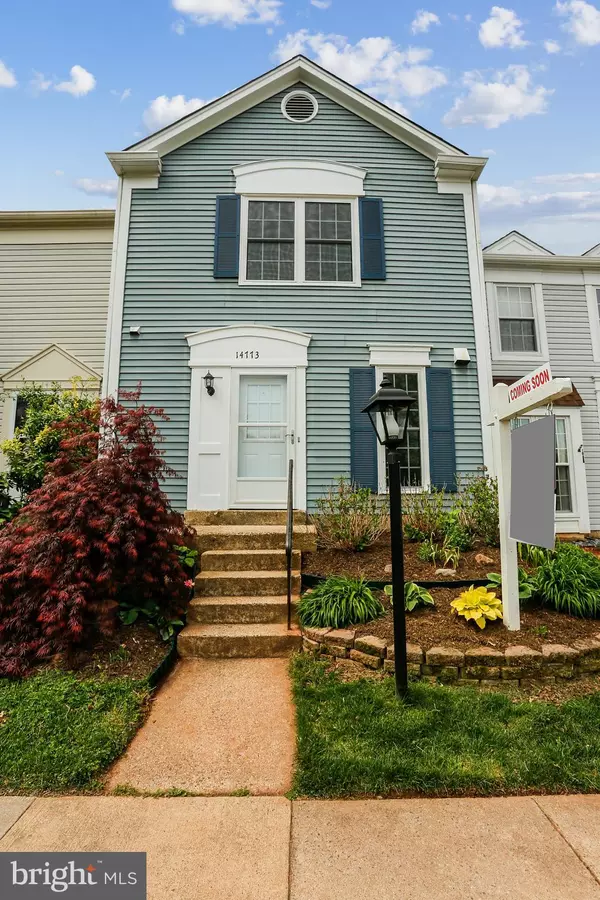$395,000
$385,000
2.6%For more information regarding the value of a property, please contact us for a free consultation.
14773 BASINGSTOKE LOOP Centreville, VA 20120
2 Beds
2 Baths
1,008 SqFt
Key Details
Sold Price $395,000
Property Type Townhouse
Sub Type Interior Row/Townhouse
Listing Status Sold
Purchase Type For Sale
Square Footage 1,008 sqft
Price per Sqft $391
Subdivision London Town West
MLS Listing ID VAFX2063234
Sold Date 05/19/22
Style Colonial
Bedrooms 2
Full Baths 1
Half Baths 1
HOA Fees $70/mo
HOA Y/N Y
Abv Grd Liv Area 1,008
Originating Board BRIGHT
Year Built 1985
Annual Tax Amount $3,656
Tax Year 2021
Lot Size 1,260 Sqft
Acres 0.03
Property Description
"This is the Home you have been waiting for!" Beautifully upgraded/renovated Townhome. The Kitchen design is Open Concept with new Quartz counter tops, white cabinets, and new oversized stainless-steel sink with designer faucet. Well maintained Stainless-steel kitchen appliances and lots of cabinet space with an oversized pantry. The kitchen is designed with Spacious countertop dining for easy daily living. The main level has a convenient Half Bath. The laundry area has a full-sized washer and dryer. The living room boasts an electric fireplace with built in cabinetry. New "Pergo Waterproof Laminate flooring" throughout the Main Level and new carpeting on the Stairs and Upper Level.
The Townhome has 2 Bedrooms and 1 Den on the Upper Level and a Full Bath accessible to the Primary Bedroom and a hall entrance accessible to the Upper Bedroom and Den. The home has been freshly painted throughout.
A full fenced rear yard with a storage shed and deck is accessible from the living room on the Main Level. Waterproof flooring and a large outside area make this home great for dogs and kids!
The townhome has 2 assigned parking spaces directly in front of the home and ample visitor parking.
2nd London Towne West is a desirable neighborhood with sidewalks, tot lots, playground, nature trails and outdoor activities in the nearby parks. Commuters will enjoy easy access to major roads, Route 28, Route 29 and I-66. Minutes to several large shopping and dining areas. Please wear shoe covers and lock all doors and turn lights off as you leave. Schedule online for showings and overlapping showings are permitted. Please be courteous of other Realtors as you show the property. This home is well maintained and shows pride of ownership! A quick closing is preferred. Details for a contract are posted in the documents section along with the required DPOR Disclosure Addendum. OFFER DEADLINE IS MONDAY, MAY 2ND AT NOON. SELLER RESERVES THE RIGHT TO ACCEPT AN OFFER PRIOR TO THE DEADLINE. (check out the virtual tour and interactive floor plans)
Location
State VA
County Fairfax
Zoning 180
Rooms
Other Rooms Living Room, Primary Bedroom, Bedroom 2, Kitchen, Den, Laundry, Full Bath, Half Bath
Interior
Interior Features Breakfast Area, Carpet, Ceiling Fan(s), Combination Dining/Living, Dining Area, Floor Plan - Traditional, Kitchen - Eat-In
Hot Water Natural Gas
Heating Forced Air
Cooling Ceiling Fan(s), Central A/C
Flooring Carpet, Vinyl, Ceramic Tile, Hardwood
Fireplaces Number 1
Fireplaces Type Electric
Equipment Built-In Microwave, Dishwasher, Disposal, Dryer, Exhaust Fan, Icemaker, Microwave, Oven/Range - Gas, Refrigerator, Stove, Washer, Water Heater, Stainless Steel Appliances
Fireplace Y
Window Features Sliding,Insulated,Storm
Appliance Built-In Microwave, Dishwasher, Disposal, Dryer, Exhaust Fan, Icemaker, Microwave, Oven/Range - Gas, Refrigerator, Stove, Washer, Water Heater, Stainless Steel Appliances
Heat Source Natural Gas
Laundry Has Laundry, Main Floor
Exterior
Exterior Feature Deck(s)
Parking On Site 2
Fence Rear, Privacy, Wood
Utilities Available Natural Gas Available, Electric Available, Water Available, Sewer Available
Amenities Available Common Grounds, Jog/Walk Path, Tot Lots/Playground
Water Access N
Roof Type Asphalt
Accessibility None
Porch Deck(s)
Garage N
Building
Lot Description Landscaping, Rear Yard
Story 2
Foundation Slab
Sewer Public Sewer
Water Public
Architectural Style Colonial
Level or Stories 2
Additional Building Above Grade, Below Grade
New Construction N
Schools
Elementary Schools London Towne
Middle Schools Stone
High Schools Westfield
School District Fairfax County Public Schools
Others
Pets Allowed Y
HOA Fee Include Common Area Maintenance,Snow Removal,Trash
Senior Community No
Tax ID 0543 13 0089
Ownership Fee Simple
SqFt Source Assessor
Acceptable Financing FHA, Cash, Conventional, VA
Horse Property N
Listing Terms FHA, Cash, Conventional, VA
Financing FHA,Cash,Conventional,VA
Special Listing Condition Standard
Pets Allowed Cats OK, Dogs OK, Number Limit
Read Less
Want to know what your home might be worth? Contact us for a FREE valuation!

Our team is ready to help you sell your home for the highest possible price ASAP

Bought with Patrick R Beasley • Keller Williams Capital Properties

GET MORE INFORMATION





