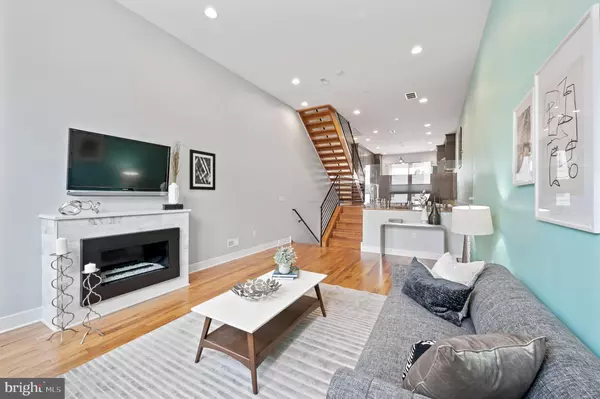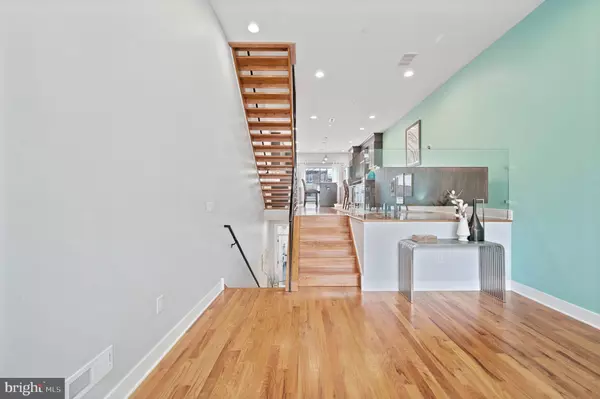$895,000
$899,000
0.4%For more information regarding the value of a property, please contact us for a free consultation.
1323 CREASE ST Philadelphia, PA 19125
3 Beds
4 Baths
2,800 SqFt
Key Details
Sold Price $895,000
Property Type Townhouse
Sub Type Interior Row/Townhouse
Listing Status Sold
Purchase Type For Sale
Square Footage 2,800 sqft
Price per Sqft $319
Subdivision Fishtown
MLS Listing ID PAPH2085294
Sold Date 05/27/22
Style Straight Thru
Bedrooms 3
Full Baths 4
HOA Y/N N
Abv Grd Liv Area 2,800
Originating Board BRIGHT
Year Built 2017
Annual Tax Amount $2,887
Tax Year 2022
Lot Size 1,506 Sqft
Acres 0.03
Lot Dimensions 15.00 x 101.00
Property Description
Location Location Location! Right in the heart of Fishtown only a block away from the lively shops and restaurants of Frankford Ave, youll find this home tucked away on a quiet street. This is a rare opportunity to own the best of both worlds, a home with large backyard and a 1-car garage + an additional 2 parking spots which is almost unheard of in this part of town. With an impressive 2,800+ square feet of living space, this home offers hardwood floors, a 14 high ceiling in the living room, floating stairs and minimalist recessed lighting with plenty of natural light throughout.
The 1st level welcomes you into a spacious foyer which provides access to the garage, the basement and leads you into the first of 3 bedrooms. This bedroom is full of natural light and has an access to the backyard. Right next to the bedroom youll find a tastefully designed full size bathroom with a standup shower. The laundry room is also located on this level along with a coat closet for your convenience.
As you walk upstairs to the main level of the home you will be welcomed by an open concept layout and fabulous dining area enclosed by glass panels that overlook the living room. The gourmet kitchen features GE stainless steel appliances, double oven, wine bar, wine refrigerator, quartz counters, a large island and ample cabinetry for storage. The spacious living room is filled with natural light, large windows, a gas fireplace, and tall 14 ceilings.
The next level showcases a master bedroom with master bath and a second bedroom with another full bath. The master suite offers a large walk-in closet, and a master bath that is sure to please with its spacious standup shower enclosed with glass doors and a double sink vanity.
As you step out of the master suite back into the hallway, you walk upstairs to the large private roof deck which offers beautiful unobstructed skyline views of the city for you and your favorite guests. If you love to grill or wish to warm up on a cold evening with a gas fireplace, this home is equipped with both a gas and water hookup on the roof!
Dont forget this home offers a fully finished basement with tall ceilings and a 4th full bathroom! This room can be used as an office, recreational room, or be converted into a guest suite. This home is full of features such as USB outlets, RIING door bell, YALE e-lock, NEST thermostat, a high-efficiency DUAL zone HVAC, and 5+ years remaining on tax abatement.
Found close to all the excitement that Fishtown has to offer. *** This home is mere blocks away fom world-class restaurants, bars, amenities, and destinations like newly opened Stephen Starr restaurant LMNO, Frankford Hall Beer Garden, Wm Mulherin's Sons, Cheu Noodle Bar, La Colombe, Front St Cafe, Fette Sau Bar-b-q, Suraya and so much more. City Fitness is one block away and exit to I-95 is just a minute away. All of this, along with a remaining 5+ year of tax abatement *All square footage numbers are approximate and include above and below grade square footage.
Location
State PA
County Philadelphia
Area 19125 (19125)
Zoning RSA5
Direction Southwest
Rooms
Other Rooms Living Room, Dining Room, Kitchen, Laundry, Recreation Room
Basement Fully Finished
Main Level Bedrooms 1
Interior
Interior Features Bar, Breakfast Area, Combination Kitchen/Dining, Combination Kitchen/Living, Combination Dining/Living, Dining Area, Efficiency, Entry Level Bedroom, Floor Plan - Open, Kitchen - Island, Recessed Lighting, Sprinkler System, Walk-in Closet(s), Window Treatments, Wood Floors
Hot Water Other
Heating Forced Air
Cooling Central A/C
Flooring Solid Hardwood, Ceramic Tile
Fireplaces Number 1
Fireplaces Type Gas/Propane
Equipment Stainless Steel Appliances, Energy Efficient Appliances
Fireplace Y
Window Features Casement
Appliance Stainless Steel Appliances, Energy Efficient Appliances
Heat Source Natural Gas
Laundry Main Floor
Exterior
Parking Features Garage - Front Entry
Garage Spaces 3.0
Fence Wood
Utilities Available Natural Gas Available, Electric Available, Water Available
Water Access N
Roof Type Fiberglass
Accessibility None
Total Parking Spaces 3
Garage Y
Building
Story 4
Foundation Concrete Perimeter
Sewer Public Sewer
Water Public
Architectural Style Straight Thru
Level or Stories 4
Additional Building Above Grade
Structure Type Dry Wall,9'+ Ceilings,High
New Construction N
Schools
School District The School District Of Philadelphia
Others
Senior Community No
Tax ID 181050120
Ownership Fee Simple
SqFt Source Assessor
Security Features Carbon Monoxide Detector(s),Main Entrance Lock,Smoke Detector
Acceptable Financing Cash, Conventional
Listing Terms Cash, Conventional
Financing Cash,Conventional
Special Listing Condition Standard
Read Less
Want to know what your home might be worth? Contact us for a FREE valuation!

Our team is ready to help you sell your home for the highest possible price ASAP

Bought with Derek Fulforth • Compass RE
GET MORE INFORMATION





