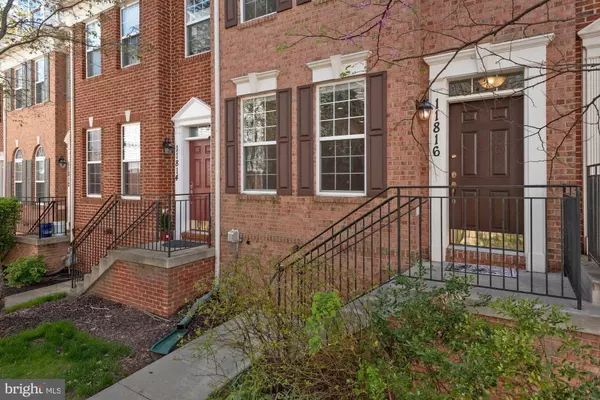$520,000
$485,000
7.2%For more information regarding the value of a property, please contact us for a free consultation.
11816 REGENTS PARK DR Germantown, MD 20876
3 Beds
4 Baths
1,736 SqFt
Key Details
Sold Price $520,000
Property Type Townhouse
Sub Type Interior Row/Townhouse
Listing Status Sold
Purchase Type For Sale
Square Footage 1,736 sqft
Price per Sqft $299
Subdivision Mary J Boland
MLS Listing ID MDMC2047996
Sold Date 05/27/22
Style Colonial
Bedrooms 3
Full Baths 3
Half Baths 1
HOA Fees $82/mo
HOA Y/N Y
Abv Grd Liv Area 1,436
Originating Board BRIGHT
Year Built 2007
Annual Tax Amount $4,488
Tax Year 2021
Lot Size 1,224 Sqft
Acres 0.03
Property Description
Spectacular 4 story brick townhome in the Eton Square community. 3 bedrooms with ensuite bathrooms. High ceilings expansive rooms give this home a floorplan to make your own. The main level boasts high ceilings, lots of natural light flood into the living room, dining room and kitchen. Hardwood Floors, granite countertops, luxury cabinets, island and a fireplace in the eating area round out this lovely space. Upstairs the primary bedroom has a walkin closet and ensuite bathroom. The second bedroom is very spacious, complete with its own ensuite bathroom. Moving on to the loft level: open space to make your own, perhaps office, gym or entertaining area. A full bath and addition bedroom round out the 4th level. The lower level has a spacious rec room, laundry and storage room. Entire home was freshly painted - ready to move in!
The Eton Square Community has common areas with benches, walking paths and a playground. Conveniently located near Milestone Shopping Center, the new Holy Cross Germantown Hospital,Montgomery College Germantown campus, I-270 and public transportation.
Location
State MD
County Montgomery
Zoning R60
Rooms
Other Rooms Living Room, Dining Room, Family Room, Breakfast Room
Basement Garage Access, Walkout Level
Interior
Interior Features Breakfast Area, Crown Moldings, Family Room Off Kitchen, Kitchen - Eat-In, Kitchen - Island, Primary Bath(s), Recessed Lighting, Upgraded Countertops, Walk-in Closet(s), Window Treatments, Wood Floors, Carpet, Ceiling Fan(s), Dining Area, Soaking Tub, Stall Shower, Tub Shower
Hot Water Natural Gas
Heating Forced Air
Cooling Central A/C, Heat Pump(s), Zoned
Flooring Hardwood, Carpet
Fireplaces Number 1
Equipment Built-In Microwave, Cooktop, Cooktop - Down Draft, Dishwasher, Disposal, Dryer, Microwave, Oven - Double, Oven - Wall, Refrigerator, Washer
Fireplace Y
Appliance Built-In Microwave, Cooktop, Cooktop - Down Draft, Dishwasher, Disposal, Dryer, Microwave, Oven - Double, Oven - Wall, Refrigerator, Washer
Heat Source Natural Gas
Exterior
Exterior Feature Deck(s)
Parking Features Additional Storage Area, Garage - Rear Entry, Garage Door Opener
Garage Spaces 2.0
Water Access N
Roof Type Composite
Accessibility None
Porch Deck(s)
Attached Garage 2
Total Parking Spaces 2
Garage Y
Building
Story 4
Foundation Other
Sewer Public Septic
Water Public
Architectural Style Colonial
Level or Stories 4
Additional Building Above Grade, Below Grade
Structure Type Vaulted Ceilings
New Construction N
Schools
Elementary Schools Fox Chapel
Middle Schools Rocky Hill
High Schools Clarksburg
School District Montgomery County Public Schools
Others
HOA Fee Include Common Area Maintenance,Trash,Snow Removal
Senior Community No
Tax ID 160903551538
Ownership Fee Simple
SqFt Source Assessor
Horse Property N
Special Listing Condition Standard
Read Less
Want to know what your home might be worth? Contact us for a FREE valuation!

Our team is ready to help you sell your home for the highest possible price ASAP

Bought with Eva N Rice • Redfin Corp

GET MORE INFORMATION





