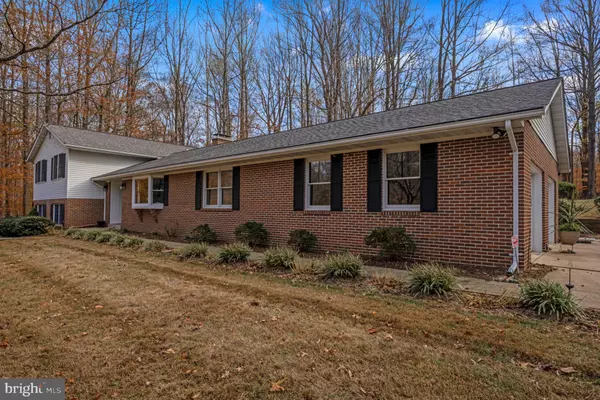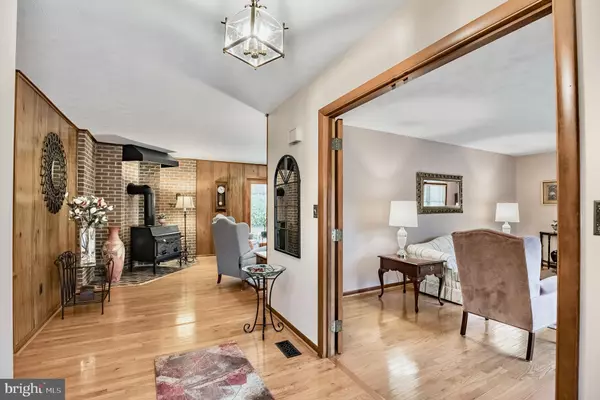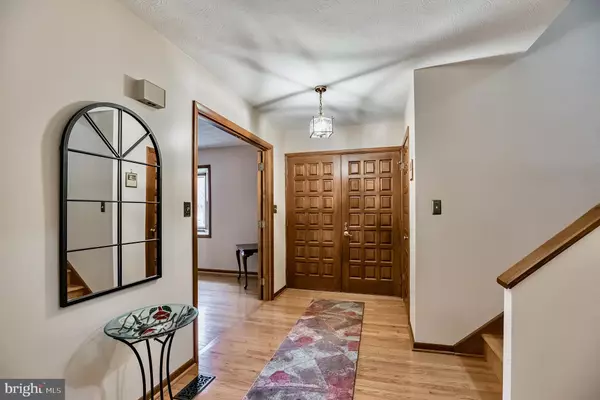$635,000
$635,000
For more information regarding the value of a property, please contact us for a free consultation.
2950 CEDARWOOD LN Dunkirk, MD 20754
5 Beds
4 Baths
3,174 SqFt
Key Details
Sold Price $635,000
Property Type Single Family Home
Sub Type Detached
Listing Status Sold
Purchase Type For Sale
Square Footage 3,174 sqft
Price per Sqft $200
Subdivision Cedarwood
MLS Listing ID MDCA2002882
Sold Date 12/28/21
Style Split Level
Bedrooms 5
Full Baths 3
Half Baths 1
HOA Y/N N
Abv Grd Liv Area 3,174
Originating Board BRIGHT
Year Built 1980
Annual Tax Amount $5,088
Tax Year 2021
Lot Size 4.590 Acres
Acres 4.59
Property Description
Stunning Brick home tucked away on 4.5 private acres in highly desired, Northern Most Calvert Neighborhood, Cedarwood. You won't want to miss this one! Meticulously maintained with newer mechanicals throughout the entire home! Walk through the double door entrance and your instantly greeted by a spacious foyer with hardwoods throughout the entire main level. Enjoy spacious rooms, just waiting for your finishing touches. HUGE kitchen with tons of counters pace and newer stainless appliances attaches to your new family room and oversized 2 car garage. Upstairs you'll find 3 large bedrooms, 2 full bathrooms, and a breathtaking primary suite. Downstairs is a massive great room, 2 more bedrooms, and an additional full bath. BONUS LEVEL! Below the walkout basement, you'll find a rare 4th level! Perfect for storage, or to create additional living space! This space also attaches to the garage for your convenience! Outside, you'll feel like you're in a private oasis! Plenty of flat land, privacy through wooded trees, and all of the modern conveniences of being in the heart of Dunkirk! This home truly offers it all!
Location
State MD
County Calvert
Zoning RUR
Rooms
Other Rooms Other
Basement Connecting Stairway, Daylight, Full
Interior
Interior Features Attic, Breakfast Area, Carpet, Ceiling Fan(s), Family Room Off Kitchen, Formal/Separate Dining Room, Kitchen - Eat-In, Kitchen - Table Space, Pantry, Walk-in Closet(s), Water Treat System, Wood Floors, Wood Stove
Hot Water Electric
Heating Heat Pump(s), Wood Burn Stove
Cooling Ceiling Fan(s), Central A/C
Equipment Built-In Microwave, Dishwasher, Dryer, Exhaust Fan, Freezer, Icemaker, Refrigerator, Stainless Steel Appliances, Stove, Washer, Water Conditioner - Owned
Furnishings No
Fireplace N
Window Features Bay/Bow
Appliance Built-In Microwave, Dishwasher, Dryer, Exhaust Fan, Freezer, Icemaker, Refrigerator, Stainless Steel Appliances, Stove, Washer, Water Conditioner - Owned
Heat Source Electric, Wood
Laundry Main Floor
Exterior
Exterior Feature Patio(s)
Parking Features Garage - Side Entry, Garage Door Opener
Garage Spaces 2.0
Water Access N
View Trees/Woods
Accessibility None
Porch Patio(s)
Attached Garage 2
Total Parking Spaces 2
Garage Y
Building
Lot Description Backs to Trees, Flag, Front Yard, Landscaping, Private, Rear Yard, Trees/Wooded
Story 4
Foundation Block
Sewer Septic Exists
Water Well
Architectural Style Split Level
Level or Stories 4
Additional Building Above Grade, Below Grade
New Construction N
Schools
School District Calvert County Public Schools
Others
Senior Community No
Tax ID 0503081079
Ownership Fee Simple
SqFt Source Assessor
Security Features Electric Alarm
Special Listing Condition Standard
Read Less
Want to know what your home might be worth? Contact us for a FREE valuation!

Our team is ready to help you sell your home for the highest possible price ASAP

Bought with Kiana Jarnese Thompson • Keller Williams Three Bridges
GET MORE INFORMATION





