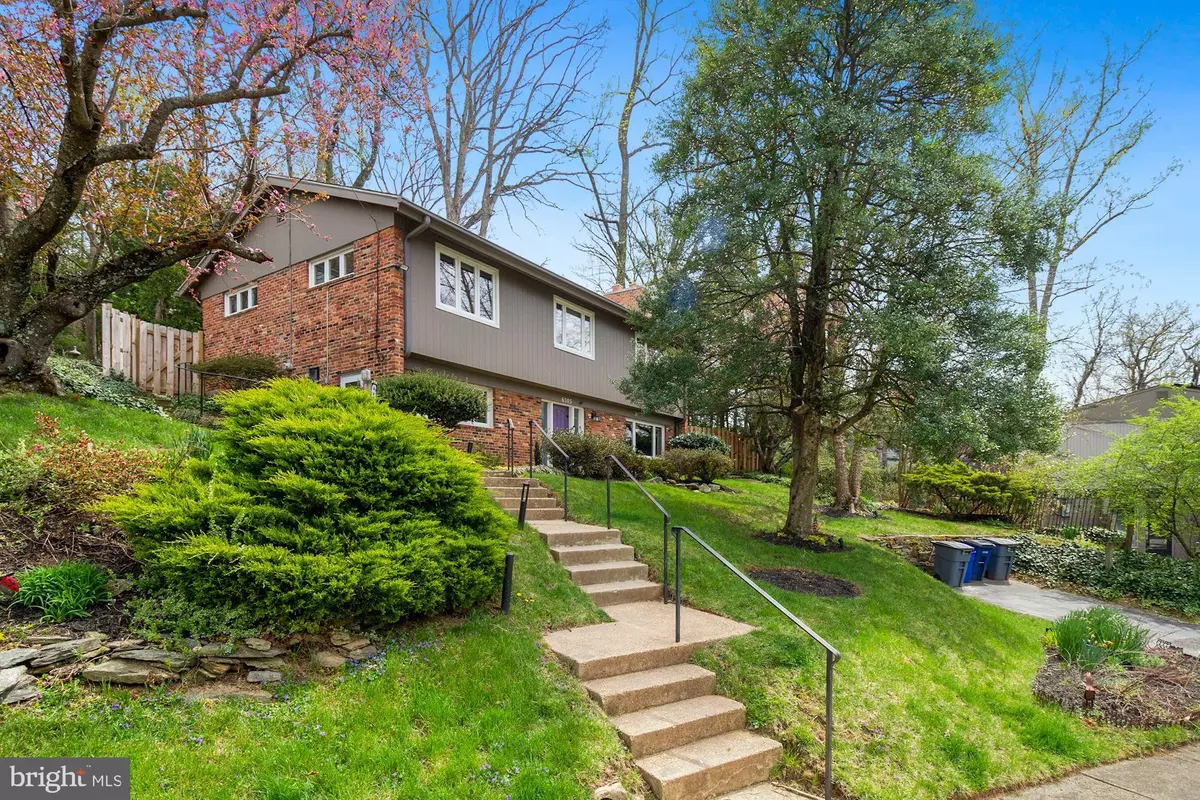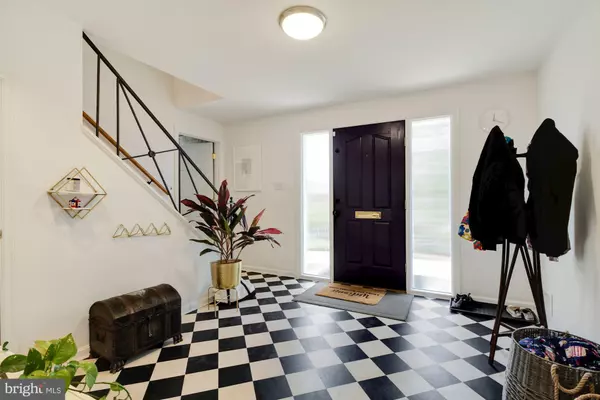$1,290,000
$1,095,000
17.8%For more information regarding the value of a property, please contact us for a free consultation.
6303 E HALBERT RD Bethesda, MD 20817
4 Beds
2 Baths
2,091 SqFt
Key Details
Sold Price $1,290,000
Property Type Single Family Home
Sub Type Detached
Listing Status Sold
Purchase Type For Sale
Square Footage 2,091 sqft
Price per Sqft $616
Subdivision Bannockburn
MLS Listing ID MDMC2046958
Sold Date 06/03/22
Style Raised Ranch/Rambler
Bedrooms 4
Full Baths 2
HOA Y/N N
Abv Grd Liv Area 1,364
Originating Board BRIGHT
Year Built 1955
Annual Tax Amount $9,251
Tax Year 2021
Lot Size 0.264 Acres
Acres 0.26
Property Description
NEW LISTING!
Offers due at 1:30 on Wednesday, 4/27
Fabulous opportunity for an affordable, ready to enjoy home, set on a 1/4 acre lot in the desirable Bannockburn neighborhood of Bethesda.
You will love the bright, spacious one-level living floor plan, combined with the handy entry level guest bedroom and bath, plus den & office.
The modern galley kitchen features a chefs Viking stove and is open to the adjoining family room and dining area. These open onto the big 2-level patio which overlooks the huge fenced back yard.
This wonderful home I see in a peaceful yet convenient location near shopping, great public & private schools as well as recreational amenities, including community pool and the C&O Canal.
Location
State MD
County Montgomery
Zoning R60
Direction Northwest
Rooms
Main Level Bedrooms 1
Interior
Interior Features Bar, Ceiling Fan(s), Combination Dining/Living, Entry Level Bedroom, Family Room Off Kitchen, Floor Plan - Open, Kitchen - Galley, Stall Shower, Wood Floors
Hot Water Natural Gas
Heating Forced Air
Cooling Central A/C
Flooring Hardwood, Ceramic Tile
Fireplaces Number 2
Equipment Built-In Microwave, Commercial Range, Dishwasher, Disposal, Dryer, Refrigerator, Washer, Water Heater
Appliance Built-In Microwave, Commercial Range, Dishwasher, Disposal, Dryer, Refrigerator, Washer, Water Heater
Heat Source Natural Gas
Exterior
Exterior Feature Patio(s)
Garage Spaces 2.0
Water Access N
View Trees/Woods
Roof Type Shingle
Accessibility None
Porch Patio(s)
Total Parking Spaces 2
Garage N
Building
Lot Description Backs to Trees, Landscaping, Premium, Rear Yard
Story 2
Foundation Slab
Sewer Public Sewer
Water Public
Architectural Style Raised Ranch/Rambler
Level or Stories 2
Additional Building Above Grade, Below Grade
Structure Type Dry Wall
New Construction N
Schools
School District Montgomery County Public Schools
Others
Senior Community No
Tax ID 160700682837
Ownership Fee Simple
SqFt Source Assessor
Acceptable Financing Cash, Conventional
Listing Terms Cash, Conventional
Financing Cash,Conventional
Special Listing Condition Standard
Read Less
Want to know what your home might be worth? Contact us for a FREE valuation!

Our team is ready to help you sell your home for the highest possible price ASAP

Bought with Marie Tongol • TTR Sotheby's International Realty

GET MORE INFORMATION





