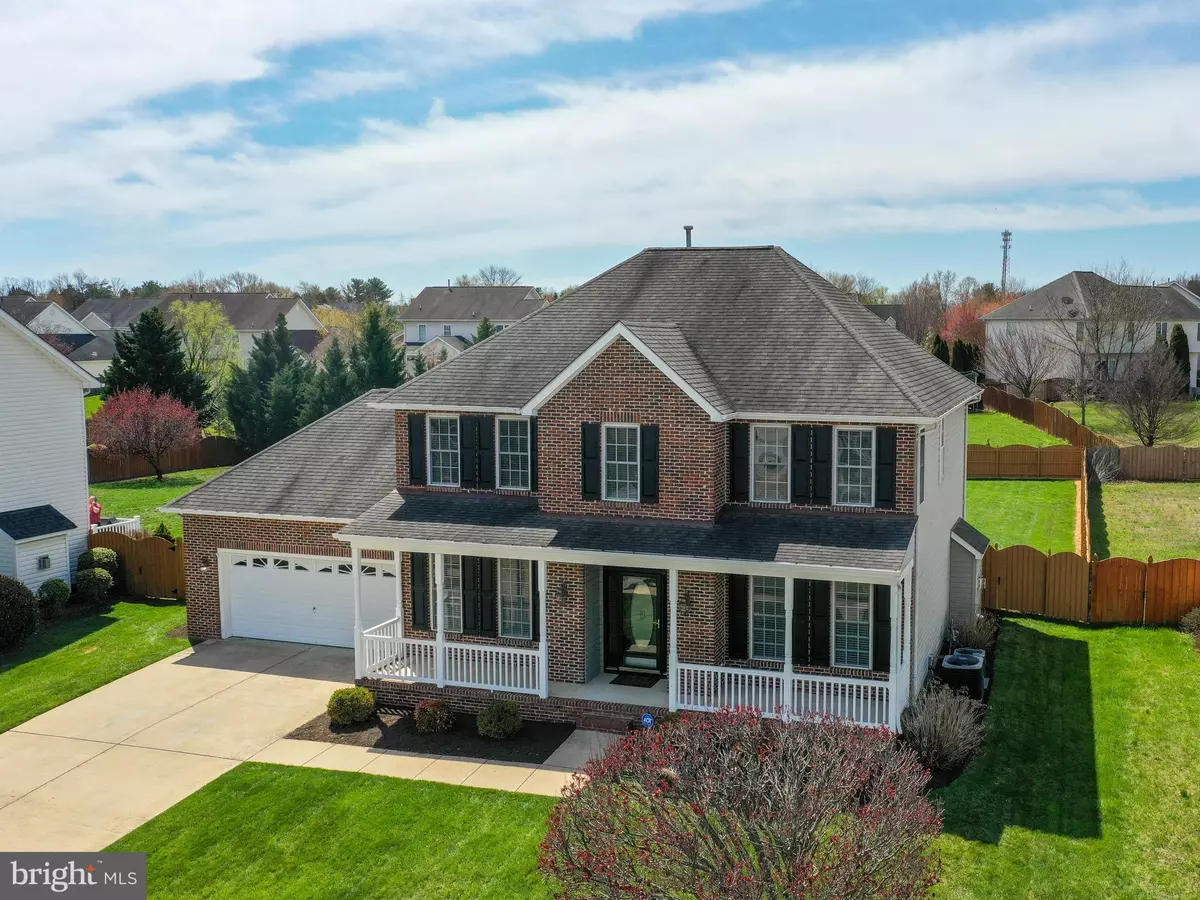$554,000
$549,900
0.7%For more information regarding the value of a property, please contact us for a free consultation.
211 WAYFARING DR Winchester, VA 22602
4 Beds
3 Baths
3,423 SqFt
Key Details
Sold Price $554,000
Property Type Single Family Home
Sub Type Detached
Listing Status Sold
Purchase Type For Sale
Square Footage 3,423 sqft
Price per Sqft $161
Subdivision Sovereign Village
MLS Listing ID VAFV2005932
Sold Date 06/03/22
Style Colonial
Bedrooms 4
Full Baths 2
Half Baths 1
HOA Fees $21/ann
HOA Y/N Y
Abv Grd Liv Area 2,328
Originating Board BRIGHT
Year Built 2003
Annual Tax Amount $2,193
Tax Year 2021
Lot Size 0.320 Acres
Acres 0.32
Property Description
Welcome Home! This immaculate and well maintained 4 bedroom 2.5 bathroom home is just waiting for you. All three levels are completely finished in this home - allowing you and your guests to play pool or foosball in the basement, eat heartily on the main level, enjoy a summer evening by the fire-it and slumber well in the spacious bedrooms on the upper level. Enjoy the efforts of the sellers - freshly painted home, carpets have been recently replaced, both HVAC systems have been replaced, and the full bathrooms have been beautifully remodeled (to include a stunning claw foot tub in the primary suite). And for the garage lovers - the floor has been completed with an epoxy finish. There are built in cabinets as well as overhead storage lofts - waiting for whatever hobby moves you. The beautifully landscaped and manicured yard offer a sprinkler system , fire pit, lighting, and a covered back porch. The rear yard is completely fenced - a perfect place to let your pets run!
All of this located in commuter friendly Sovereign Village! Call today to schedule your private showing.
Location
State VA
County Frederick
Zoning RP
Rooms
Other Rooms Living Room, Dining Room, Primary Bedroom, Bedroom 2, Bedroom 3, Bedroom 4, Kitchen, Game Room, Family Room, Foyer, Exercise Room, Great Room, Laundry
Basement Daylight, Partial, Connecting Stairway, Fully Finished, Improved, Interior Access, Rear Entrance, Walkout Stairs
Interior
Interior Features Breakfast Area, Carpet, Ceiling Fan(s), Combination Kitchen/Living, Crown Moldings, Dining Area, Family Room Off Kitchen, Formal/Separate Dining Room, Kitchen - Eat-In, Kitchen - Table Space, Soaking Tub, Tub Shower, Upgraded Countertops, Wood Floors, Recessed Lighting, Chair Railings, Water Treat System, Window Treatments
Hot Water Electric
Heating Forced Air
Cooling Central A/C, Ceiling Fan(s)
Flooring Carpet, Hardwood
Fireplaces Number 1
Fireplaces Type Gas/Propane
Equipment Built-In Microwave, Dishwasher, Disposal, Refrigerator, Washer, Water Heater, Stainless Steel Appliances, Dryer
Fireplace Y
Appliance Built-In Microwave, Dishwasher, Disposal, Refrigerator, Washer, Water Heater, Stainless Steel Appliances, Dryer
Heat Source Natural Gas
Laundry Main Floor
Exterior
Exterior Feature Porch(es)
Parking Features Garage - Front Entry, Garage Door Opener, Inside Access
Garage Spaces 2.0
Fence Fully, Privacy, Wood
Water Access N
Accessibility None
Porch Porch(es)
Attached Garage 2
Total Parking Spaces 2
Garage Y
Building
Lot Description Landscaping
Story 3
Foundation Concrete Perimeter
Sewer Public Sewer
Water Public
Architectural Style Colonial
Level or Stories 3
Additional Building Above Grade, Below Grade
New Construction N
Schools
Elementary Schools Call School Board
Middle Schools Call School Board
High Schools Call School Board
School District Frederick County Public Schools
Others
Senior Community No
Tax ID 65H 1 1 75
Ownership Fee Simple
SqFt Source Assessor
Security Features Security System
Acceptable Financing Cash, Conventional, FHA, USDA, VA
Horse Property N
Listing Terms Cash, Conventional, FHA, USDA, VA
Financing Cash,Conventional,FHA,USDA,VA
Special Listing Condition Standard
Read Less
Want to know what your home might be worth? Contact us for a FREE valuation!

Our team is ready to help you sell your home for the highest possible price ASAP

Bought with Amanda Lee Magana • RE/MAX Roots

GET MORE INFORMATION





