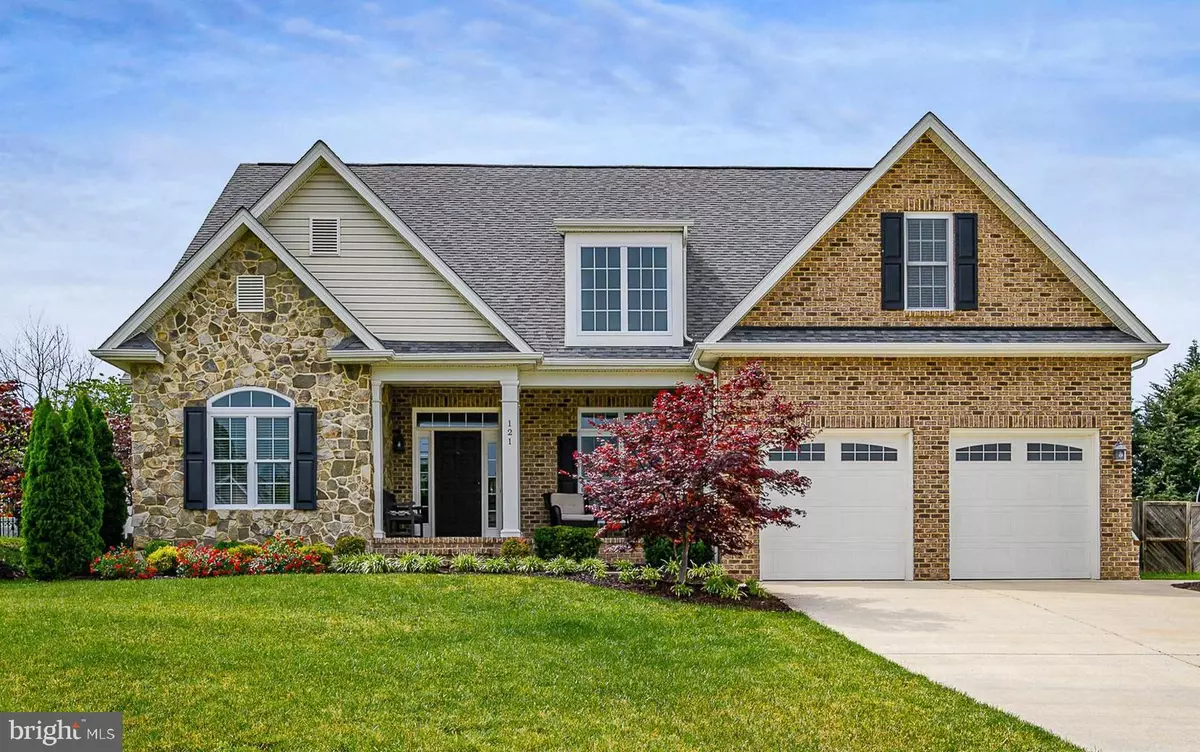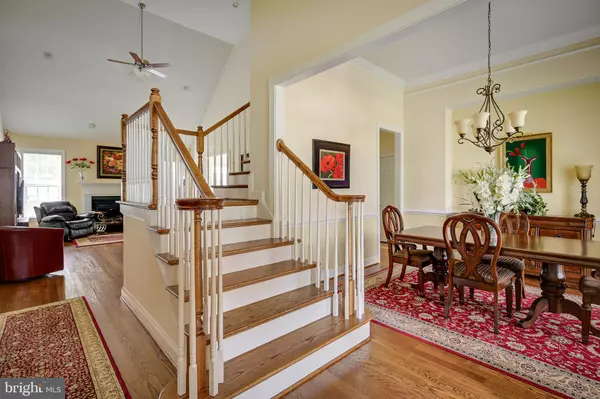$529,000
$539,000
1.9%For more information regarding the value of a property, please contact us for a free consultation.
121 CAHILLE DR Winchester, VA 22602
4 Beds
3 Baths
2,948 SqFt
Key Details
Sold Price $529,000
Property Type Single Family Home
Sub Type Detached
Listing Status Sold
Purchase Type For Sale
Square Footage 2,948 sqft
Price per Sqft $179
Subdivision Raven Pointe
MLS Listing ID VAFV157578
Sold Date 07/31/20
Style Craftsman
Bedrooms 4
Full Baths 2
Half Baths 1
HOA Fees $6/ann
HOA Y/N Y
Abv Grd Liv Area 2,878
Originating Board BRIGHT
Year Built 2014
Annual Tax Amount $2,810
Tax Year 2019
Lot Size 0.270 Acres
Acres 0.27
Property Description
Stunning home built in 2014 by Award Winning Ashbrook Homes. You will be in awe the moment you step into the front hall. The great room will take your breath away. The gourmet kitchen has a huge center island for entertaining, tons of beautiful cabinets and a "keeping room"/sunroom where your loved ones can sit while the chef is cooking away! This home has walls of windows and has alot of natural light. Large level back yard. The main level master suite has a tray ceiling, a spa like bathroom with double vanities and a huge tiled walk in shower. The closet poses as a dressing room as well with plenty of space for a chair. The upper level boasts 3 large bedrooms, one of which is a bonus room over the garage which is currently used as an office and additional den. Wather Softner and Sump Pump Back Up. This home is one not to miss!!!
Location
State VA
County Frederick
Zoning RP
Rooms
Other Rooms Dining Room, Primary Bedroom, Bedroom 2, Bedroom 3, Bedroom 4, Kitchen, Basement, Sun/Florida Room, Great Room, Bathroom 2, Primary Bathroom
Basement Full, Connecting Stairway, Interior Access, Outside Entrance, Rough Bath Plumb, Rear Entrance, Sump Pump, Walkout Stairs, Improved
Main Level Bedrooms 1
Interior
Interior Features Attic, Breakfast Area, Butlers Pantry, Carpet, Ceiling Fan(s), Chair Railings, Crown Moldings, Dining Area, Entry Level Bedroom, Family Room Off Kitchen, Floor Plan - Open, Floor Plan - Traditional, Formal/Separate Dining Room, Kitchen - Gourmet, Kitchen - Island, Pantry, Recessed Lighting, Soaking Tub, Stall Shower, Tub Shower, Upgraded Countertops, Walk-in Closet(s), Water Treat System, Window Treatments, Wine Storage, Wood Floors
Hot Water Natural Gas
Heating Forced Air, Heat Pump(s), Humidifier
Cooling Central A/C
Flooring Carpet, Hardwood, Ceramic Tile
Fireplaces Number 1
Fireplaces Type Gas/Propane, Mantel(s)
Equipment Dishwasher, ENERGY STAR Refrigerator, ENERGY STAR Dishwasher, Icemaker, Oven - Wall, Range Hood, Stainless Steel Appliances, Water Heater - High-Efficiency, Refrigerator, Cooktop, Cooktop - Down Draft, Disposal, Dryer - Front Loading, Energy Efficient Appliances, Exhaust Fan, Humidifier, Oven - Self Cleaning, Washer - Front Loading
Fireplace Y
Window Features Energy Efficient,Double Pane,ENERGY STAR Qualified,Low-E,Vinyl Clad
Appliance Dishwasher, ENERGY STAR Refrigerator, ENERGY STAR Dishwasher, Icemaker, Oven - Wall, Range Hood, Stainless Steel Appliances, Water Heater - High-Efficiency, Refrigerator, Cooktop, Cooktop - Down Draft, Disposal, Dryer - Front Loading, Energy Efficient Appliances, Exhaust Fan, Humidifier, Oven - Self Cleaning, Washer - Front Loading
Heat Source Natural Gas
Laundry Main Floor
Exterior
Parking Features Garage Door Opener, Inside Access
Garage Spaces 2.0
Fence Partially
Utilities Available Phone, Cable TV
Water Access N
Roof Type Architectural Shingle
Accessibility None
Attached Garage 2
Total Parking Spaces 2
Garage Y
Building
Lot Description Landscaping, Level, No Thru Street, Premium, Private
Story 3
Sewer Public Sewer
Water Public
Architectural Style Craftsman
Level or Stories 3
Additional Building Above Grade, Below Grade
Structure Type 9'+ Ceilings,Cathedral Ceilings,Tray Ceilings
New Construction N
Schools
School District Frederick County Public Schools
Others
Senior Community No
Tax ID 64G 3 5 153
Ownership Fee Simple
SqFt Source Assessor
Horse Property N
Special Listing Condition Standard
Read Less
Want to know what your home might be worth? Contact us for a FREE valuation!

Our team is ready to help you sell your home for the highest possible price ASAP

Bought with Judith P Wolfrey • Coldwell Banker Premier

GET MORE INFORMATION





