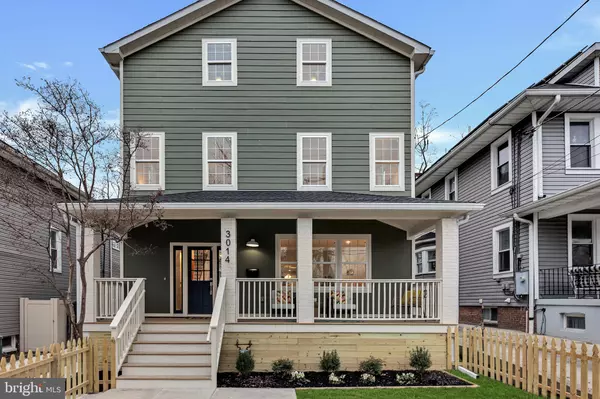$1,299,500
$1,299,500
For more information regarding the value of a property, please contact us for a free consultation.
3014 S DAKOTA AVE NE Washington, DC 20018
6 Beds
5 Baths
4,109 SqFt
Key Details
Sold Price $1,299,500
Property Type Single Family Home
Sub Type Detached
Listing Status Sold
Purchase Type For Sale
Square Footage 4,109 sqft
Price per Sqft $316
Subdivision Woodridge
MLS Listing ID DCDC2026340
Sold Date 02/08/22
Style Craftsman
Bedrooms 6
Full Baths 4
Half Baths 1
HOA Y/N N
Abv Grd Liv Area 4,109
Originating Board BRIGHT
Year Built 1922
Annual Tax Amount $3,537
Tax Year 2021
Lot Size 6,400 Sqft
Acres 0.15
Property Description
New Construction! This spacious 4,100+ square foot craftsman style home will exceed every one of your expectations. Spread out across 4 levels, some of the highlights include: 6 bedrooms, 4.5 bathrooms, multiple at-home office spaces, 2 balconies, a patio and large roof deck plus lots of green space, a hidden area for gardening and parking for 4+ cars.
Enter the home through a gated green yard and expansive covered front porch that spans the width of the home. Upon entering the foyer youll immediately notice the high ceilings that make this space airy coupled with beautifully stained red oak hardwood floors. The living room is grand with the powder room easily accessible for guests on this level. A set of sleek pocket doors separate the living from formal dining - an expansive room that can easily seat 12. This space is outfitted with built-in beverage displays + storage. The kitchen is made for a chef and tons of entertainment - cabinets are 2 toned, soft close and paired with a huge peninsula, deep pantry, elegant GE Profile stainless steel appliances to include a 5 burner gas cooktop, double wall oven for max cooking capacity and a built-in microwave drawer. From the eat-in area of the kitchen, walk out the french doors to the covered deck large enough for outdoor dining and grilling. Take the stairs to the lower level - a great flex space with an ensuite bathroom. The second floor has a total of 3 bedrooms, 2 full bathrooms, a deep linen closet and a walk-in laundry room with built-in cabinetry for all of your laundry + storage needs. The primary suite on this level is the size of 2 bedrooms combined, has a private balcony, a walk-in closet, a huge bathroom with double sink, a large spa-like shower, and a separate toilet closet. On the other side of the hall are the 2 bedrooms and full bathroom separated by the laundry and utility rooms with a tankless hot water heater and dual zone heating + cooling. The third floor of this home is on another level. Be prepared to spend most if not ALL of your time in this space. Its equipped with 2 additional bedrooms (one can be used as an office), 2 nooks large enough for a second office and workout area, a full bathroom, den, wet bar with bev fridge, and a massive deck overlooking this 6,400+ SF lot. Nestled in the Woodridge neighborhood this home is easily accessible to metro + bus lines, local parks, the Rhode Island Ave corridor with the newly built Alamo Drafthouse, Brookland restaurants and shops, Fort Lincoln, and Langdon. No stone has been left unturned in this turn-key home delivering just in time for the new year.
Location
State DC
County Washington
Zoning RB1
Rooms
Basement Connecting Stairway, Fully Finished
Interior
Hot Water Natural Gas, Tankless
Heating Central
Cooling Central A/C
Fireplace N
Heat Source Natural Gas
Laundry Upper Floor
Exterior
Garage Spaces 6.0
Water Access N
Accessibility None
Total Parking Spaces 6
Garage N
Building
Story 3
Foundation Slab, Crawl Space, Brick/Mortar
Sewer Public Sewer
Water Public
Architectural Style Craftsman
Level or Stories 3
Additional Building Above Grade, Below Grade
New Construction Y
Schools
School District District Of Columbia Public Schools
Others
Senior Community No
Tax ID 4340//0027
Ownership Fee Simple
SqFt Source Assessor
Special Listing Condition Standard
Read Less
Want to know what your home might be worth? Contact us for a FREE valuation!

Our team is ready to help you sell your home for the highest possible price ASAP

Bought with Peter Boscas • Red Cedar Real Estate, LLC

GET MORE INFORMATION





