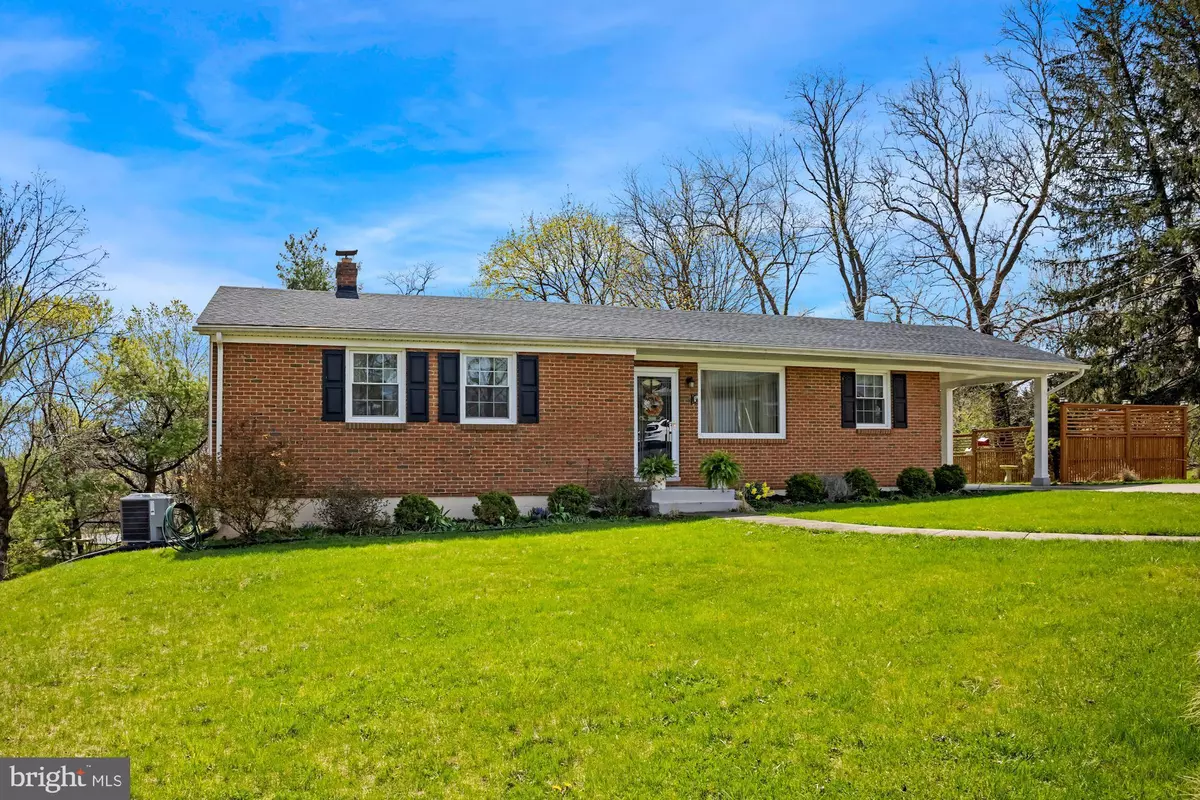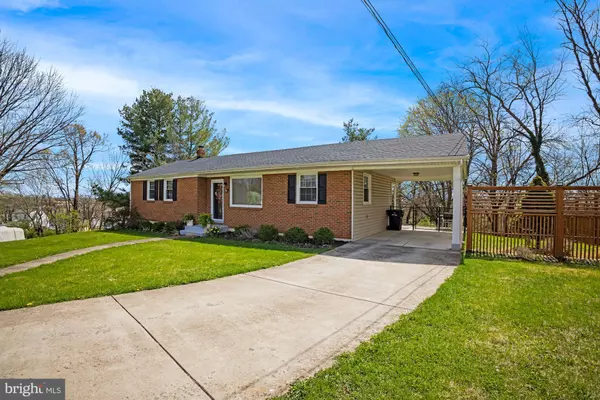$380,000
$360,000
5.6%For more information regarding the value of a property, please contact us for a free consultation.
2608 HILLSIDE TER Winchester, VA 22601
4 Beds
2 Baths
2,296 SqFt
Key Details
Sold Price $380,000
Property Type Single Family Home
Sub Type Detached
Listing Status Sold
Purchase Type For Sale
Square Footage 2,296 sqft
Price per Sqft $165
Subdivision Hillside Terrace
MLS Listing ID VAWI2001562
Sold Date 05/23/22
Style Ranch/Rambler
Bedrooms 4
Full Baths 2
HOA Y/N N
Abv Grd Liv Area 1,198
Originating Board BRIGHT
Year Built 1968
Annual Tax Amount $2,084
Tax Year 2021
Property Description
** MULTIPLE OFFERS RECEIVED - OFFER DEADLINE 4/16 @ 8pm ** So much to tell you about this lovely, very well cared for home. Large lot with a feel of country living, but within the city limits. Only 1 mile to grocery stores, all shopping, and 2 miles from historic downtown Winchester, easy access to I-81 and 37. Lower level is perfect as a separate rental or in-law suite / has its own separate entrance, Basement apartment includes: Full sized kitchen, Large Living room, Bathroom, and Bedroom. Very well-maintained home inside & out. Lovely hardwood floors, tons of natural light through-out. Outside fenced rear yard, storage building, lovely mature landscaping, carport & located on a cul-de-sac, one of the largest lots in the neighborhood and hard to find just under 1 acre! Upgrades include: New Roof, beautiful stone flooring in the kitchen, new flooring in the bathroom, new carpet and paint in the basement apartment, as well as kitchen and bath in the main living space, new HVAC, custom designer privacy fence with lighting has also been added. All the work has been done for you in this beautiful upgraded home! Schedule today, you don't want to miss out!!
Location
State VA
County Winchester City
Zoning LR
Rooms
Other Rooms Living Room, Dining Room, Bedroom 2, Bedroom 3, Bedroom 4, Kitchen, Family Room, Bedroom 1, Mud Room
Basement Full, Fully Finished, Walkout Level, Outside Entrance, Heated
Main Level Bedrooms 3
Interior
Interior Features 2nd Kitchen, Built-Ins, Carpet, Ceiling Fan(s), Entry Level Bedroom, Kitchen - Galley, Pantry, Recessed Lighting, Window Treatments, Wood Floors
Hot Water Electric
Cooling Ceiling Fan(s), Central A/C
Flooring Carpet, Hardwood, Vinyl
Equipment Dishwasher, Disposal, Exhaust Fan, Icemaker, Microwave, Oven/Range - Electric, Refrigerator
Fireplace N
Window Features Double Pane
Appliance Dishwasher, Disposal, Exhaust Fan, Icemaker, Microwave, Oven/Range - Electric, Refrigerator
Heat Source Electric
Laundry Basement
Exterior
Garage Spaces 1.0
Fence Rear, Fully
Water Access N
Accessibility None
Total Parking Spaces 1
Garage N
Building
Lot Description Backs - Open Common Area, Backs to Trees, Cul-de-sac, Landscaping
Story 2
Foundation Slab
Sewer On Site Septic
Water Public
Architectural Style Ranch/Rambler
Level or Stories 2
Additional Building Above Grade, Below Grade
New Construction N
Schools
Elementary Schools Frederick Douglass
Middle Schools Daniel Morgan
High Schools John Handley
School District Winchester City Public Schools
Others
Senior Community No
Tax ID 290-02- - 15-
Ownership Fee Simple
SqFt Source Assessor
Special Listing Condition Standard
Read Less
Want to know what your home might be worth? Contact us for a FREE valuation!

Our team is ready to help you sell your home for the highest possible price ASAP

Bought with Tracy L Link • Coldwell Banker Premier
GET MORE INFORMATION





