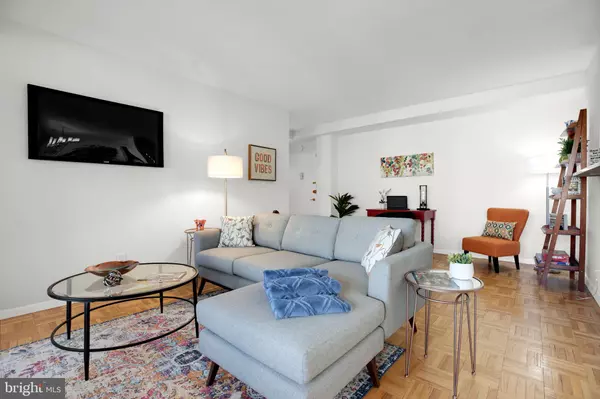$464,900
$464,900
For more information regarding the value of a property, please contact us for a free consultation.
4740 CONNECTICUT AVE NW #805 Washington, DC 20008
2 Beds
2 Baths
1,049 SqFt
Key Details
Sold Price $464,900
Property Type Condo
Sub Type Condo/Co-op
Listing Status Sold
Purchase Type For Sale
Square Footage 1,049 sqft
Price per Sqft $443
Subdivision Wakefield
MLS Listing ID DCDC2036646
Sold Date 04/14/22
Style Mid-Century Modern
Bedrooms 2
Full Baths 2
Condo Fees $818/mo
HOA Y/N N
Abv Grd Liv Area 1,049
Originating Board BRIGHT
Year Built 1956
Annual Tax Amount $3,016
Tax Year 2021
Property Description
Sunny & spacious 2 BR/2 BA condo at the Mid-Century Modern beauty, The Essex. Your quiet, freshly painted and over 1000 SF home features a refreshed kitchen and baths, huge balcony, wood floors, bedrooms large enough to include a great work/live space, large and versatile living space, a dedicated dining area, and all utilities included in your condo fee! The unit also comes with the all-to-coveted extra storage unit! The Essex has a beautiful roof deck with great views of the city and 24/7 concierge. Laundry facilities are located on each floor, as well as an extra large laundry in the common area. The Essex is located in a wonderful neighborhood, just blocks to Van Ness Metro, Giant, CVS, and many wonderful shops and eateries, including Comet Ping Pong, Politics and Prose Bookstore, Little Red Fox Cafe/Bakery, Bread Furst and so much more! Also a quick jaunt to Tenleytown Metro, Whole Foods Market, Target and more great eateries. What a great opportunity to live large in our wonderful city!
Location
State DC
County Washington
Zoning RA-4
Rooms
Main Level Bedrooms 2
Interior
Interior Features Dining Area, Elevator, Floor Plan - Traditional, Primary Bath(s), Wood Floors
Hot Water Other
Heating Wall Unit
Cooling Wall Unit
Flooring Wood
Equipment Built-In Microwave, Dishwasher, Disposal, Refrigerator, Oven/Range - Electric
Appliance Built-In Microwave, Dishwasher, Disposal, Refrigerator, Oven/Range - Electric
Heat Source Other
Laundry Common
Exterior
Amenities Available Common Grounds, Concierge, Elevator, Extra Storage, Laundry Facilities
Water Access N
Accessibility None, Elevator
Garage N
Building
Story 1
Unit Features Hi-Rise 9+ Floors
Sewer Public Sewer
Water Public
Architectural Style Mid-Century Modern
Level or Stories 1
Additional Building Above Grade, Below Grade
New Construction N
Schools
Elementary Schools Murch
Middle Schools Deal
High Schools Jackson-Reed
School District District Of Columbia Public Schools
Others
Pets Allowed N
HOA Fee Include Air Conditioning,Common Area Maintenance,Electricity,Ext Bldg Maint,Gas,Heat,Insurance,Laundry,Lawn Maintenance,Management,Reserve Funds,Sewer,Snow Removal,Trash,Water
Senior Community No
Tax ID 1978//2117
Ownership Condominium
Acceptable Financing Cash, Conventional, FHA
Listing Terms Cash, Conventional, FHA
Financing Cash,Conventional,FHA
Special Listing Condition Standard
Read Less
Want to know what your home might be worth? Contact us for a FREE valuation!

Our team is ready to help you sell your home for the highest possible price ASAP

Bought with Nathan J Guggenheim • Washington Fine Properties, LLC

GET MORE INFORMATION





