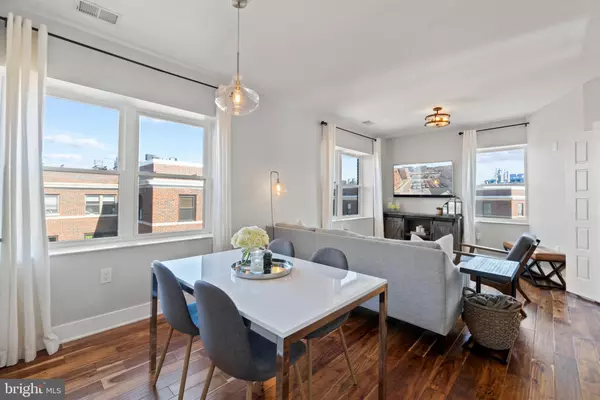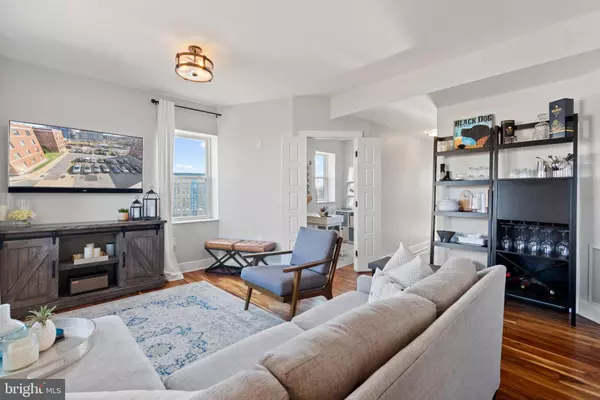$530,000
$529,900
For more information regarding the value of a property, please contact us for a free consultation.
76 NEW YORK AVE NW #403 Washington, DC 20001
2 Beds
1 Bath
927 SqFt
Key Details
Sold Price $530,000
Property Type Condo
Sub Type Condo/Co-op
Listing Status Sold
Purchase Type For Sale
Square Footage 927 sqft
Price per Sqft $571
Subdivision Noma
MLS Listing ID DCDC2043362
Sold Date 05/06/22
Style Art Deco
Bedrooms 2
Full Baths 1
Condo Fees $454/mo
HOA Y/N N
Abv Grd Liv Area 927
Originating Board BRIGHT
Year Built 1925
Annual Tax Amount $2,119
Tax Year 2021
Property Description
NoMa condo seeks savvy buyer! DC is open! Employers are calling staff back into the office. Now is the time to grab this incredible deal for a top floor spacious condo in NOMA. This 2 bed + DEN / 1 bath condo was fully renovated in 2016 with all new appliances and systems including an induction oven/stove. Since then the sellers have replaced the stacked in-unit washer and dryer in 2021 and the dishwasher is about to get replaced. The new savvy buyer should not be concerned about having to repair/replace anything for a long time. If you desire massive amounts of closet space then this condo is for you. The primary bedroom has a spacious walk-in closet and the 2nd bedroom has another extra large closet. The den is perfect for a home office/library/sitting area or bright and sunny WFH space. With southern exposures, this corner unit has limitless natural light throughout the day. The open floor plan is perfect for entertaining. Beautiful hardwood floors throughout complement the modern design. The association has pet and investor friendly policies. While you certainly dont need a car at this walkers paradise location, the building has 26 unreserved first-come/first-serve off-street parking spaces at $35/month. Street parking is easy too. Two METRO stops (NOMA & Mt Vernon) are about a 10 minute walk. Also walkable are grocery stores including Harris Teeter, Streets Market, and Trader Joes. And so many bars, restaurants, and fun things to do nearby including Union Market, Republic Cantina, Big Bear Caf, The Pub and the People, King St Oyster Bar, etc. Enjoy the best of the city in this growing area at an amazing price.
Location
State DC
County Washington
Zoning RA-4
Direction North
Rooms
Other Rooms Living Room, Dining Room, Bedroom 2, Kitchen, Den, Bedroom 1
Main Level Bedrooms 2
Interior
Interior Features Elevator, Floor Plan - Open, Intercom, Wood Floors
Hot Water Natural Gas
Heating Heat Pump(s)
Cooling Central A/C, Heat Pump(s)
Flooring Engineered Wood
Equipment Built-In Microwave, Dishwasher, Disposal, Dryer - Front Loading, Intercom, Oven/Range - Electric, Refrigerator, Stainless Steel Appliances, Washer - Front Loading, Washer/Dryer Stacked
Furnishings No
Fireplace N
Appliance Built-In Microwave, Dishwasher, Disposal, Dryer - Front Loading, Intercom, Oven/Range - Electric, Refrigerator, Stainless Steel Appliances, Washer - Front Loading, Washer/Dryer Stacked
Heat Source Electric
Laundry Dryer In Unit, Washer In Unit
Exterior
Amenities Available Common Grounds, Elevator, Security
Water Access N
View City
Accessibility Elevator
Garage N
Building
Story 1
Unit Features Garden 1 - 4 Floors
Sewer Public Sewer
Water Public
Architectural Style Art Deco
Level or Stories 1
Additional Building Above Grade, Below Grade
New Construction N
Schools
School District District Of Columbia Public Schools
Others
Pets Allowed Y
HOA Fee Include Common Area Maintenance,Ext Bldg Maint,Lawn Maintenance,Management,Reserve Funds,Trash,Water
Senior Community No
Tax ID 0619//2068
Ownership Condominium
Security Features Exterior Cameras,Intercom,Main Entrance Lock
Acceptable Financing Cash, Conventional, VA
Listing Terms Cash, Conventional, VA
Financing Cash,Conventional,VA
Special Listing Condition Standard
Pets Allowed No Pet Restrictions
Read Less
Want to know what your home might be worth? Contact us for a FREE valuation!

Our team is ready to help you sell your home for the highest possible price ASAP

Bought with Shashank Srivastava • Samson Properties
GET MORE INFORMATION





