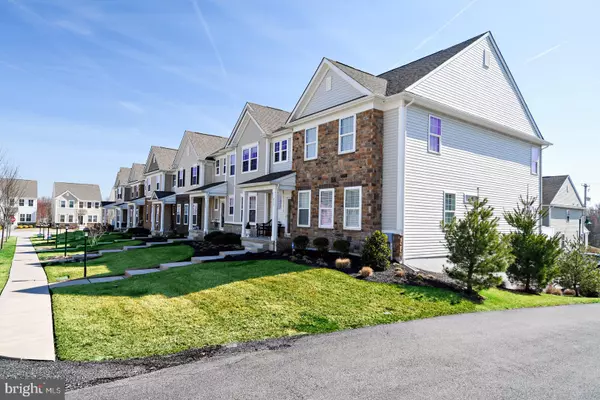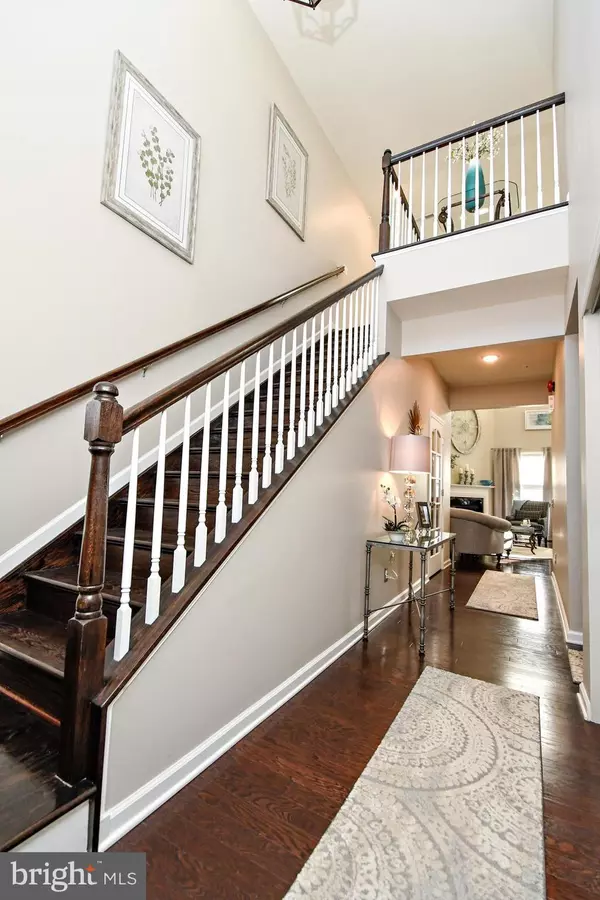$420,000
$424,900
1.2%For more information regarding the value of a property, please contact us for a free consultation.
711 SUN VALLEY CT Chester Springs, PA 19425
3 Beds
3 Baths
3,188 SqFt
Key Details
Sold Price $420,000
Property Type Townhouse
Sub Type End of Row/Townhouse
Listing Status Sold
Purchase Type For Sale
Square Footage 3,188 sqft
Price per Sqft $131
Subdivision Court At Chester Sp
MLS Listing ID PACT507050
Sold Date 07/16/20
Style Traditional
Bedrooms 3
Full Baths 2
Half Baths 1
HOA Fees $199/mo
HOA Y/N Y
Abv Grd Liv Area 2,588
Originating Board BRIGHT
Year Built 2016
Annual Tax Amount $7,799
Tax Year 2020
Lot Size 1,950 Sqft
Acres 0.04
Lot Dimensions 0.00 x 0.00
Property Description
NEW NEW NEW! Check out this "PINTEREST PERFECT" home with a first floor master bedroom! Welcome to 711 Sun Valley Court, a three bedroom townhouse located in OWEN J ROBERTS school district. This home would be great for buyers that need an IN-LAW SUITE! This large, end unit townhome has just about every upgrade offered by the builder and close to $20,000 more in upgrades that were done after it was built. The HOA includes a pool, a playground, snow removal, lawn care, landscaping, weeding, mulching, and trash. Living here will offer you the convenience of being close to Route 401, Route 100, the PA turnpike and everything in-between. This home will sell FAST so do not hesitate to come check it out, MAKE AN OFFER, and claim it as your own! Priced to move, you can see this property by appointment. ATTENTION BUYERS, please CALL LISTING AGENT FOR A SHOWING!
Location
State PA
County Chester
Area West Vincent Twp (10325)
Zoning RES
Rooms
Basement Full, Fully Finished, Garage Access
Main Level Bedrooms 1
Interior
Heating Forced Air
Cooling Central A/C
Fireplaces Number 1
Fireplaces Type Gas/Propane
Fireplace Y
Heat Source Natural Gas
Laundry Main Floor
Exterior
Exterior Feature Deck(s)
Parking Features Garage - Rear Entry, Basement Garage, Inside Access, Oversized
Garage Spaces 2.0
Amenities Available Pool - Outdoor, Tot Lots/Playground
Water Access N
Accessibility None
Porch Deck(s)
Attached Garage 2
Total Parking Spaces 2
Garage Y
Building
Story 2
Sewer Public Sewer
Water Public
Architectural Style Traditional
Level or Stories 2
Additional Building Above Grade, Below Grade
New Construction N
Schools
School District Owen J Roberts
Others
HOA Fee Include Common Area Maintenance,Snow Removal,Trash,Pool(s),Lawn Maintenance
Senior Community No
Tax ID 25-07 -0507
Ownership Fee Simple
SqFt Source Assessor
Acceptable Financing Cash, Conventional, FHA, VA
Listing Terms Cash, Conventional, FHA, VA
Financing Cash,Conventional,FHA,VA
Special Listing Condition Standard
Read Less
Want to know what your home might be worth? Contact us for a FREE valuation!

Our team is ready to help you sell your home for the highest possible price ASAP

Bought with Lauren B Dickerman • Keller Williams Real Estate -Exton
GET MORE INFORMATION





