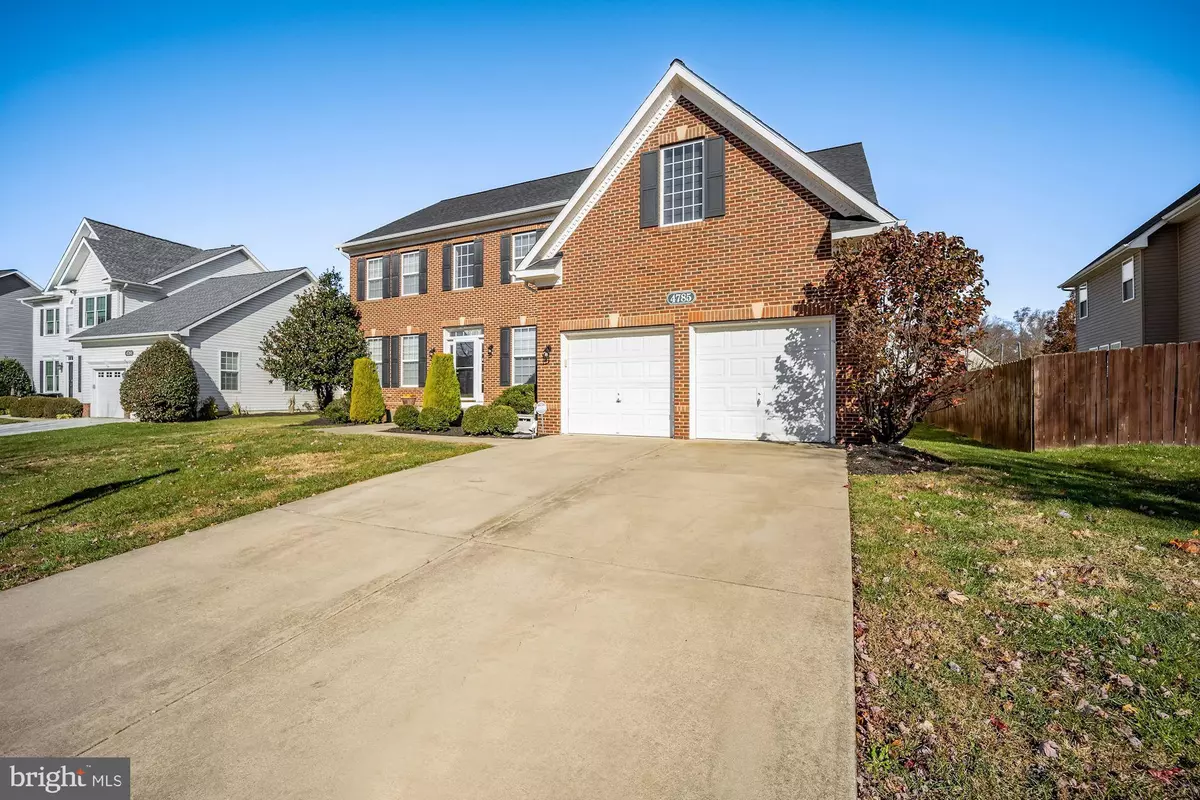$560,000
$545,000
2.8%For more information regarding the value of a property, please contact us for a free consultation.
4785 BALMORAL ST White Plains, MD 20695
4 Beds
4 Baths
3,716 SqFt
Key Details
Sold Price $560,000
Property Type Single Family Home
Sub Type Detached
Listing Status Sold
Purchase Type For Sale
Square Footage 3,716 sqft
Price per Sqft $150
Subdivision Kingsview Sub
MLS Listing ID MDCH2005694
Sold Date 12/30/21
Style Colonial
Bedrooms 4
Full Baths 3
Half Baths 1
HOA Fees $78/qua
HOA Y/N Y
Abv Grd Liv Area 3,716
Originating Board BRIGHT
Year Built 2005
Annual Tax Amount $5,578
Tax Year 2020
Lot Size 10,740 Sqft
Acres 0.25
Property Description
This is an extraordinary opportunity to own in the sought after Kingsview Community. Flawlessly designed for entertaining and meticulously thought out for maximum comfort and relaxation. Over 5000 square feet spread across three levels this home has all the amenities you can possibly imagine and more. The generously sized two-story foyer with gleaming hardwood floors and a double sided-staircase leading to the second level makes for a grand entrance to the home. The main level offers soaring ceilings, a formal living room, formal dining room, 1/2 bath, library/den and a fabulous morning room that overlooks the landscaped backyard. Work from home in the Office/library, relax in the morning room or hang out in the family room, this home has everything you could want and more! The huge family room has a 2 story ceiling, floor to ceiling windows and a built in T.V. niche above the fireplace. Upstairs you'll find the Primary Masters Suite, three additional bedrooms and an additional full bath. The primary suite has a captain's closet, sitting area and bath with a dual vanity, soaking tub, and a separate shower. The lower level of this home has been transformed into a magnificently fully finished space that includes 2 custom bars with granite counter tops, a full bathroom, a small soundproof studio, bonus den, large playroom and an adjacent exercise room. Whether you need a workshop area, additional office or den, you will find the lower level can accommodate a multitude of uses. A huge cleverly designed and maintained backyard space is a pleasant retreat that offers a beautiful space for relaxation or entertaining. Tucked on a quiet street just a stroll away from the many neighborhood amenities including the community pool, this home a must-see holiday treat. Please adhere to the Covid guidelines and the Seller's Request: 1. Wear a mask, 2. Remove your shoes or wear the booties provided, 3. While touring the home please refrain from touching things. Sanitize your hands upon entering. Enjoy your tour.
Location
State MD
County Charles
Zoning WCD
Rooms
Basement Fully Finished, Outside Entrance
Interior
Hot Water Natural Gas
Heating Heat Pump(s)
Cooling Central A/C
Fireplaces Number 1
Heat Source Natural Gas
Exterior
Parking Features Garage - Front Entry
Garage Spaces 2.0
Water Access N
Accessibility None
Attached Garage 2
Total Parking Spaces 2
Garage Y
Building
Story 3
Foundation Permanent
Sewer Public Sewer
Water Public
Architectural Style Colonial
Level or Stories 3
Additional Building Above Grade, Below Grade
New Construction N
Schools
School District Charles County Public Schools
Others
Senior Community No
Tax ID 0906305849
Ownership Fee Simple
SqFt Source Assessor
Special Listing Condition Standard
Read Less
Want to know what your home might be worth? Contact us for a FREE valuation!

Our team is ready to help you sell your home for the highest possible price ASAP

Bought with Gerald Brown • Samson Properties

GET MORE INFORMATION





