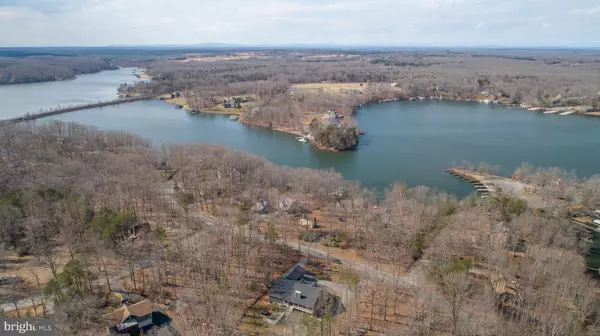$875,000
$869,900
0.6%For more information regarding the value of a property, please contact us for a free consultation.
501 DOUGLAS RD Mineral, VA 23117
4 Beds
5 Baths
3,574 SqFt
Key Details
Sold Price $875,000
Property Type Single Family Home
Sub Type Detached
Listing Status Sold
Purchase Type For Sale
Square Footage 3,574 sqft
Price per Sqft $244
Subdivision Contrary Forest
MLS Listing ID VALA2001376
Sold Date 05/10/22
Style Ranch/Rambler
Bedrooms 4
Full Baths 4
Half Baths 1
HOA Fees $25/ann
HOA Y/N Y
Abv Grd Liv Area 3,574
Originating Board BRIGHT
Year Built 2018
Annual Tax Amount $4,137
Tax Year 2021
Lot Size 0.926 Acres
Acres 0.93
Property Description
Treat yourself to idyllic lake living in this slice of paradise on Lake Anna! Bring your boat and indulge in a laid-back lifestyle on one of Virginia's largest freshwater inland reservoirs. Built in 2018, and set on a nearly 1-acre lot, this gorgeous abode treats you to 4 bedrooms and 4.5 baths across its 3,500-sq ft open-concept layout. In the freshly painted interior, a stunning cathedral ceiling accentuated by wood beams soars over the living room with a gas fireplace and the adjacent dining area. Sure to delight the home chef, the kitchen offers stainless steel appliances, including a propane gas stove, granite countertops, a breakfast bar, and a large pantry.
Luxury vinyl plank flooring continues into your well-designed private retreats. Pamper yourself in the primary suite showcasing two large walk-in closets, a laundry area, primary bath w/ jetted tub and a double vanity. The front and back porchs are yours to enjoy, plus, for overnight guests, there's a 500-sq ft bonus room including a full bath with a separate entrance over the attached 2-car garage. There is a 32x24 sq ft detached garage building for your workshop and to store your boats, jet skis. utv's and golf carts. Plenty of room for a car lift if you are a car enthusiast.
When you're ready for a fun-filled day on the water you can enjoy 50+ foot of waterfront with two covered boat slips, one with a lift, a private boat house with deck and dock to accommodate your water toys. A fishermans paradise! As a premium perk, you'll be living in a golf-cart-friendly community. Discover all of this and more by coming for a tour today!
Location
State VA
County Louisa
Zoning R2
Rooms
Other Rooms Living Room, Dining Room, Primary Bedroom, Bedroom 2, Bedroom 3, Bedroom 4, Kitchen, Laundry, Utility Room, Bonus Room, Primary Bathroom
Main Level Bedrooms 4
Interior
Interior Features Ceiling Fan(s), Dining Area, Entry Level Bedroom, Family Room Off Kitchen, Exposed Beams, Floor Plan - Open, Pantry, Primary Bath(s), Recessed Lighting, Soaking Tub, Stall Shower, Tub Shower, Upgraded Countertops, Walk-in Closet(s), Wood Floors
Hot Water Electric
Heating Heat Pump(s)
Cooling Central A/C
Flooring Luxury Vinyl Plank
Fireplaces Number 1
Fireplaces Type Gas/Propane
Equipment Built-In Microwave, Dishwasher, Oven/Range - Gas, Refrigerator, Stainless Steel Appliances, Washer/Dryer Hookups Only, Water Heater
Fireplace Y
Appliance Built-In Microwave, Dishwasher, Oven/Range - Gas, Refrigerator, Stainless Steel Appliances, Washer/Dryer Hookups Only, Water Heater
Heat Source Electric
Laundry Hookup, Main Floor
Exterior
Exterior Feature Porch(es)
Parking Features Garage - Front Entry
Garage Spaces 10.0
Utilities Available Propane
Amenities Available Picnic Area, Water/Lake Privileges, Boat Ramp, Common Grounds, Lake
Waterfront Description Exclusive Easement,Private Dock Site
Water Access Y
Water Access Desc Boat - Powered,Canoe/Kayak,Fishing Allowed,Private Access,Swimming Allowed,Waterski/Wakeboard,Personal Watercraft (PWC),Public Access,Public Beach,Sail,Seaplane Permitted
View Trees/Woods, Lake
Roof Type Architectural Shingle
Accessibility None
Porch Porch(es)
Attached Garage 2
Total Parking Spaces 10
Garage Y
Building
Lot Description Backs to Trees, Front Yard, Rear Yard, SideYard(s)
Story 1.5
Foundation Block, Concrete Perimeter
Sewer On Site Septic
Water Well
Architectural Style Ranch/Rambler
Level or Stories 1.5
Additional Building Above Grade, Below Grade
New Construction N
Schools
School District Louisa County Public Schools
Others
HOA Fee Include Common Area Maintenance
Senior Community No
Tax ID 30F 2 12
Ownership Fee Simple
SqFt Source Assessor
Security Features Smoke Detector
Acceptable Financing Cash, Conventional, FHA, VA
Listing Terms Cash, Conventional, FHA, VA
Financing Cash,Conventional,FHA,VA
Special Listing Condition Standard
Read Less
Want to know what your home might be worth? Contact us for a FREE valuation!

Our team is ready to help you sell your home for the highest possible price ASAP

Bought with Michelle Light • Berkshire Hathaway HomeServices PenFed Realty

GET MORE INFORMATION





