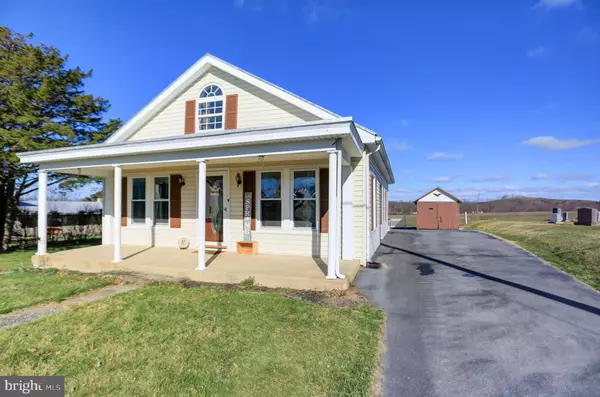$175,900
$159,900
10.0%For more information regarding the value of a property, please contact us for a free consultation.
124 E MAIN ST Walnut Bottom, PA 17266
3 Beds
1 Bath
1,440 SqFt
Key Details
Sold Price $175,900
Property Type Single Family Home
Sub Type Detached
Listing Status Sold
Purchase Type For Sale
Square Footage 1,440 sqft
Price per Sqft $122
Subdivision South Newton Twp
MLS Listing ID PACB2009444
Sold Date 05/09/22
Style Ranch/Rambler
Bedrooms 3
Full Baths 1
HOA Y/N N
Abv Grd Liv Area 1,440
Originating Board BRIGHT
Year Built 1940
Annual Tax Amount $2,401
Tax Year 2021
Lot Size 9,583 Sqft
Acres 0.22
Property Description
Welcome to Main Street. This three bed one bath home is located on .22 of an acre in Walnut Bottom Pa. Walking through the front door you can see the large living room with extra space used as an office previously. Enjoy the natural flow of the house as it leads to the spacious kitchen featuring ample amount of counter space and storage. Off the kitchen is a mud/laundry room. On the main floor of the house two of the three bedrooms are located. The third bedroom is half of have second floor. The second half is great for storage or ready to be finished into a fourth bedroom. Enjoy the country views as the rear of the house is surrounded by fields.
Location
State PA
County Cumberland
Area South Newton Twp (14441)
Zoning RESIDENTIAL
Rooms
Other Rooms Living Room, Dining Room, Primary Bedroom, Bedroom 3, Kitchen, Bedroom 1, Laundry, Bathroom 1
Basement Unfinished
Main Level Bedrooms 2
Interior
Hot Water Electric
Heating Baseboard - Electric, Radiator
Cooling Window Unit(s)
Heat Source Electric, Oil
Exterior
Water Access N
Accessibility 2+ Access Exits
Garage N
Building
Story 1.5
Foundation Block
Sewer On Site Septic
Water Well
Architectural Style Ranch/Rambler
Level or Stories 1.5
Additional Building Above Grade, Below Grade
New Construction N
Schools
High Schools Big Spring
School District Big Spring
Others
Senior Community No
Tax ID 41-31-2230-056
Ownership Fee Simple
SqFt Source Assessor
Acceptable Financing Cash, Conventional, FHA, USDA, VA
Listing Terms Cash, Conventional, FHA, USDA, VA
Financing Cash,Conventional,FHA,USDA,VA
Special Listing Condition Standard
Read Less
Want to know what your home might be worth? Contact us for a FREE valuation!

Our team is ready to help you sell your home for the highest possible price ASAP

Bought with Kelly A Fisher • Coldwell Banker Realty

GET MORE INFORMATION





