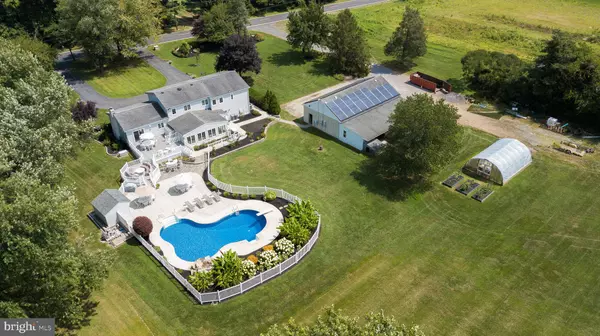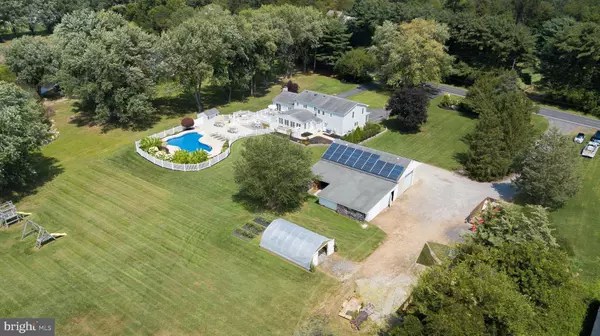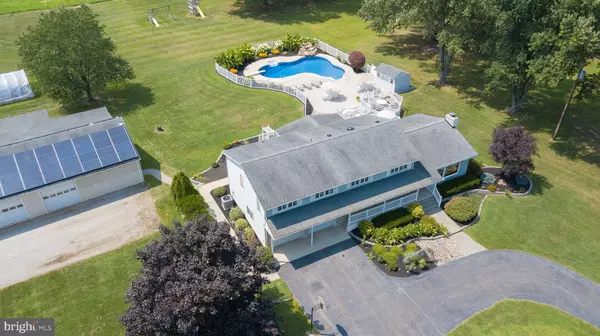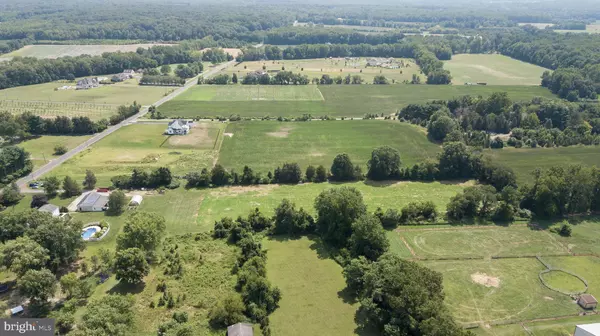$660,000
$650,000
1.5%For more information regarding the value of a property, please contact us for a free consultation.
1581 COMMISSIONERS RD Mullica Hill, NJ 08062
4 Beds
4 Baths
2,994 SqFt
Key Details
Sold Price $660,000
Property Type Single Family Home
Sub Type Detached
Listing Status Sold
Purchase Type For Sale
Square Footage 2,994 sqft
Price per Sqft $220
Subdivision None Available
MLS Listing ID NJGL2002660
Sold Date 12/13/21
Style Split Level
Bedrooms 4
Full Baths 2
Half Baths 2
HOA Y/N N
Abv Grd Liv Area 2,994
Originating Board BRIGHT
Year Built 1976
Annual Tax Amount $10,949
Tax Year 2021
Lot Size 5.150 Acres
Acres 5.15
Lot Dimensions 0.00 x 0.00
Property Description
ALL CERTIFICATIONS completed and ready to close! This will save you some money on this spectacular well loved property situated on over 5 acres of beautifully landscaped grounds located in the most desirable area of South Harrison Township! Surrounded by farm land. Whether you like to entertain, are looking for more land to accommodate your families needs, have interest in farming , horses, or just need additional storage for all of your collectibles or vehicles, this property is for you! Driving through your stoned entrance pillars and entering on sidewalks enhanced with custom pavers, you will feel right at home. As you enter into this 4 Bedroom spacious home , the formal dining room or living room is ready to host all your family and friends with a wood burning fireplace enhancing the stoned wall, hardwood floors and a beautiful large bay window. The kitchen, conveniently located right off the dining room, boasts ample counter space, a breakfast island, tile backsplash, and barn doors securing your pantry needs. Sliding glass doors are also a plus for quick exit to the back decks and patio area. A couple of steps to the lower level features the cozy family room with built in shelves, window seat/toy box, home office, and powder room. Also on this level is a mud room containing your washer and dryer, utility closet and entrance into the attached two car garage which has a rear entrance door. The upper level offers a spacious primary bedroom with a large walk in closet and two additional closets for extra storage. Through double French doors, the en suite primary bathroom will be just what you need to relax and unwind in the jetted soaking tub. An enclosed tiled shower, double sinks and a vanity area are also a plus. Three additional bedrooms with ample closet space and another full bathroom complete this level. The entertaining for this property begins in the enclosed sunroom which is situated in the rear of the home. The sunroom is equipped with a wet bar, refrigerator, new shades and a remote-controlled electric wall fireplace giving the upmost ambiance. Your guests will have ample seating since all the sunroom furniture, including bar stools, will stay with the property. From the sunroom, you have access to the outdoor 1/2 bathroom and the expansive patio. From the patio, you will have the best views of the breathtaking rear yard and pool deck. The heated, in-ground lagoon style salt water pool with extensive landscaping and stone waterfall fountain make you feel like you are on vacation! There is a large shed for all pool accessories and outdoor patio furniture. Additional features include a thirteen-zone underground sprinkler system, invisible pet fencing, and a whole-house generator. There are two zoned HVAC systems and recently updated, leased solar panels. Entering down a separate driveway you will see a block 50 X 28 ft. detached garage with 11 X12 power roll up door, two 9' doors, and full floored attic for additional storage and two enclosed storage areas attached to the garage enhance the value of this property. Also, the 28 X 18 greenhouse is ready to help start your garden every year. Playground equipment included in sale.
Natural gas to the home is active for the pool heater, hot water heater and house generator. One Year Home Warranty offered by seller. Call listing agents for your personal tour today!
Location
State NJ
County Gloucester
Area South Harrison Twp (20816)
Zoning AR
Rooms
Other Rooms Dining Room, Primary Bedroom, Bedroom 2, Bedroom 3, Bedroom 4, Kitchen, Family Room, Sun/Florida Room, Laundry, Office, Bathroom 2, Bathroom 3, Primary Bathroom
Basement Partial
Interior
Interior Features Attic/House Fan, Built-Ins, Carpet, Ceiling Fan(s), Floor Plan - Traditional, Formal/Separate Dining Room, Kitchen - Eat-In, Pantry, Recessed Lighting, Sprinkler System, Stall Shower, Walk-in Closet(s), Water Treat System, Wet/Dry Bar, Wood Floors, WhirlPool/HotTub, Primary Bath(s), Tub Shower
Hot Water Natural Gas, Electric
Heating Forced Air
Cooling Central A/C
Fireplaces Number 1
Fireplaces Type Wood, Stone, Electric
Equipment Refrigerator, Range Hood, Oven/Range - Electric, Microwave, Dishwasher, Washer, Dryer
Furnishings Partially
Fireplace Y
Window Features Bay/Bow
Appliance Refrigerator, Range Hood, Oven/Range - Electric, Microwave, Dishwasher, Washer, Dryer
Heat Source Oil, Electric
Laundry Lower Floor, Has Laundry
Exterior
Exterior Feature Patio(s), Terrace
Parking Features Additional Storage Area, Garage - Front Entry, Garage Door Opener, Inside Access
Garage Spaces 8.0
Pool In Ground, Heated
Water Access N
Accessibility None
Porch Patio(s), Terrace
Attached Garage 2
Total Parking Spaces 8
Garage Y
Building
Story 3
Sewer Septic Exists
Water Well
Architectural Style Split Level
Level or Stories 3
Additional Building Above Grade, Below Grade
New Construction N
Schools
High Schools Kingsway Regional H.S.
School District South Harrison Township Public Schools
Others
Senior Community No
Tax ID 16-00014-00018
Ownership Fee Simple
SqFt Source Assessor
Security Features Carbon Monoxide Detector(s),Security System,Smoke Detector
Special Listing Condition Standard
Read Less
Want to know what your home might be worth? Contact us for a FREE valuation!

Our team is ready to help you sell your home for the highest possible price ASAP

Bought with Thomas P. Duffy • Keller Williams Realty - Washington Township
GET MORE INFORMATION





