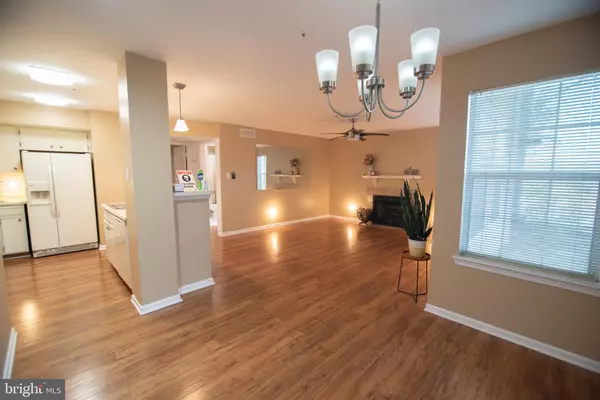$215,000
$198,499
8.3%For more information regarding the value of a property, please contact us for a free consultation.
4466 LORD LOUDOUN CT #15-3 Upper Marlboro, MD 20772
2 Beds
2 Baths
911 SqFt
Key Details
Sold Price $215,000
Property Type Condo
Sub Type Condo/Co-op
Listing Status Sold
Purchase Type For Sale
Square Footage 911 sqft
Price per Sqft $236
Subdivision Lords Landing Village
MLS Listing ID MDPG2017236
Sold Date 12/29/21
Style Unit/Flat
Bedrooms 2
Full Baths 2
Condo Fees $298/mo
HOA Fees $12/ann
HOA Y/N Y
Abv Grd Liv Area 911
Originating Board BRIGHT
Year Built 1988
Annual Tax Amount $1,734
Tax Year 2020
Property Description
Beautiful, move-in-ready, 2 bedroom / 2 bath, condominium, in Lords Landing Village. This ground floor unit boasts an open floor plan, galley kitchen, hardwood floors, a wood burning fireplace, spacious bedrooms with walk-in closets, washer and dryer, and a door to close off access to 2nd bedroom and bath, for added privacy. The patio has views of the water and has a storage closet. This condo is the perfect retreat. It is close to the Dutch Farmers Market and has convenient access to Rt. 4, US Rt. 301, the beltway and DC.
************
Please follow all COVID-19 protocol precautions to include wearing a mask, at all times, using hand sanitizer and removing shoes or using shoe coverings, while viewing property,
************
Condominium is not FHA approved. Check with lender regarding VA.
Location
State MD
County Prince Georges
Zoning RU
Rooms
Other Rooms Primary Bedroom
Main Level Bedrooms 2
Interior
Interior Features Kitchen - Galley, Combination Dining/Living, Floor Plan - Open
Hot Water Electric
Heating Heat Pump(s)
Cooling Central A/C
Flooring Engineered Wood, Carpet, Ceramic Tile, Vinyl
Fireplaces Number 1
Fireplaces Type Screen
Equipment Dishwasher, Disposal, Dryer, Exhaust Fan, Oven/Range - Electric, Refrigerator, Washer
Fireplace Y
Window Features Bay/Bow
Appliance Dishwasher, Disposal, Dryer, Exhaust Fan, Oven/Range - Electric, Refrigerator, Washer
Heat Source Electric
Laundry Washer In Unit, Dryer In Unit
Exterior
Exterior Feature Patio(s)
Utilities Available Cable TV Available, Electric Available, Phone Available, Water Available
Amenities Available Common Grounds, Tot Lots/Playground
Water Access N
View Trees/Woods, Water
Roof Type Composite
Accessibility Low Pile Carpeting
Porch Patio(s)
Garage N
Building
Lot Description Backs to Trees
Story 1
Unit Features Garden 1 - 4 Floors
Sewer Public Sewer
Water Public
Architectural Style Unit/Flat
Level or Stories 1
Additional Building Above Grade, Below Grade
New Construction N
Schools
Elementary Schools Barack Obama
Middle Schools James Madison
High Schools Dr. Henry A. Wise, Jr.
School District Prince George'S County Public Schools
Others
Pets Allowed Y
HOA Fee Include Ext Bldg Maint,Management,Insurance,Reserve Funds,Snow Removal,Trash
Senior Community No
Tax ID 17030242040
Ownership Condominium
Acceptable Financing Cash, Conventional
Listing Terms Cash, Conventional
Financing Cash,Conventional
Special Listing Condition Standard
Pets Allowed Case by Case Basis
Read Less
Want to know what your home might be worth? Contact us for a FREE valuation!

Our team is ready to help you sell your home for the highest possible price ASAP

Bought with Robert Joseph Fields • Coldwell Banker Realty

GET MORE INFORMATION





