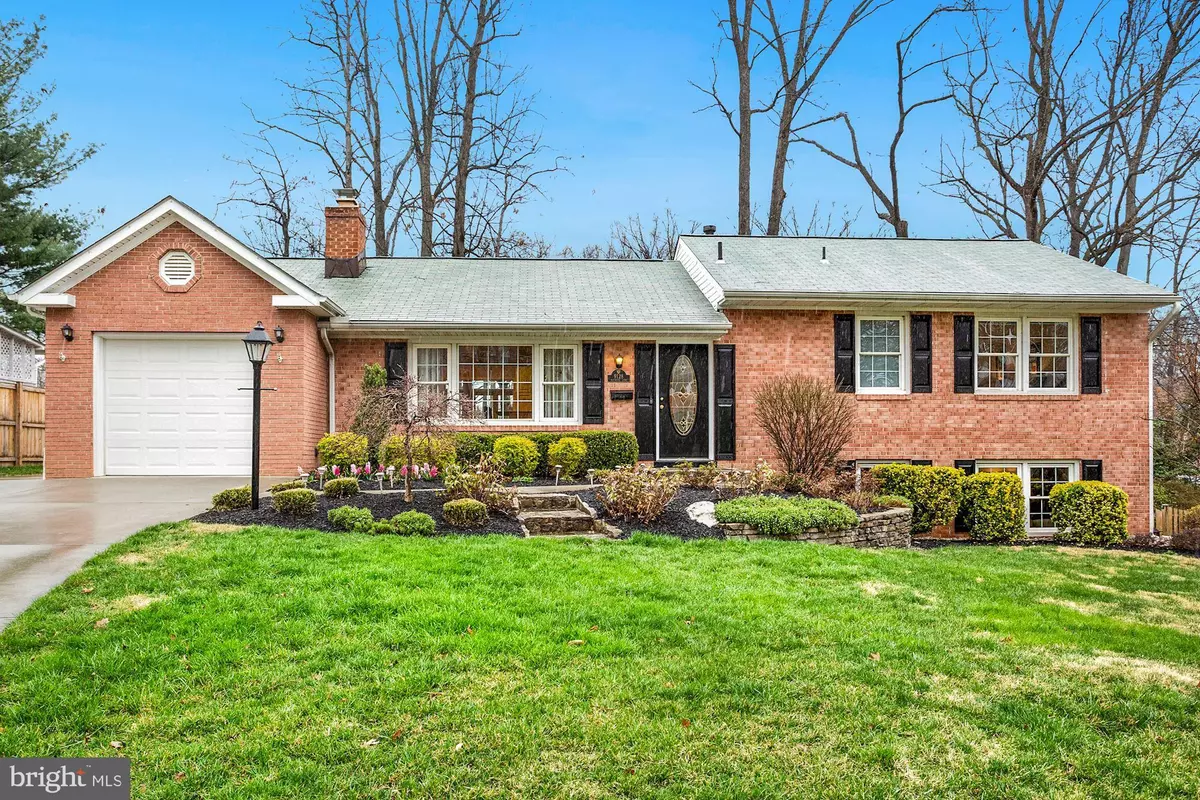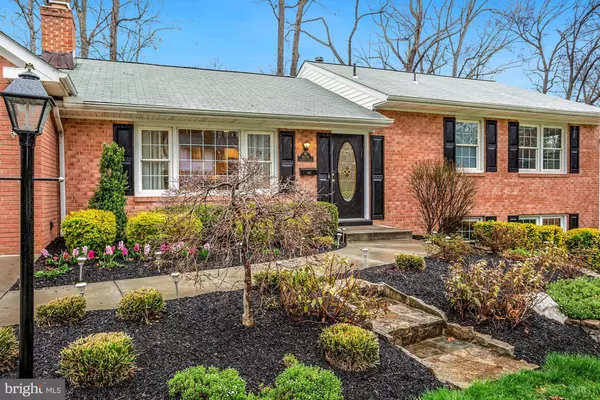$1,028,000
$925,000
11.1%For more information regarding the value of a property, please contact us for a free consultation.
9128 MAYWOOD LN Fairfax, VA 22031
4 Beds
4 Baths
2,577 SqFt
Key Details
Sold Price $1,028,000
Property Type Single Family Home
Sub Type Detached
Listing Status Sold
Purchase Type For Sale
Square Footage 2,577 sqft
Price per Sqft $398
Subdivision Mantua
MLS Listing ID VAFX2056484
Sold Date 04/26/22
Style Split Level
Bedrooms 4
Full Baths 4
HOA Y/N N
Abv Grd Liv Area 1,922
Originating Board BRIGHT
Year Built 1962
Annual Tax Amount $9,578
Tax Year 2021
Lot Size 0.254 Acres
Acres 0.25
Property Description
Situated on a fabulous lot and private cul de sac in Mantua, this home is move in ready with too many renovations to list. 4 bedrooms and 4 full baths. Over 2,500 finished square feet. Since the current owners have bought the home in 2008 there has been an endless list of improvements and updates, including a sunroom/great room addition, as well as garage and laundry/mud room addition in 2010. Kitchen was remodeled in 2015 and an open floor plan was created: hardwoods on main level refinished at this time and recessed lights installed. Upstairs bathrooms were remodeled in 2022, lower level bathroom remodeled in 2010. New fence along rear property line 2019. 3 sheds for yard equipment and other storage in back yard. Expansive deck, 2020, off great room for outdoor entertaining and a spacious level fenced yard with pristine lawn and landscaping. Lower level has a walk out door to a patio- a great place for a firepit and to roast marshmallows! Driveway was expanded and walk ways added. Retaining walls, insulation and drainage of the yard have all been improved and maintained. Pride of ownership shows throughout. Just 3 blocks to Mantua Swim and Tennis Club; membership available for purchase- avoid the wait list. Open Sunday March 27, 2-4 pm
Location
State VA
County Fairfax
Zoning 130
Rooms
Other Rooms Living Room, Dining Room, Primary Bedroom, Bedroom 2, Bedroom 3, Bedroom 4, Kitchen, Foyer, Great Room, Laundry, Mud Room, Recreation Room, Bathroom 2, Bathroom 3, Primary Bathroom
Basement Daylight, Full, Walkout Level, Rear Entrance
Interior
Interior Features Attic, Dining Area, Primary Bath(s), Window Treatments, Floor Plan - Open, Kitchen - Gourmet, Wood Floors, Recessed Lighting
Hot Water Natural Gas
Heating Forced Air
Cooling Central A/C
Flooring Hardwood, Ceramic Tile, Carpet
Fireplaces Number 1
Equipment Dishwasher, Disposal, Dryer, Exhaust Fan, Humidifier, Icemaker, Intercom, Microwave, Refrigerator, Stove, Washer
Fireplace Y
Window Features Replacement
Appliance Dishwasher, Disposal, Dryer, Exhaust Fan, Humidifier, Icemaker, Intercom, Microwave, Refrigerator, Stove, Washer
Heat Source Natural Gas
Laundry Main Floor
Exterior
Exterior Feature Patio(s)
Parking Features Garage - Front Entry
Garage Spaces 3.0
Water Access N
Roof Type Asphalt
Accessibility None
Porch Patio(s)
Attached Garage 1
Total Parking Spaces 3
Garage Y
Building
Lot Description Backs to Trees, Cul-de-sac, Landscaping, Premium
Story 3
Foundation Block, Brick/Mortar
Sewer Public Sewer
Water Public
Architectural Style Split Level
Level or Stories 3
Additional Building Above Grade, Below Grade
Structure Type Dry Wall
New Construction N
Schools
Elementary Schools Mantua
Middle Schools Frost
High Schools Woodson
School District Fairfax County Public Schools
Others
HOA Fee Include None
Senior Community No
Tax ID 0582 10 0073
Ownership Fee Simple
SqFt Source Assessor
Horse Property N
Special Listing Condition Standard
Read Less
Want to know what your home might be worth? Contact us for a FREE valuation!

Our team is ready to help you sell your home for the highest possible price ASAP

Bought with Kellie B. Quartana • Long & Foster Real Estate, Inc.
GET MORE INFORMATION





