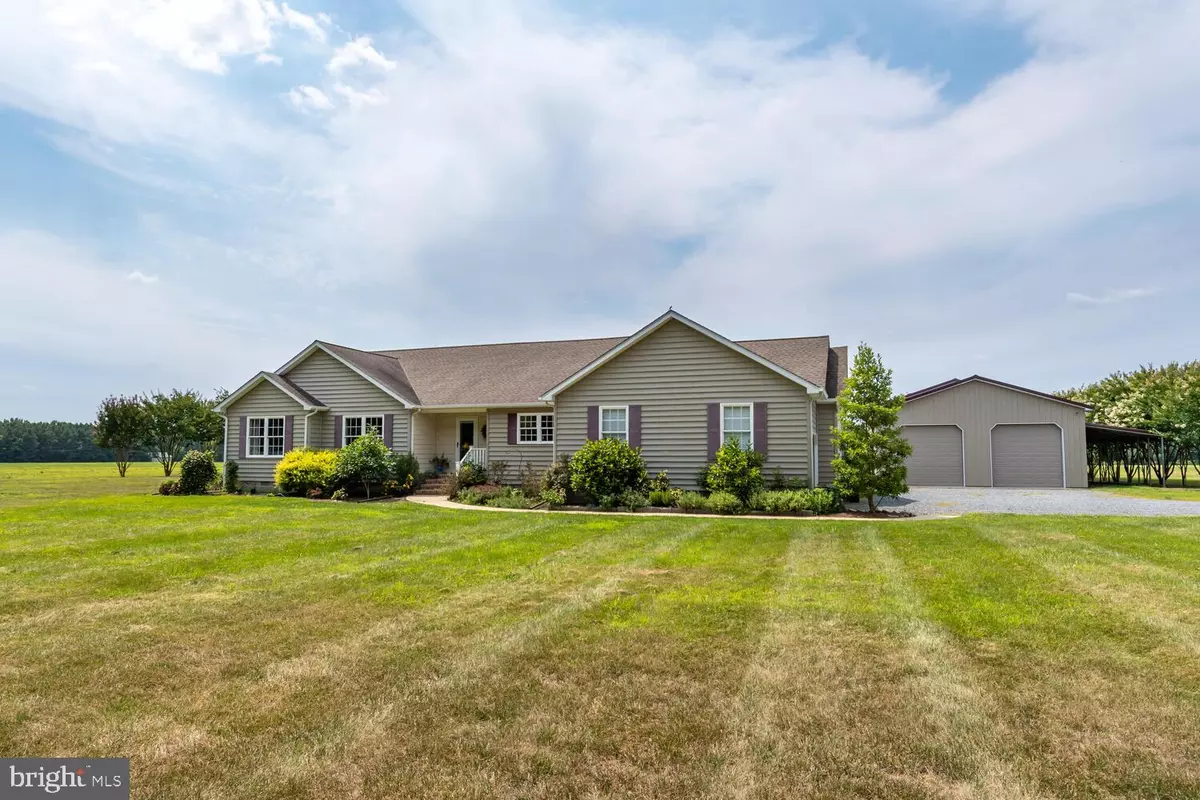$419,000
$419,000
For more information regarding the value of a property, please contact us for a free consultation.
6560 STATUM RD Preston, MD 21655
3 Beds
3 Baths
1,644 SqFt
Key Details
Sold Price $419,000
Property Type Single Family Home
Sub Type Detached
Listing Status Sold
Purchase Type For Sale
Square Footage 1,644 sqft
Price per Sqft $254
Subdivision None Available
MLS Listing ID MDCM2000270
Sold Date 10/01/21
Style Ranch/Rambler
Bedrooms 3
Full Baths 2
Half Baths 1
HOA Y/N N
Abv Grd Liv Area 1,644
Originating Board BRIGHT
Year Built 2004
Annual Tax Amount $2,327
Tax Year 2014
Lot Size 1.370 Acres
Acres 1.37
Property Description
Located in the country on an acre of land is where you'll find this beautiful 3-bedroom, 2.5-bath home. The open floor plan offers a spacious kitchen with an island and separate dining space. The living room leads to a lovely screen porch overlooking the backyard and open farmland. The primary suite offers a walk-in closet and a newly renovated bathroom. The guest bathroom was tastefully renovated with a walk-in glass/tile shower. The attached 3-car garage leads to the spacious laundry/mudroom area & separate 1/2 bath. A bonus room was added making a perfect space for an office, in-home daycare, gym or additional living space. The 68'x30' detached insulated garage includes 200 amp electric, 3-10'x10' garage bay doors, two areas with bolts in the concrete for lifts, built in shelving, ducted for an HVAC system & pipe for a wood stove. 12'x9' lean-to is perfect space for lawn & garden tools. 56'x11' open lean-to.
Location
State MD
County Caroline
Zoning R
Rooms
Other Rooms Living Room, Dining Room, Primary Bedroom, Bedroom 2, Bedroom 3, Kitchen, Foyer, Utility Room, Bathroom 2, Bonus Room, Primary Bathroom, Half Bath, Screened Porch
Main Level Bedrooms 3
Interior
Interior Features Kitchen - Island, Combination Kitchen/Dining, Primary Bath(s), Floor Plan - Traditional
Hot Water Tankless
Heating Heat Pump(s)
Cooling Heat Pump(s), Central A/C
Equipment Dishwasher, Exhaust Fan, Freezer, Icemaker, Microwave, Oven/Range - Gas, Refrigerator, Dryer, Washer
Fireplace N
Appliance Dishwasher, Exhaust Fan, Freezer, Icemaker, Microwave, Oven/Range - Gas, Refrigerator, Dryer, Washer
Heat Source Electric
Exterior
Parking Features Garage - Side Entry, Garage Door Opener
Garage Spaces 9.0
Water Access N
Roof Type Asphalt
Street Surface Black Top
Accessibility None
Road Frontage City/County
Attached Garage 3
Total Parking Spaces 9
Garage Y
Building
Story 1
Foundation Crawl Space
Sewer Mound System
Water Well
Architectural Style Ranch/Rambler
Level or Stories 1
Additional Building Above Grade
Structure Type Dry Wall
New Construction N
Schools
School District Caroline County Public Schools
Others
Senior Community No
Tax ID 0608015392
Ownership Fee Simple
SqFt Source Estimated
Special Listing Condition Standard
Read Less
Want to know what your home might be worth? Contact us for a FREE valuation!

Our team is ready to help you sell your home for the highest possible price ASAP

Bought with Amanda Morgan • Brenton Realty Group
GET MORE INFORMATION





