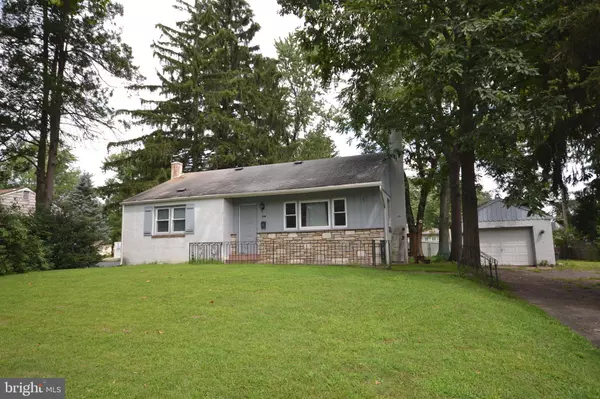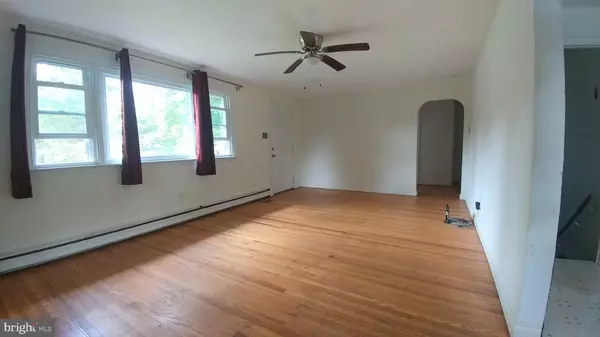$282,500
$290,000
2.6%For more information regarding the value of a property, please contact us for a free consultation.
1249 CLYDE RD Warminster, PA 18974
3 Beds
1 Bath
1,080 SqFt
Key Details
Sold Price $282,500
Property Type Single Family Home
Sub Type Detached
Listing Status Sold
Purchase Type For Sale
Square Footage 1,080 sqft
Price per Sqft $261
Subdivision Casey Gdns
MLS Listing ID PABU2003926
Sold Date 10/25/21
Style Ranch/Rambler
Bedrooms 3
Full Baths 1
HOA Y/N N
Abv Grd Liv Area 1,080
Originating Board BRIGHT
Year Built 1952
Annual Tax Amount $3,904
Tax Year 2021
Lot Size 0.418 Acres
Acres 0.42
Lot Dimensions 100.00 x 182.00
Property Sub-Type Detached
Property Description
A great opportunity is presented with this Casey Gardens ranch home. The home welcomes you with a deep, inviting front porch. Inside there are lovely refinished hardwood floors and a fresh, neutral paint color; the space is perfect and is just waiting for your updates. Three bedrooms and a full bath go along with a spacious living room and large kitchen . This one story home has the opportunity to double the living space if you choose to renovate the lower level. This was finished but suffered from a failed sump pump and the space was completely remediated. It's framed out and waiting to be finished. There is a lovely stone, wood-burning fireplace in the lower level. The home is tucked into a quiet, desirable Warminster neighborhood and is complemented by a detached oversized garage, a great storage shed and an expansive, level backyard. Great location, in demand one-story living, and a large, quiet lot...don't miss it.
Location
State PA
County Bucks
Area Warminster Twp (10149)
Zoning R2
Rooms
Other Rooms Living Room, Bedroom 2, Bedroom 3, Kitchen, Bedroom 1
Basement Full
Main Level Bedrooms 3
Interior
Hot Water Oil
Heating Baseboard - Hot Water
Cooling Window Unit(s)
Fireplaces Number 1
Heat Source Oil
Exterior
Parking Features Additional Storage Area, Garage - Front Entry, Oversized
Garage Spaces 1.0
Water Access N
Accessibility None
Total Parking Spaces 1
Garage Y
Building
Story 1
Sewer Public Sewer
Water Public
Architectural Style Ranch/Rambler
Level or Stories 1
Additional Building Above Grade, Below Grade
New Construction N
Schools
High Schools Centennial
School District Centennial
Others
Senior Community No
Tax ID 49-006-033
Ownership Fee Simple
SqFt Source Assessor
Acceptable Financing Conventional, Cash
Listing Terms Conventional, Cash
Financing Conventional,Cash
Special Listing Condition Standard
Read Less
Want to know what your home might be worth? Contact us for a FREE valuation!

Our team is ready to help you sell your home for the highest possible price ASAP

Bought with Richard M Wolfgang • RE/MAX Centre Realtors
GET MORE INFORMATION





