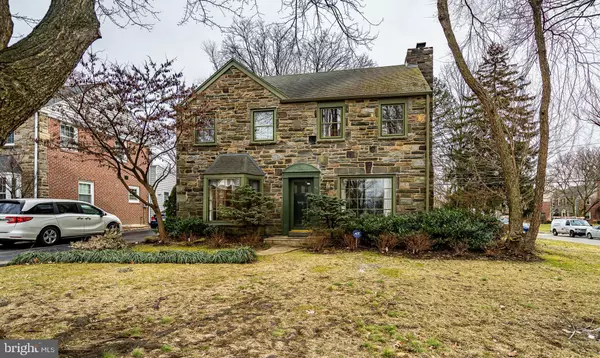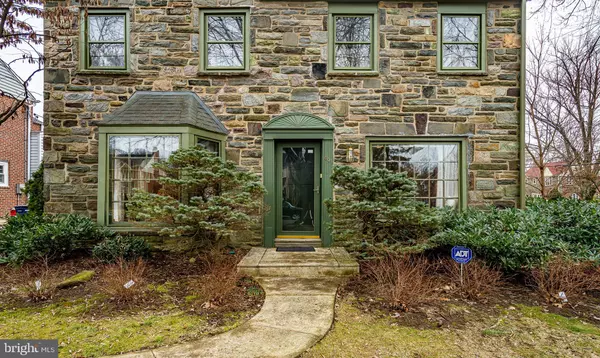$780,000
$699,900
11.4%For more information regarding the value of a property, please contact us for a free consultation.
601 FARISTON DR Wynnewood, PA 19096
4 Beds
3 Baths
2,648 SqFt
Key Details
Sold Price $780,000
Property Type Single Family Home
Sub Type Detached
Listing Status Sold
Purchase Type For Sale
Square Footage 2,648 sqft
Price per Sqft $294
Subdivision Wynnewood Valley
MLS Listing ID PAMC2027958
Sold Date 06/21/22
Style Colonial
Bedrooms 4
Full Baths 2
Half Baths 1
HOA Y/N N
Abv Grd Liv Area 2,148
Originating Board BRIGHT
Year Built 1951
Annual Tax Amount $9,260
Tax Year 2022
Lot Size 8,166 Sqft
Acres 0.19
Lot Dimensions 65.00 x 0.00
Property Description
South Ardmore Park Stone Single home in move in condition. Located on a quiet tree lined street. This amazing Stone Colonial has been upgraded throughout. New hardwood floors in the dining room and living room. Living room with crown molding and wood burning stone fireplace. Dining room with crown molding and Large Bay window. Updated kitchen. Breakfast room with vaulted ceilings, picture molding and a skylight is wrapped in windows. Amazing family room off the kitchen is freshly painted with new carpet. French doors open to the trellis covered flagstone patio. Professionally landscaped yard. Large Main bedroom with double closets. Updated Main bathroom with double-sinks and storage tower. Updated Hall bath and 3 guest bedrooms. Bessler stairs to floored attic for storage. Full Finished basement with tile floors. Laundry Room. Walk to South Ardmore Park. Award Winning Schools. Close to shopping, dining and transportation.
Location
State PA
County Montgomery
Area Lower Merion Twp (10640)
Zoning RESIDENTIAL
Rooms
Other Rooms Living Room, Dining Room, Primary Bedroom, Bedroom 2, Bedroom 3, Bedroom 4, Kitchen, Game Room, Family Room, Den, Breakfast Room, Laundry, Bathroom 2, Primary Bathroom, Half Bath
Basement Full, Fully Finished, Heated
Interior
Interior Features Attic, Carpet, Crown Moldings, Family Room Off Kitchen, Formal/Separate Dining Room, Kitchen - Gourmet, Pantry, Recessed Lighting, Skylight(s), Stall Shower, Tub Shower, Upgraded Countertops, Walk-in Closet(s), Window Treatments, Wood Floors
Hot Water Natural Gas
Heating Forced Air
Cooling Central A/C
Fireplaces Number 1
Fireplaces Type Stone, Fireplace - Glass Doors, Mantel(s)
Equipment Built-In Microwave, Built-In Range, Dryer - Gas
Furnishings No
Fireplace Y
Appliance Built-In Microwave, Built-In Range, Dryer - Gas
Heat Source Natural Gas
Laundry Basement
Exterior
Exterior Feature Patio(s)
Garage Spaces 4.0
Water Access N
Roof Type Asphalt
Accessibility None
Porch Patio(s)
Total Parking Spaces 4
Garage N
Building
Story 2
Foundation Block
Sewer Public Sewer
Water Public
Architectural Style Colonial
Level or Stories 2
Additional Building Above Grade, Below Grade
New Construction N
Schools
School District Lower Merion
Others
Senior Community No
Tax ID 40-00-17804-003
Ownership Fee Simple
SqFt Source Assessor
Security Features Security System,Smoke Detector
Special Listing Condition Standard
Read Less
Want to know what your home might be worth? Contact us for a FREE valuation!

Our team is ready to help you sell your home for the highest possible price ASAP

Bought with Randy W Krauss • Keller Williams Main Line

GET MORE INFORMATION





