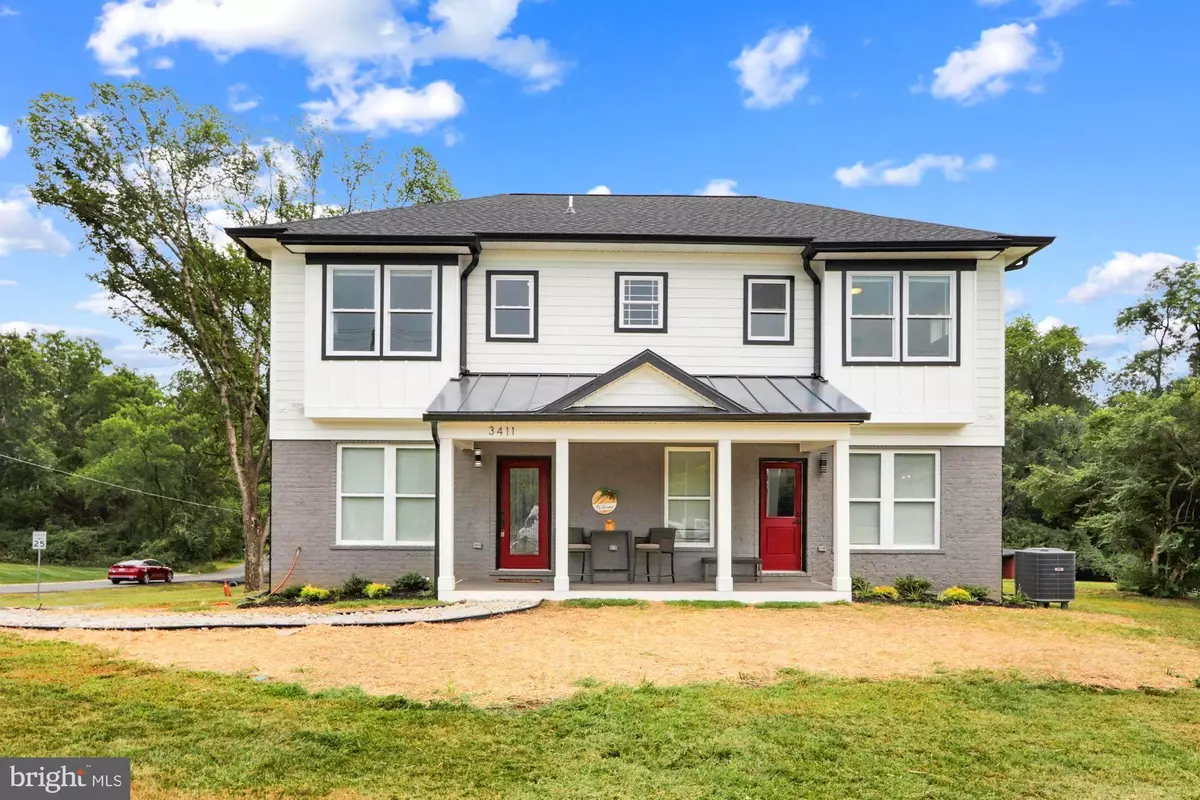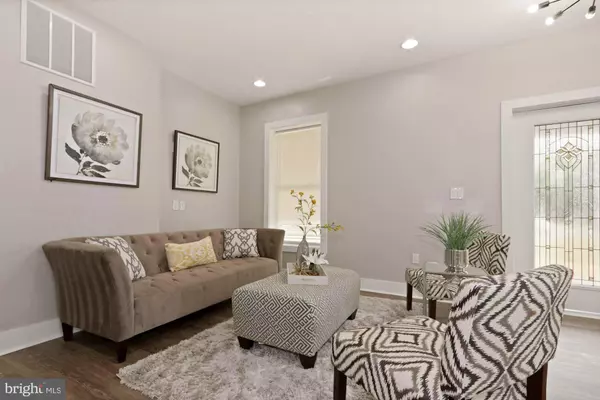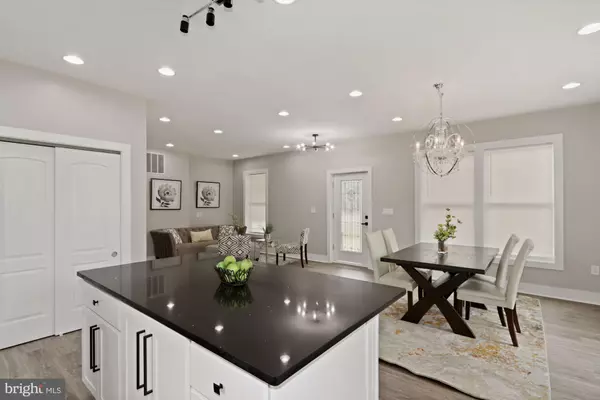$829,000
$829,000
For more information regarding the value of a property, please contact us for a free consultation.
3411 JERMANTOWN RD Fairfax, VA 22030
5 Beds
5 Baths
2,900 SqFt
Key Details
Sold Price $829,000
Property Type Single Family Home
Sub Type Detached
Listing Status Sold
Purchase Type For Sale
Square Footage 2,900 sqft
Price per Sqft $285
Subdivision Fairfax Acres
MLS Listing ID VAFX2011512
Sold Date 09/21/21
Style Colonial
Bedrooms 5
Full Baths 4
Half Baths 1
HOA Y/N N
Abv Grd Liv Area 2,150
Originating Board BRIGHT
Year Built 1953
Annual Tax Amount $5,645
Tax Year 2021
Lot Size 0.596 Acres
Acres 0.6
Property Description
Major reduction. Recently completed, so county records not yet updated with property details. Move right away into this bright and chic home, with huge windows, and open concept for a modern lifestyle. The house was originally one level but has been fully gutted and renovated with a brand new 2nd floor addition. All NEW framing & insulation, 400 AMP electric, plumbing, HVAC, energy efficient appliances including a tankless, propane water heater, and low-E windows, architectural shingles and high end, bathroom tiles and fixtures for economic, luxury living. The open, gourmet kitchen leads out to a huge backyard with a gazebo, great for entertainment and family gatherings. Included in this home is what most families want today, a beautiful, spacious 1st floor BR with a full bath and spacious closet. The fully finished basement has a legal BR which is bright and spacious with a full bath, wet bar and family room. Great for an au-pair or in-law suite, with separate entrance. Huge, clean utility room & exterior shed for ample storage . Walk out from the basement to an extra long driveway that can hold up to 9-10 cars with an additional driveway leading to the front of the house that can hold up to 3 cars. Centrally located just 2.5 miles approx. to Vienna metro, close to Dulles airport, routes 50, 66, 495 and downtown DC.
New architectural plans are available as well as permit ready plans for future rear extension.
Owner will pay for aeration & seeding of lawn in fall, due to extreme heat this summer. (Seller is Agent)
Location
State VA
County Fairfax
Zoning 120
Direction North
Rooms
Basement Daylight, Full, Fully Finished, Improved, Interior Access, Sump Pump, Walkout Level, Windows
Main Level Bedrooms 1
Interior
Interior Features Attic, Bar, Built-Ins
Hot Water Propane
Heating Forced Air, Programmable Thermostat, Central
Cooling Central A/C
Equipment Built-In Microwave, Dishwasher, Disposal, Dryer - Front Loading, Dual Flush Toilets, Energy Efficient Appliances, Exhaust Fan, Icemaker, Refrigerator, Oven/Range - Gas, Washer - Front Loading, Water Heater - Tankless, Dryer, Dryer - Electric, Stainless Steel Appliances
Fireplace N
Window Features Double Hung,Energy Efficient,Low-E
Appliance Built-In Microwave, Dishwasher, Disposal, Dryer - Front Loading, Dual Flush Toilets, Energy Efficient Appliances, Exhaust Fan, Icemaker, Refrigerator, Oven/Range - Gas, Washer - Front Loading, Water Heater - Tankless, Dryer, Dryer - Electric, Stainless Steel Appliances
Heat Source Electric
Laundry Has Laundry, Upper Floor, Hookup, Basement
Exterior
Exterior Feature Porch(es), Brick
Garage Spaces 12.0
Utilities Available Propane, Electric Available
Water Access N
Roof Type Architectural Shingle
Accessibility 2+ Access Exits, 32\"+ wide Doors, 36\"+ wide Halls
Porch Porch(es), Brick
Total Parking Spaces 12
Garage N
Building
Lot Description Backs to Trees, Corner
Story 2
Sewer No Septic System
Water Public
Architectural Style Colonial
Level or Stories 2
Additional Building Above Grade, Below Grade
New Construction N
Schools
Elementary Schools Providence
High Schools Fairfax
School District Fairfax County Public Schools
Others
Senior Community No
Tax ID 0473 07 0114
Ownership Fee Simple
SqFt Source Assessor
Special Listing Condition Standard
Read Less
Want to know what your home might be worth? Contact us for a FREE valuation!

Our team is ready to help you sell your home for the highest possible price ASAP

Bought with Talya Keren • Coldwell Banker Realty
GET MORE INFORMATION





