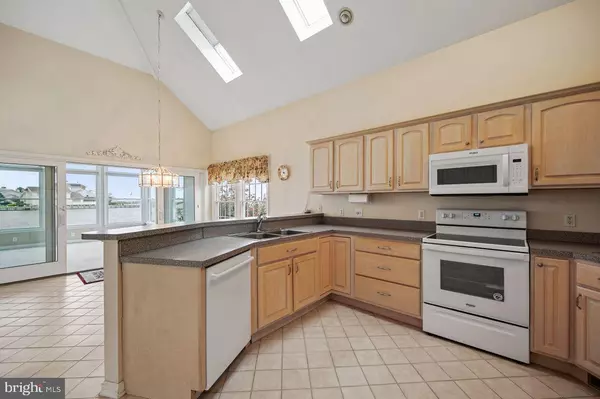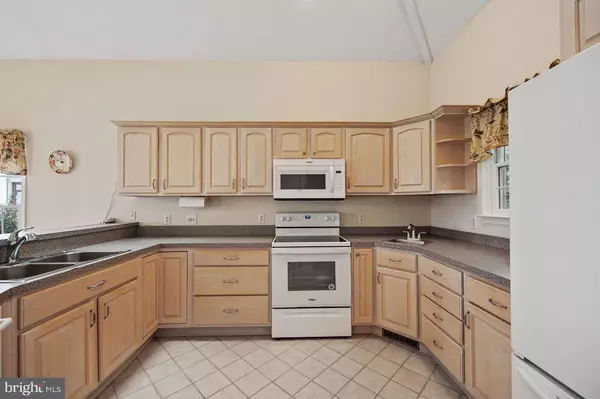$800,000
$829,000
3.5%For more information regarding the value of a property, please contact us for a free consultation.
77 WOOD DUCK DR Ocean Pines, MD 21811
4 Beds
3 Baths
3,400 SqFt
Key Details
Sold Price $800,000
Property Type Single Family Home
Sub Type Detached
Listing Status Sold
Purchase Type For Sale
Square Footage 3,400 sqft
Price per Sqft $235
Subdivision Ocean Pines - Wood Duck Isle I
MLS Listing ID MDWO2000744
Sold Date 08/30/21
Style Contemporary
Bedrooms 4
Full Baths 2
Half Baths 1
HOA Fees $134/ann
HOA Y/N Y
Abv Grd Liv Area 3,400
Originating Board BRIGHT
Year Built 1998
Annual Tax Amount $6,719
Tax Year 2020
Lot Size 0.281 Acres
Acres 0.28
Property Description
Well proportioned Ocean Pines waterfront home located on Wood Duck's Grand Canal. 4 spacious bedrooms, 2.5 baths, featuring a 1st floor master suite with breathtaking water views. Landscaped yard with mature trees, oversized 2 car garage, and a back deck to enjoy panoramic views of Ocean City. Private dock with boat lift for quick and direct access to the bay.
Location
State MD
County Worcester
Area Worcester Ocean Pines
Zoning R-3
Rooms
Main Level Bedrooms 1
Interior
Interior Features Entry Level Bedroom, Walk-in Closet(s), WhirlPool/HotTub, Ceiling Fan(s)
Hot Water Tankless, Natural Gas
Heating Zoned, Heat Pump(s)
Cooling Central A/C
Equipment Dishwasher, Disposal, Water Heater - Tankless, Washer, Dryer, Refrigerator
Fireplace Y
Appliance Dishwasher, Disposal, Water Heater - Tankless, Washer, Dryer, Refrigerator
Heat Source Electric
Exterior
Exterior Feature Deck(s)
Parking Features Oversized, Garage - Side Entry
Garage Spaces 2.0
Waterfront Description Private Dock Site
Water Access Y
View Water, Canal, Bay
Roof Type Architectural Shingle
Accessibility None
Porch Deck(s)
Attached Garage 2
Total Parking Spaces 2
Garage Y
Building
Story 2
Foundation Block, Crawl Space
Sewer Public Sewer
Water Public
Architectural Style Contemporary
Level or Stories 2
Additional Building Above Grade, Below Grade
Structure Type Cathedral Ceilings
New Construction N
Schools
Elementary Schools Showell
Middle Schools Stephen Decatur
High Schools Stephen Decatur
School District Worcester County Public Schools
Others
Senior Community No
Tax ID 03-111849
Ownership Fee Simple
SqFt Source Assessor
Special Listing Condition Standard
Read Less
Want to know what your home might be worth? Contact us for a FREE valuation!

Our team is ready to help you sell your home for the highest possible price ASAP

Bought with Vincent M Caropreso • Keller Williams Flagship of Maryland
GET MORE INFORMATION





