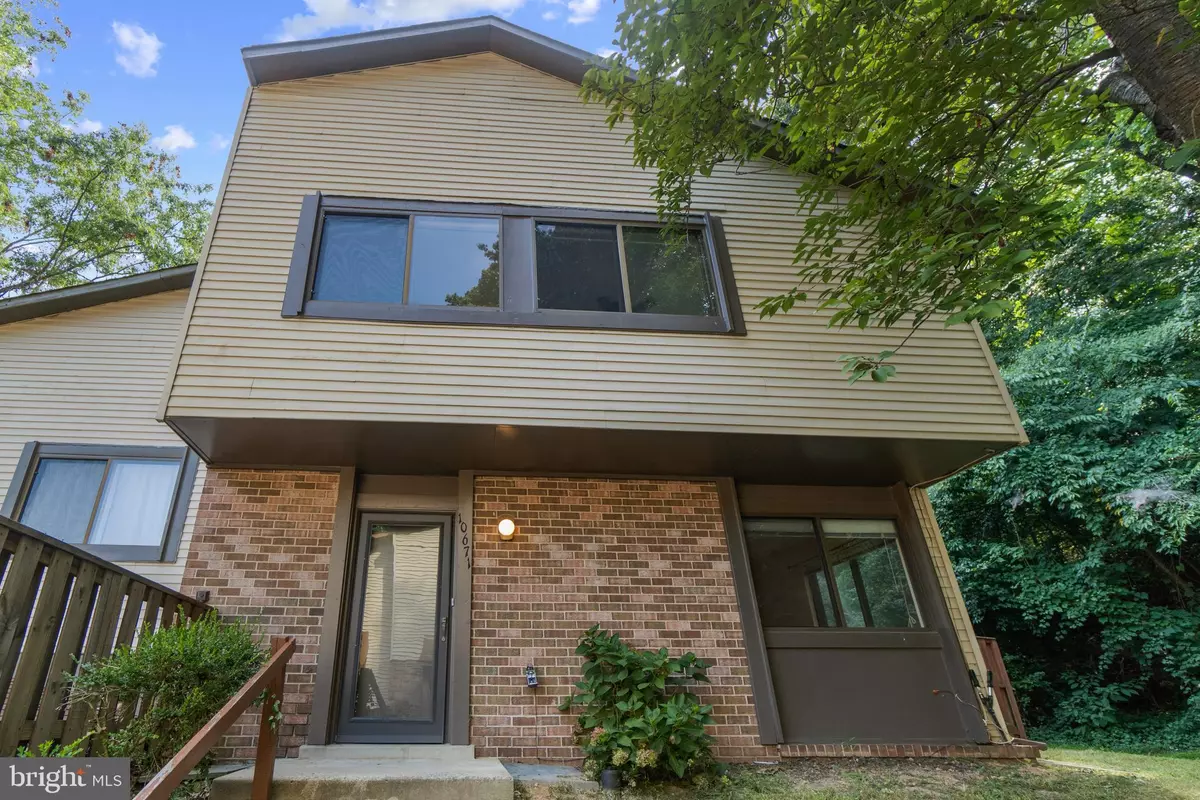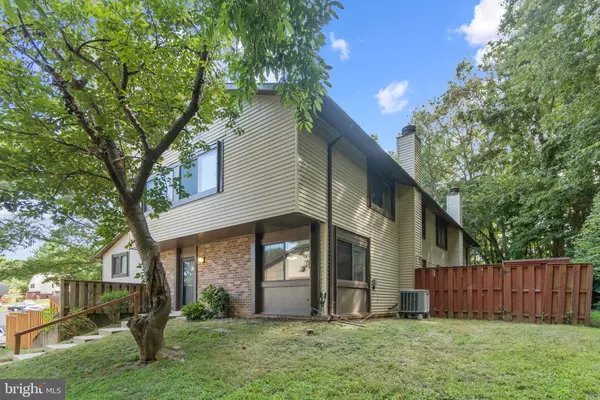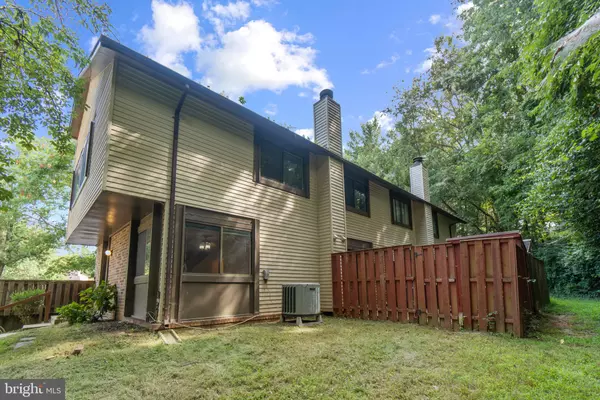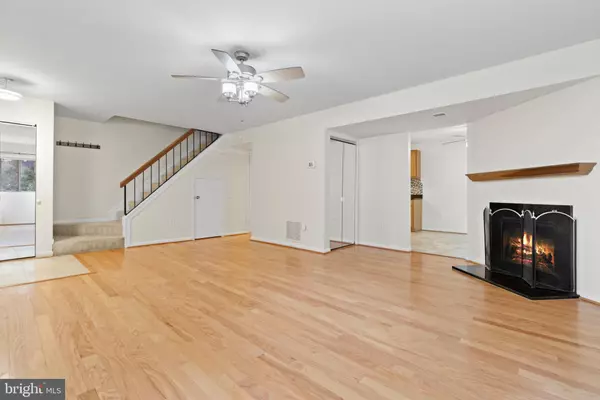$436,500
$449,999
3.0%For more information regarding the value of a property, please contact us for a free consultation.
10671 OAK THRUSH CT Burke, VA 22015
4 Beds
3 Baths
1,464 SqFt
Key Details
Sold Price $436,500
Property Type Townhouse
Sub Type End of Row/Townhouse
Listing Status Sold
Purchase Type For Sale
Square Footage 1,464 sqft
Price per Sqft $298
Subdivision Burke Centre
MLS Listing ID VAFX2035748
Sold Date 02/04/22
Style Traditional
Bedrooms 4
Full Baths 2
Half Baths 1
HOA Fees $100/mo
HOA Y/N Y
Abv Grd Liv Area 1,464
Originating Board BRIGHT
Year Built 1980
Annual Tax Amount $4,341
Tax Year 2021
Lot Size 2,025 Sqft
Acres 0.05
Property Description
This 4 bedroom, 3 bathroom townhome has a fantastic end-of-row location! Step inside to find a spacious
living room with gleaming hardwood floors. The fireplace makes a great focal point and will be a favorite on cool winter nights. The spacious kitchen flows beautifully into the dining area/breakfast nook. Large sliding glass doors let in great natural light and offer access to the private, fenced deck. The kitchen boasts stylish black granite countertops, updated backsplash and rich wooden cabinetry. A large pantry offers built-in organizers and extra storage space. An updated main level half bath is a wonderful convenience for both you and your guests. The second level is home to the spacious owner's suite with full ensuite bath. Three additional bedrooms and a full bathroom provide ample space for all! Recent updates include new roof replaced in 2021.
Location
State VA
County Fairfax
Zoning 372
Rooms
Other Rooms Living Room, Dining Room, Primary Bedroom, Bedroom 2, Bedroom 3, Bedroom 4, Kitchen, Primary Bathroom, Full Bath
Interior
Interior Features Carpet, Ceiling Fan(s), Breakfast Area, Combination Kitchen/Dining, Floor Plan - Traditional, Kitchen - Eat-In, Primary Bath(s), Stall Shower, Tub Shower
Hot Water Electric
Heating Heat Pump(s)
Cooling Central A/C
Flooring Carpet, Ceramic Tile, Hardwood
Fireplaces Number 1
Fireplaces Type Equipment, Screen
Equipment Dishwasher, Exhaust Fan, Refrigerator, Oven/Range - Electric, Dryer - Electric, Washer
Fireplace Y
Appliance Dishwasher, Exhaust Fan, Refrigerator, Oven/Range - Electric, Dryer - Electric, Washer
Heat Source Electric
Laundry Has Laundry
Exterior
Parking On Site 2
Fence Partially, Privacy, Wood
Utilities Available Cable TV Available, Electric Available, Phone Available, Sewer Available, Water Available
Amenities Available Basketball Courts, Common Grounds, Pool - Outdoor, Jog/Walk Path, Lake, Reserved/Assigned Parking, Swimming Pool
Water Access N
Roof Type Composite
Accessibility None
Garage N
Building
Lot Description Backs to Trees, Rear Yard, SideYard(s)
Story 2
Foundation Slab
Sewer Public Sewer
Water Public
Architectural Style Traditional
Level or Stories 2
Additional Building Above Grade, Below Grade
Structure Type Dry Wall
New Construction N
Schools
Elementary Schools Bonnie Brae
Middle Schools Robinson Secondary School
High Schools Robinson Secondary School
School District Fairfax County Public Schools
Others
HOA Fee Include Common Area Maintenance,Management,Pool(s),Snow Removal,Trash
Senior Community No
Tax ID 0771 13 0012
Ownership Fee Simple
SqFt Source Assessor
Acceptable Financing Cash, Conventional, FHA, VA
Listing Terms Cash, Conventional, FHA, VA
Financing Cash,Conventional,FHA,VA
Special Listing Condition Standard
Read Less
Want to know what your home might be worth? Contact us for a FREE valuation!

Our team is ready to help you sell your home for the highest possible price ASAP

Bought with Michael I Putnam • RE/MAX Executives

GET MORE INFORMATION





