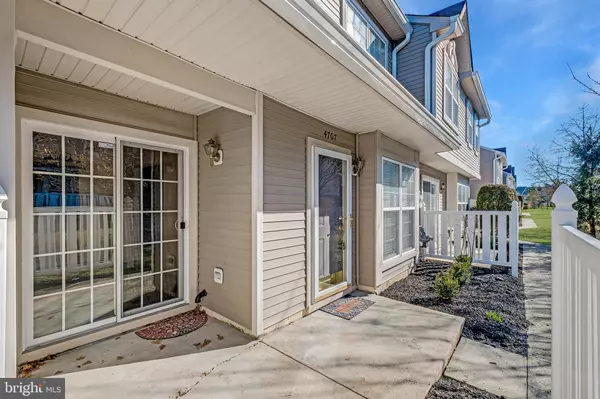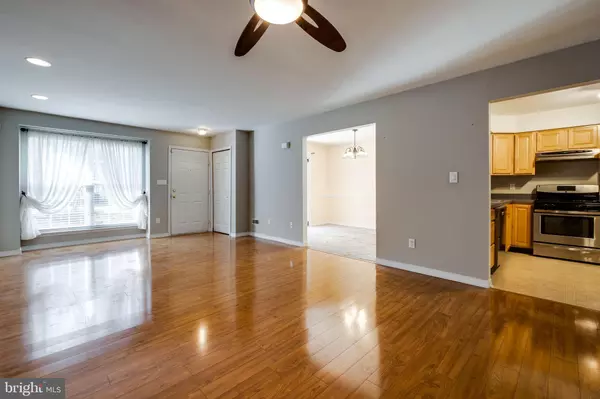$250,000
$220,000
13.6%For more information regarding the value of a property, please contact us for a free consultation.
4707 GRENWICH LN Mount Laurel, NJ 08054
2 Beds
3 Baths
1,350 SqFt
Key Details
Sold Price $250,000
Property Type Condo
Sub Type Condo/Co-op
Listing Status Sold
Purchase Type For Sale
Square Footage 1,350 sqft
Price per Sqft $185
Subdivision Essex Place
MLS Listing ID NJBL2018538
Sold Date 03/18/22
Style Traditional
Bedrooms 2
Full Baths 2
Half Baths 1
Condo Fees $190/mo
HOA Y/N N
Abv Grd Liv Area 1,350
Originating Board BRIGHT
Year Built 2002
Annual Tax Amount $4,911
Tax Year 2021
Lot Dimensions 0.00 x 0.00
Property Description
Welcome home to 4707 Grenwich in Mount Laurel! This great 2 bedroom, 2.5 bathrooms town home located in the well-kept and desirable community of Essex Place is ready for its new owners! Tucked hidden away from the street and parking lot through wonderfully landscaped courtyard youll arrive onto the welcoming front porch and front door. As you enter this move-in ready home, you will see that it has been well maintained. Throughout you will find neutrally painted walls and neutral-colored laminate flooring and carpets. The main level features an open floor; the living room and dining area opening up to the kitchen, and a conveniently located half bath. The second level features a spacious primary bedroom and on-suite full bathroom along with a second nice sized bedroom , full hallway bathroom and second floor laundry room with side by side washer and dryer! Enjoy the maintenance free lifestyle with all exterior maintenance managed by the HOA. Located to major highways, shopping and restaurants along with such a close proximity to Philadelphia, McGuire AFB and Shore Points, this home definitely ticks off all the boxes! Schedule your appointment today!
Location
State NJ
County Burlington
Area Mount Laurel Twp (20324)
Zoning RES
Rooms
Other Rooms Living Room, Dining Room, Primary Bedroom, Kitchen, Bedroom 1
Interior
Interior Features Primary Bath(s), Kitchen - Eat-In, Attic
Hot Water Natural Gas
Heating Forced Air
Cooling Central A/C
Flooring Laminated, Laminate Plank, Ceramic Tile, Partially Carpeted
Equipment Range Hood, Refrigerator, Washer, Dryer, Dishwasher
Fireplace N
Appliance Range Hood, Refrigerator, Washer, Dryer, Dishwasher
Heat Source Natural Gas
Laundry Upper Floor
Exterior
Exterior Feature Porch(es), Patio(s)
Amenities Available Tot Lots/Playground
Water Access N
Accessibility None
Porch Porch(es), Patio(s)
Garage N
Building
Story 2
Foundation Slab
Sewer Private Sewer
Water Public
Architectural Style Traditional
Level or Stories 2
Additional Building Above Grade, Below Grade
New Construction N
Schools
High Schools Lenape H.S.
School District Lenape Regional High
Others
Pets Allowed Y
HOA Fee Include Common Area Maintenance,Ext Bldg Maint,Lawn Maintenance,Snow Removal,Trash
Senior Community No
Tax ID 24-00301 21-00034 02-C4707
Ownership Condominium
Acceptable Financing FHA, Cash, Conventional, VA
Listing Terms FHA, Cash, Conventional, VA
Financing FHA,Cash,Conventional,VA
Special Listing Condition Standard
Pets Allowed Number Limit
Read Less
Want to know what your home might be worth? Contact us for a FREE valuation!

Our team is ready to help you sell your home for the highest possible price ASAP

Bought with John A Terebey • BHHS Fox & Roach - Princeton

GET MORE INFORMATION





