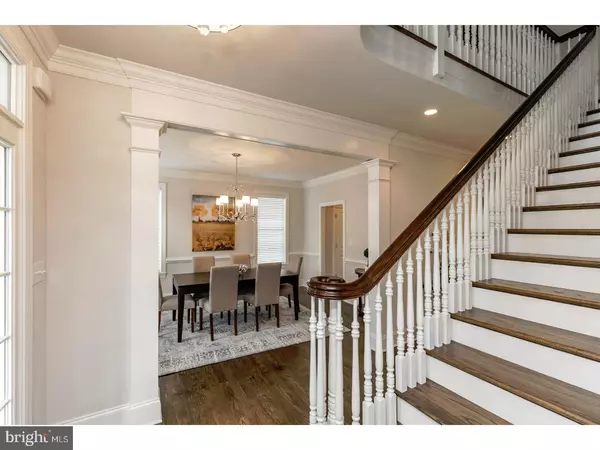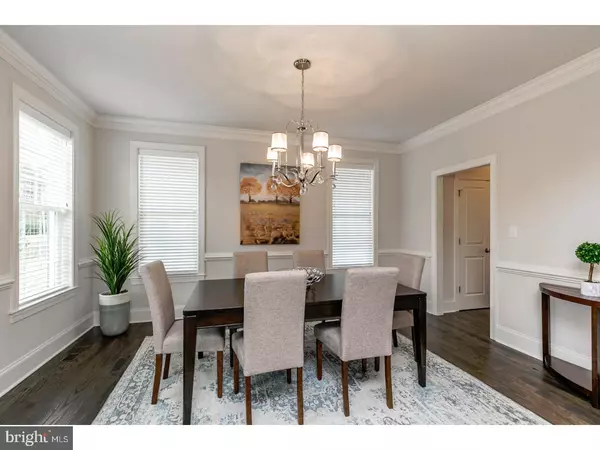$732,588
$750,000
2.3%For more information regarding the value of a property, please contact us for a free consultation.
1799 SLITTING MILL RD Glen Mills, PA 19342
4 Beds
4 Baths
3,580 SqFt
Key Details
Sold Price $732,588
Property Type Single Family Home
Sub Type Detached
Listing Status Sold
Purchase Type For Sale
Square Footage 3,580 sqft
Price per Sqft $204
Subdivision Slitting Mill
MLS Listing ID 1000467621
Sold Date 10/19/17
Style Colonial,Farmhouse/National Folk
Bedrooms 4
Full Baths 3
Half Baths 1
HOA Y/N N
Abv Grd Liv Area 3,580
Originating Board TREND
Year Built 2016
Annual Tax Amount $2,716
Tax Year 2017
Lot Size 1.500 Acres
Acres 1.5
Lot Dimensions 0X0
Property Description
Now is your opportunity to build your dream home with custom luxury builder, Hellings Builders on one of the last and best lots available in Slitting Mill. Here you will find 1.97 acres of flat land! The Merion II features a spacious kitchen, morning room with vaulted ceiling, family room, dining room and living room. On the second floor the master oasis offers two walk-in closets, dual vanities in the master bath with soaking tub, shower and separate water closet. You will find 2 additional bedrooms, a hall bath and a huge princess suite with full bath and a second floor laundry room. Check out our model at 1809 Slitting Mill to see exactly how amazing this home is and to truly appreciate the craftsmanship. Did you know that home sale contingencies are available to qualified buyers? Yes - it's almost too good to be true. As part of the current builder incentive this home has been upgraded to included a 3rd full bath and 3-car garage. Plus the buyer can select an additional 10K in upgrades!!!
Location
State PA
County Delaware
Area Edgmont Twp (10419)
Zoning RESID
Rooms
Other Rooms Living Room, Dining Room, Primary Bedroom, Bedroom 2, Bedroom 3, Kitchen, Family Room, Breakfast Room, Bedroom 1, Other
Basement Full, Unfinished
Interior
Interior Features Primary Bath(s), Kitchen - Island, Butlers Pantry, Dining Area
Hot Water Propane
Heating Forced Air, Energy Star Heating System
Cooling Central A/C
Fireplaces Number 1
Equipment Cooktop, Oven - Double, Dishwasher, Disposal
Fireplace Y
Appliance Cooktop, Oven - Double, Dishwasher, Disposal
Heat Source Bottled Gas/Propane
Laundry Upper Floor
Exterior
Parking Features Inside Access
Garage Spaces 3.0
Water Access N
Accessibility None
Attached Garage 3
Total Parking Spaces 3
Garage Y
Building
Lot Description Level
Story 2
Sewer On Site Septic
Water Well
Architectural Style Colonial, Farmhouse/National Folk
Level or Stories 2
Additional Building Above Grade
New Construction N
Schools
Elementary Schools Glenwood
Middle Schools Springton Lake
High Schools Penncrest
School District Rose Tree Media
Others
Senior Community No
Tax ID 19-00-00220-03
Ownership Fee Simple
Read Less
Want to know what your home might be worth? Contact us for a FREE valuation!

Our team is ready to help you sell your home for the highest possible price ASAP

Bought with Christina Lanni • Bex Home Services

GET MORE INFORMATION





