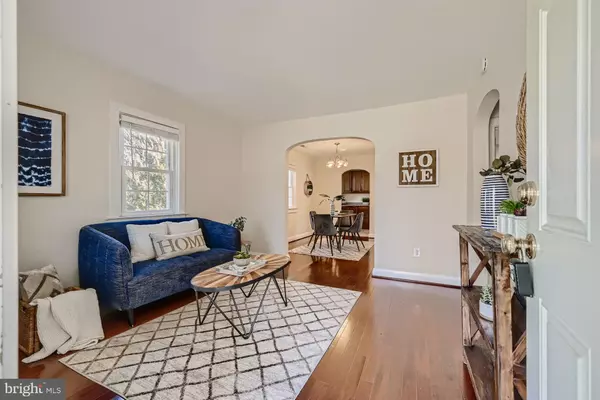$327,075
$299,990
9.0%For more information regarding the value of a property, please contact us for a free consultation.
2311 SANDYMOUNT RD Finksburg, MD 21048
3 Beds
2 Baths
1,368 SqFt
Key Details
Sold Price $327,075
Property Type Single Family Home
Sub Type Detached
Listing Status Sold
Purchase Type For Sale
Square Footage 1,368 sqft
Price per Sqft $239
Subdivision None Available
MLS Listing ID MDCR2005726
Sold Date 03/17/22
Style Ranch/Rambler
Bedrooms 3
Full Baths 2
HOA Y/N N
Abv Grd Liv Area 1,368
Originating Board BRIGHT
Year Built 1943
Annual Tax Amount $2,792
Tax Year 2021
Lot Size 0.730 Acres
Acres 0.73
Property Description
Welcome home! This amazing home in Finksburg gives you all the luxury and privacy one could ever hope for. Enjoy many upgrades, modern amenities and exceptional classic design in this beautiful home! Gleaming hardwood floors, arched doorways, and large windows are just a few of the many features this home has to offer. Entertain family and friends in your bright and airy spacious living room with tons of natural light. Wine and dine your family and guests in the formal dining room complimented with modern built-ins. Enjoy cooking in your oversized eat-in kitchen stacked with updated countertops, stainless steel appliances, and plenty of cabinet & storage space for all your cooking and baking needs. Rest and retreat in the sun filled primary bedroom featuring ample closet space. Right off the primary bedroom is a full bathroom with a stunning custom tile stall shower. The additional bedrooms are perfect in size with ample closet space and are ideal for family or friends. A chic hall bathroom completes the level. The lower level is unfinished, perfect for extra storage or as a home gym, with a walkout to the impressive backyard. Take advantage of the remarkable deck, just off the kitchen, ideal for hosting family and friends with summer BBQs with views of the fabulous flat open lush backyard. A large driveway provides you plenty of parking options. Conveniently located next to 140 and 795, plus shopping, restaurants, and entertainment just minutes away, what more could you ask for! Schedule your showing today!
Location
State MD
County Carroll
Rooms
Basement Interior Access, Poured Concrete, Shelving, Space For Rooms, Unfinished, Walkout Level, Windows
Main Level Bedrooms 3
Interior
Interior Features Ceiling Fan(s), Dining Area, Entry Level Bedroom, Family Room Off Kitchen, Kitchen - Eat-In, Kitchen - Table Space, Skylight(s), Breakfast Area, Carpet, Floor Plan - Open, Formal/Separate Dining Room, Stall Shower, Tub Shower, Upgraded Countertops, Wood Floors
Hot Water Electric
Heating Heat Pump(s)
Cooling Central A/C
Flooring Carpet, Tile/Brick, Hardwood
Equipment Built-In Microwave, Cooktop, Dishwasher, Dryer, Oven - Self Cleaning, Oven - Single, Oven/Range - Electric, Refrigerator, Stainless Steel Appliances, Washer
Fireplace N
Appliance Built-In Microwave, Cooktop, Dishwasher, Dryer, Oven - Self Cleaning, Oven - Single, Oven/Range - Electric, Refrigerator, Stainless Steel Appliances, Washer
Heat Source Electric
Laundry Has Laundry, Lower Floor
Exterior
Exterior Feature Porch(es), Deck(s)
Garage Spaces 4.0
Water Access N
View Garden/Lawn, Trees/Woods
Accessibility Level Entry - Main
Porch Porch(es), Deck(s)
Total Parking Spaces 4
Garage N
Building
Lot Description Backs to Trees, Cleared, Front Yard, Level, Open, Private, Rear Yard, Rural, SideYard(s)
Story 2
Foundation Brick/Mortar, Concrete Perimeter
Sewer Community Septic Tank, Private Septic Tank
Water Well
Architectural Style Ranch/Rambler
Level or Stories 2
Additional Building Above Grade, Below Grade
New Construction N
Schools
School District Carroll County Public Schools
Others
Senior Community No
Tax ID 0704062744
Ownership Fee Simple
SqFt Source Assessor
Security Features Main Entrance Lock
Special Listing Condition Standard
Read Less
Want to know what your home might be worth? Contact us for a FREE valuation!

Our team is ready to help you sell your home for the highest possible price ASAP

Bought with Amy D Linton • Iron Valley Real Estate of Central MD
GET MORE INFORMATION





