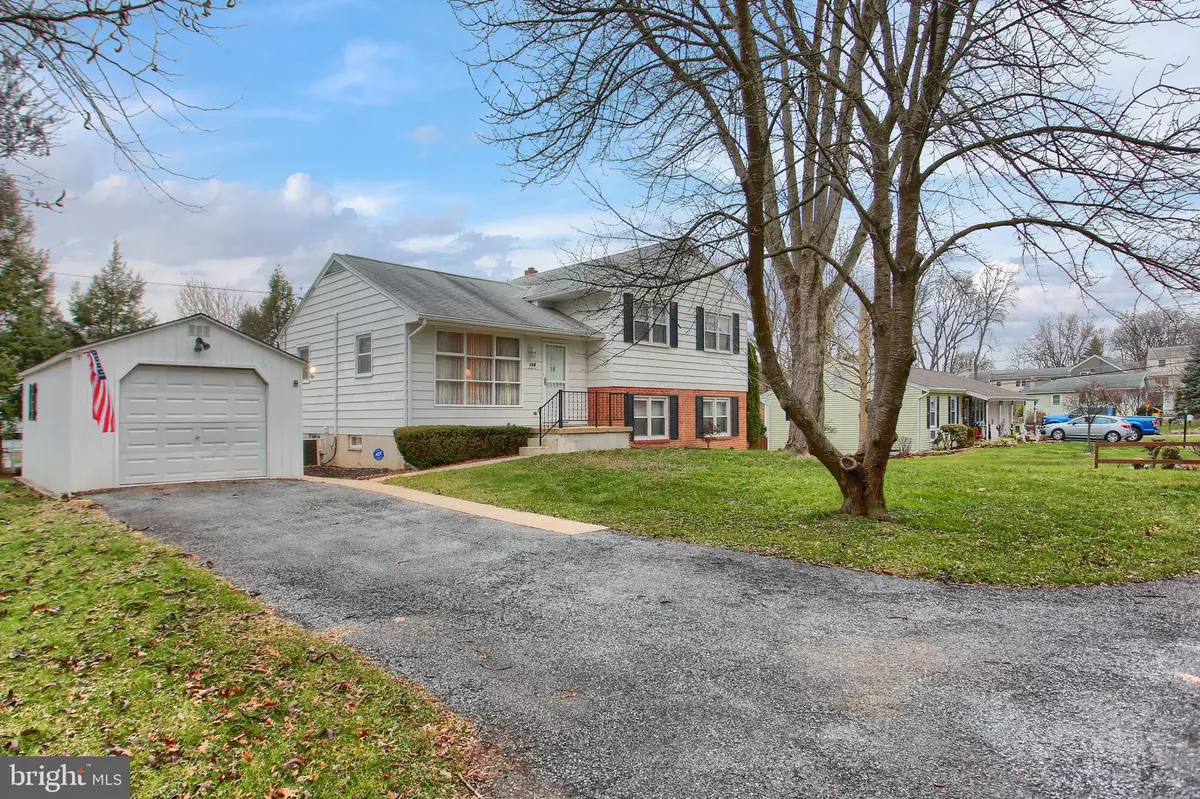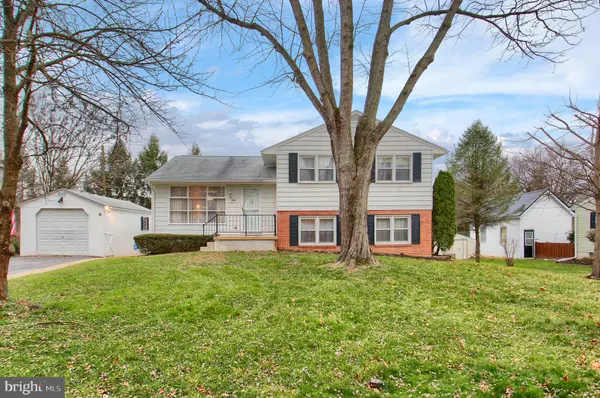$276,000
$254,900
8.3%For more information regarding the value of a property, please contact us for a free consultation.
708 UPLAND ST Mechanicsburg, PA 17055
4 Beds
2 Baths
1,962 SqFt
Key Details
Sold Price $276,000
Property Type Single Family Home
Sub Type Detached
Listing Status Sold
Purchase Type For Sale
Square Footage 1,962 sqft
Price per Sqft $140
Subdivision None Available
MLS Listing ID PACB2008830
Sold Date 04/08/22
Style Split Level
Bedrooms 4
Full Baths 2
HOA Y/N N
Abv Grd Liv Area 1,962
Originating Board BRIGHT
Year Built 1967
Annual Tax Amount $2,771
Tax Year 2021
Lot Size 10,890 Sqft
Acres 0.25
Property Description
This house is the definition of "good bones". This original one owner property has been lovingly maintained but is ready for a new owner. Simple updates could make this an instant equity builder. Just add your own personal touch. Work from home? The LL 4th BR would also make a fantastic home office. This split level offers 3BR and 1BA upstairs plus a 4th BR/office, full 2nd bath and a bonus room on the Lower Level. Great layout for multi-generational living, in-law suite, or teenager who wants their own space. Hardwood floors in most of home. Just choose your own new flooring for the lower level. bonus room. Replacement windows, new hot water heater, new oil tank (just filled up!), new interior doors. Main bath offers updated vanity, tub surround and toilet. This home offers 3 levels of finished living space, plus a basement, which is accessed from the exterior and offers ample storage or possibly a workshop. This home is clean and comes with all appliances. See remarks for detailed showing info.
Location
State PA
County Cumberland
Area Lower Allen Twp (14413)
Zoning RESIDENTIAL
Rooms
Other Rooms Living Room, Dining Room, Primary Bedroom, Bedroom 2, Bedroom 3, Kitchen, Family Room, Bathroom 1, Bathroom 2
Basement Daylight, Full, Walkout Level, Outside Entrance, Unfinished, Rear Entrance
Interior
Interior Features Kitchen - Country, Kitchen - Eat-In, Wood Floors, Window Treatments
Hot Water Oil
Heating Baseboard - Hot Water
Cooling Central A/C
Flooring Hardwood, Vinyl, Carpet
Equipment Dryer, Oven/Range - Electric, Refrigerator, Washer
Fireplace N
Window Features Double Pane,Replacement
Appliance Dryer, Oven/Range - Electric, Refrigerator, Washer
Heat Source Oil
Laundry Lower Floor
Exterior
Parking Features Garage Door Opener
Garage Spaces 1.0
Water Access N
Roof Type Shingle
Street Surface Gravel
Accessibility None
Road Frontage Private
Total Parking Spaces 1
Garage Y
Building
Lot Description Level, No Thru Street
Story 2
Foundation Block
Sewer Public Sewer
Water Public
Architectural Style Split Level
Level or Stories 2
Additional Building Above Grade, Below Grade
Structure Type Dry Wall
New Construction N
Schools
High Schools Cedar Cliff
School District West Shore
Others
Pets Allowed Y
Senior Community No
Tax ID 13-24-0795-013
Ownership Fee Simple
SqFt Source Assessor
Security Features Security System
Acceptable Financing Cash, Conventional, FHA, VA
Horse Property N
Listing Terms Cash, Conventional, FHA, VA
Financing Cash,Conventional,FHA,VA
Special Listing Condition Standard
Pets Allowed No Pet Restrictions
Read Less
Want to know what your home might be worth? Contact us for a FREE valuation!

Our team is ready to help you sell your home for the highest possible price ASAP

Bought with Alexis Nicole Becker • Keller Williams of Central PA
GET MORE INFORMATION





