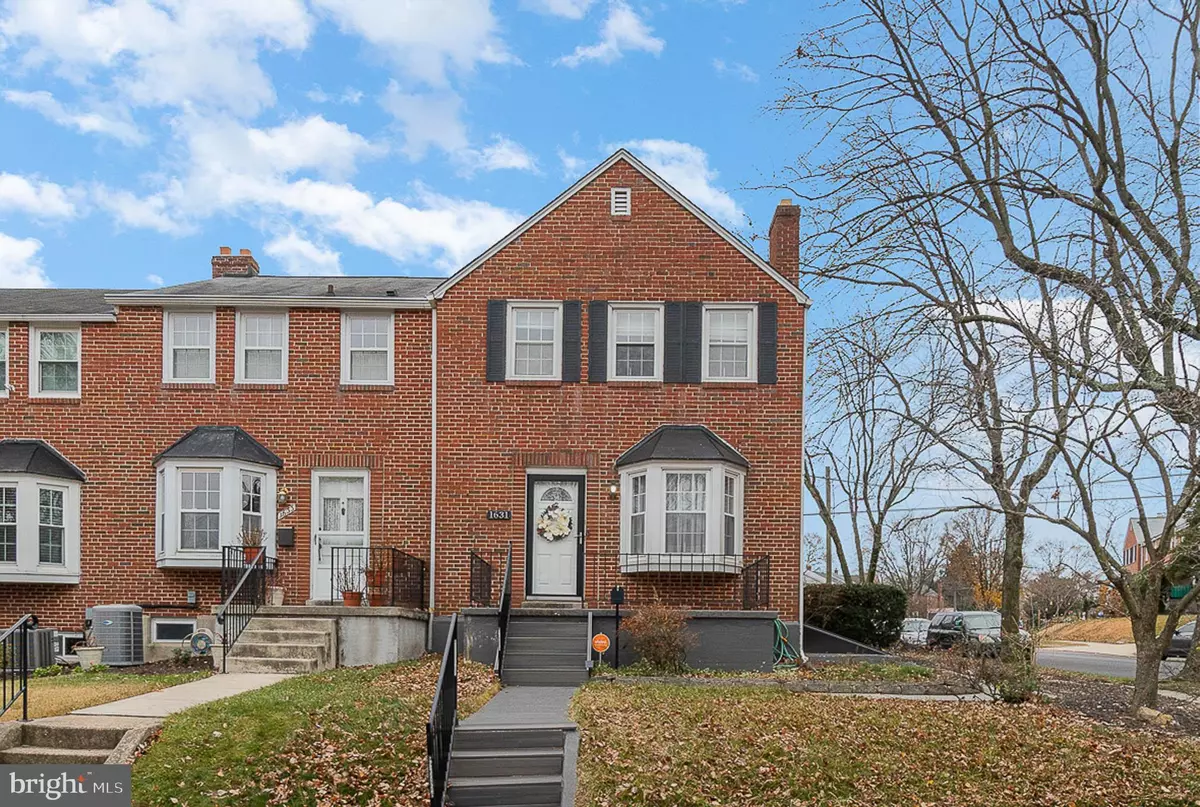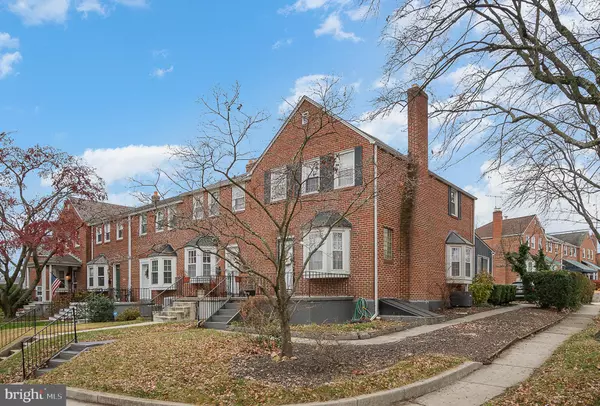$280,000
$275,000
1.8%For more information regarding the value of a property, please contact us for a free consultation.
1631 ABERDEEN RD Towson, MD 21286
4 Beds
2 Baths
1,578 SqFt
Key Details
Sold Price $280,000
Property Type Townhouse
Sub Type End of Row/Townhouse
Listing Status Sold
Purchase Type For Sale
Square Footage 1,578 sqft
Price per Sqft $177
Subdivision Knettishall
MLS Listing ID MDBC2018162
Sold Date 01/13/22
Style Traditional
Bedrooms 4
Full Baths 1
Half Baths 1
HOA Y/N N
Abv Grd Liv Area 1,178
Originating Board BRIGHT
Year Built 1952
Annual Tax Amount $3,235
Tax Year 2020
Lot Size 3,132 Sqft
Acres 0.07
Property Description
You won't want to miss out on this gorgeous, updated, end of group townhome in Knettishall! The first thing you will notice is the beautifully stained hardwood floors throughout and the open floor plan on the main living level. It is an incredible place to entertain with the dining room bay window giving lots of extra natural light. The kitchen is beautiful with granite counter tops and recessed lighting. The finished sunroom through the kitchen is the perfect place to enjoy a morning cup of coffee or an evening with friends. The care the seller put into the house really stands out. The updates to the upstairs bathroom, the floors, the sunroom, the shed are just some of the examples. The basement is cozy and has a room that could be used for an office or a 4th bedroom. A three car parking pad means you never have to worry about parking as well! Located just minutes from restaurants and shopping and within 5 minutes of downtown Towson and Cromwell Valley Park. This one won't last so come see it right away!
Recent updates:
2019
Upper level floor stained,
Outside front stairs repaired,
Sunroom exterior refinished and new wall built,
Sunroom door handle locks added,
Sunroom roof replacement,
Water heater replaced,
2020
Shed exterior refinished,
Upper bathroom shower tile replaced and tub refinished,
Upper bathroom exhaust fan added,
Garbage disposal replaced,
2021
HVAC pipes replaced,
Sewage line pumped,
Small room light fixture and electrical box replaced,
County work on tree trimming scheduled (work yet to be done)
Location
State MD
County Baltimore
Zoning RES
Rooms
Other Rooms Living Room, Dining Room, Bedroom 2, Bedroom 3, Bedroom 4, Kitchen, Family Room, Bedroom 1, Sun/Florida Room, Bathroom 1
Basement Full, Connecting Stairway, Fully Finished
Interior
Interior Features Carpet, Ceiling Fan(s), Combination Kitchen/Dining, Dining Area, Floor Plan - Traditional, Kitchen - Eat-In, Wood Floors
Hot Water Natural Gas
Heating Forced Air
Cooling Central A/C
Flooring Wood
Fireplaces Number 1
Fireplaces Type Screen, Wood
Equipment Built-In Microwave, Dishwasher, Dryer, Indoor Grill, Oven/Range - Gas, Refrigerator, Washer
Fireplace Y
Window Features Bay/Bow
Appliance Built-In Microwave, Dishwasher, Dryer, Indoor Grill, Oven/Range - Gas, Refrigerator, Washer
Heat Source Natural Gas
Exterior
Exterior Feature Deck(s)
Garage Spaces 3.0
Utilities Available Natural Gas Available
Water Access N
Roof Type Shingle
Accessibility None
Porch Deck(s)
Total Parking Spaces 3
Garage N
Building
Story 3
Foundation Permanent
Sewer Public Sewer
Water Public
Architectural Style Traditional
Level or Stories 3
Additional Building Above Grade, Below Grade
New Construction N
Schools
School District Baltimore County Public Schools
Others
Senior Community No
Tax ID 04090905320051
Ownership Fee Simple
SqFt Source Assessor
Special Listing Condition Standard
Read Less
Want to know what your home might be worth? Contact us for a FREE valuation!

Our team is ready to help you sell your home for the highest possible price ASAP

Bought with Anne E Levine • Gilbert D. Marsiglia & Co., Inc.

GET MORE INFORMATION





