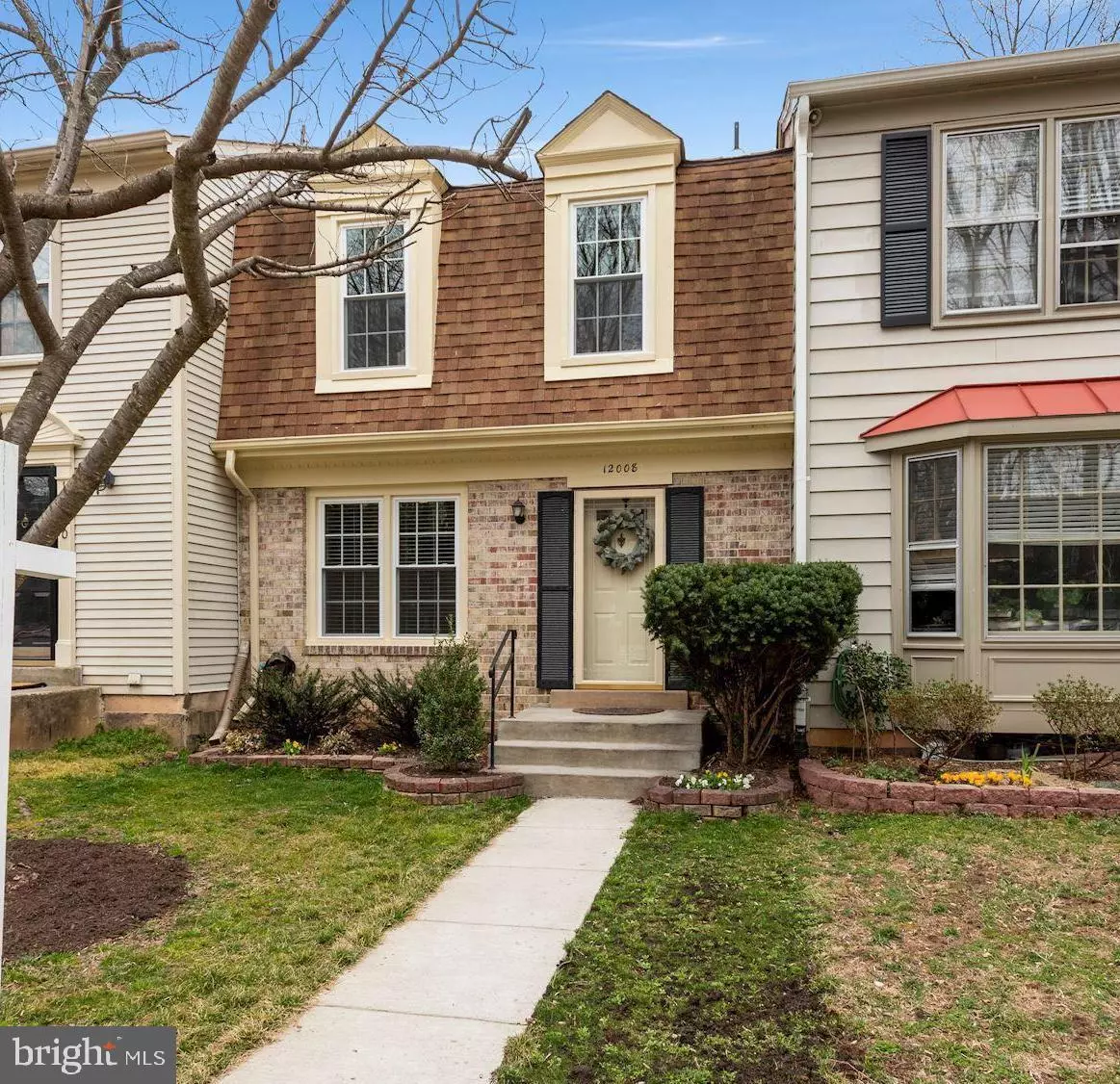$577,500
$525,000
10.0%For more information regarding the value of a property, please contact us for a free consultation.
12008 GLEN ALDEN RD Fairfax, VA 22030
3 Beds
4 Baths
1,920 SqFt
Key Details
Sold Price $577,500
Property Type Townhouse
Sub Type Interior Row/Townhouse
Listing Status Sold
Purchase Type For Sale
Square Footage 1,920 sqft
Price per Sqft $300
Subdivision Glen Alden
MLS Listing ID VAFX2053162
Sold Date 03/31/22
Style Colonial
Bedrooms 3
Full Baths 3
Half Baths 1
HOA Fees $86/qua
HOA Y/N Y
Abv Grd Liv Area 1,280
Originating Board BRIGHT
Year Built 1984
Annual Tax Amount $4,871
Tax Year 2021
Lot Size 1,500 Sqft
Acres 0.03
Property Description
Dazzling townhome, in the middle of the action, boasting a brilliant modern decor. While tucked away in a quiet and friendly neighborhood, it's within a simple walk to Fairfax Corner, Wegmans, County Gov't Center and Eagle View Elementary; or easy access to major roads for commuting. Once home, enjoy the openness of the living room and be amazed by the glimmering, honey-colored, original hardwood floors on the main/upper levels. Light filled kitchen brightened up with elegant white 24" tile with nicely contrasting cherry cabinets. Traditional bedroom layout upstairs with master suite occupies the whole width of the home, and smartly located in the rear for privacy. Freshly renovated lower level is warmed by a refaced wood burning fireplace and reclaimed wood mantle, a slight country feel introduced by the wood-like porcelain tile, brightened up with recessed lighting and a walkout to patio made easy with new french doors.
Location
State VA
County Fairfax
Zoning 308
Direction West
Rooms
Basement Fully Finished, Rear Entrance, Walkout Level
Interior
Interior Features Ceiling Fan(s), Dining Area, Floor Plan - Traditional, Kitchen - Galley, Wood Floors
Hot Water Electric
Heating Heat Pump(s)
Cooling Central A/C
Flooring Hardwood, Tile/Brick
Fireplaces Number 1
Fireplaces Type Corner
Equipment Stainless Steel Appliances, Built-In Microwave, Dishwasher, Disposal, Exhaust Fan, Refrigerator, Icemaker, Stove, Washer/Dryer Stacked, Dryer - Front Loading, Washer - Front Loading
Furnishings No
Fireplace Y
Window Features Double Pane
Appliance Stainless Steel Appliances, Built-In Microwave, Dishwasher, Disposal, Exhaust Fan, Refrigerator, Icemaker, Stove, Washer/Dryer Stacked, Dryer - Front Loading, Washer - Front Loading
Heat Source Electric
Laundry Basement, Has Laundry, Lower Floor
Exterior
Exterior Feature Patio(s)
Parking On Site 2
Fence Privacy, Rear, Fully, Wood
Amenities Available Tennis Courts, Basketball Courts, Tot Lots/Playground
Water Access N
Roof Type Asphalt
Street Surface Paved
Accessibility None
Porch Patio(s)
Garage N
Building
Story 3
Foundation Concrete Perimeter
Sewer Public Sewer
Water Public
Architectural Style Colonial
Level or Stories 3
Additional Building Above Grade, Below Grade
Structure Type Dry Wall
New Construction N
Schools
Elementary Schools Eagle View
Middle Schools Katherine Johnson
High Schools Fairfax
School District Fairfax County Public Schools
Others
Pets Allowed Y
HOA Fee Include Snow Removal,Trash,Common Area Maintenance
Senior Community No
Tax ID 0561 14 0093
Ownership Fee Simple
SqFt Source Estimated
Horse Property N
Special Listing Condition Standard
Pets Allowed No Pet Restrictions
Read Less
Want to know what your home might be worth? Contact us for a FREE valuation!

Our team is ready to help you sell your home for the highest possible price ASAP

Bought with Hsin-Hsin Lin • Key Home Sales and Management

GET MORE INFORMATION





