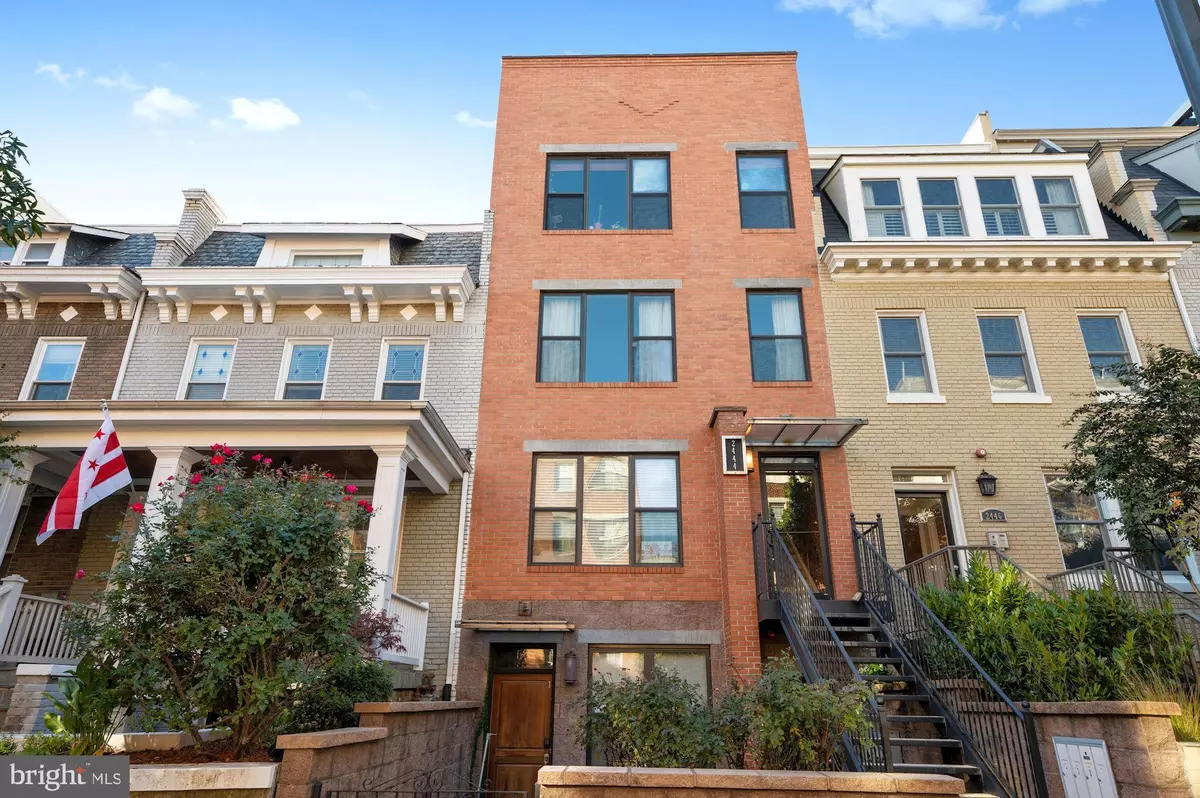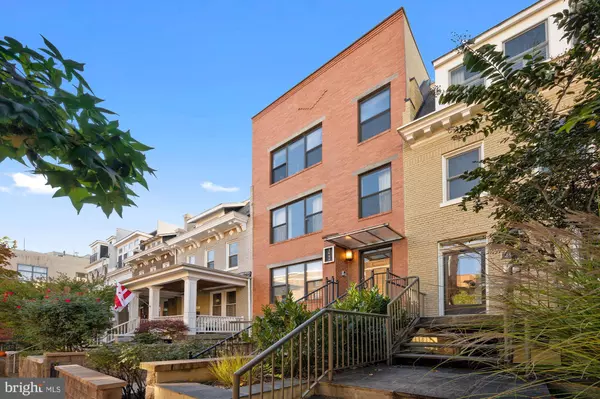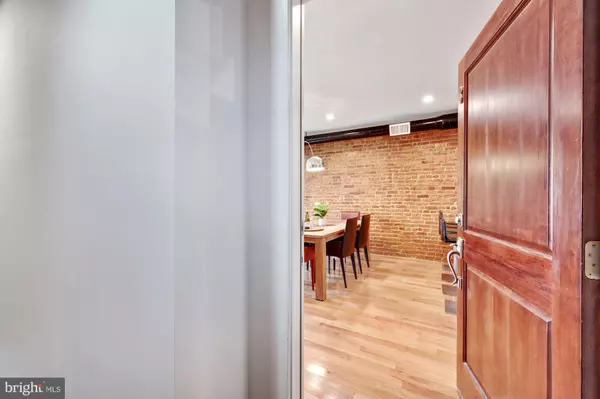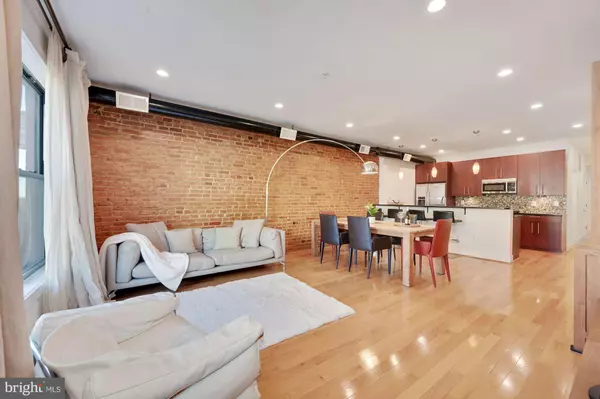$814,000
$785,000
3.7%For more information regarding the value of a property, please contact us for a free consultation.
2444 NW ONTARIO RD NW #3 Washington, DC 20009
2 Beds
2 Baths
1,144 SqFt
Key Details
Sold Price $814,000
Property Type Condo
Sub Type Condo/Co-op
Listing Status Sold
Purchase Type For Sale
Square Footage 1,144 sqft
Price per Sqft $711
Subdivision Adams Morgan
MLS Listing ID DCDC2020632
Sold Date 12/17/21
Style Contemporary
Bedrooms 2
Full Baths 2
Condo Fees $175/mo
HOA Y/N N
Abv Grd Liv Area 1,144
Originating Board BRIGHT
Year Built 1913
Annual Tax Amount $5,027
Tax Year 2021
Property Description
Welcome to this well-maintained unit on higher floor at the Brampton Condominium re-developed in 2010 with 4 units and a great roof terrace with beautiful un-obstructed views of the city. Located in the heart of Adams Morgan, in close proximity to the new high-end Line Hotel, enjoy convenience and vibrant city living. The unit is well designed with open concept floor plan featuring 2 large bedrooms, 2 bathrooms , generous storage space and walk-in closet, spacious kitchen with stainless steel appliances and granite counter tops, hardwood floors throughout, large windows which provide great natural light, washer & dyer in the unit, large terrace out of primary bedroom.
The unit enjoys East and West exposures. The building is well managed by owners and the condo fees are $ 175/month only for unit # 3. Assigned parking space P1 is separately deeded and is offered for additional $ 45,000. Condo fees for parking are $ 15/month.
Location
State DC
County Washington
Zoning RESIDENTIAL
Direction East
Rooms
Other Rooms Living Room, Dining Room, Bedroom 2, Kitchen, Foyer, Bedroom 1, Laundry, Bathroom 1, Bathroom 2
Main Level Bedrooms 2
Interior
Interior Features Combination Dining/Living, Combination Kitchen/Dining, Floor Plan - Open
Hot Water Electric
Cooling Central A/C
Flooring Hardwood
Furnishings No
Fireplace N
Heat Source Natural Gas
Laundry Main Floor, Dryer In Unit, Washer In Unit
Exterior
Utilities Available Natural Gas Available, Electric Available, Cable TV, Phone Available, Sewer Available, Water Available
Amenities Available Other
Water Access N
View City, Street, Panoramic
Street Surface Paved
Accessibility None
Road Frontage City/County, Public
Garage N
Building
Story 1
Unit Features Garden 1 - 4 Floors
Sewer Public Sewer
Water Public
Architectural Style Contemporary
Level or Stories 1
Additional Building Above Grade, Below Grade
Structure Type Dry Wall
New Construction N
Schools
School District District Of Columbia Public Schools
Others
Pets Allowed Y
HOA Fee Include Water,Trash,Snow Removal,Sewer,Lawn Care Rear,Lawn Care Front
Senior Community No
Tax ID 2563//2175
Ownership Condominium
Special Listing Condition Standard
Pets Allowed Size/Weight Restriction
Read Less
Want to know what your home might be worth? Contact us for a FREE valuation!

Our team is ready to help you sell your home for the highest possible price ASAP

Bought with Lori M Leasure • Washington Fine Properties
GET MORE INFORMATION





